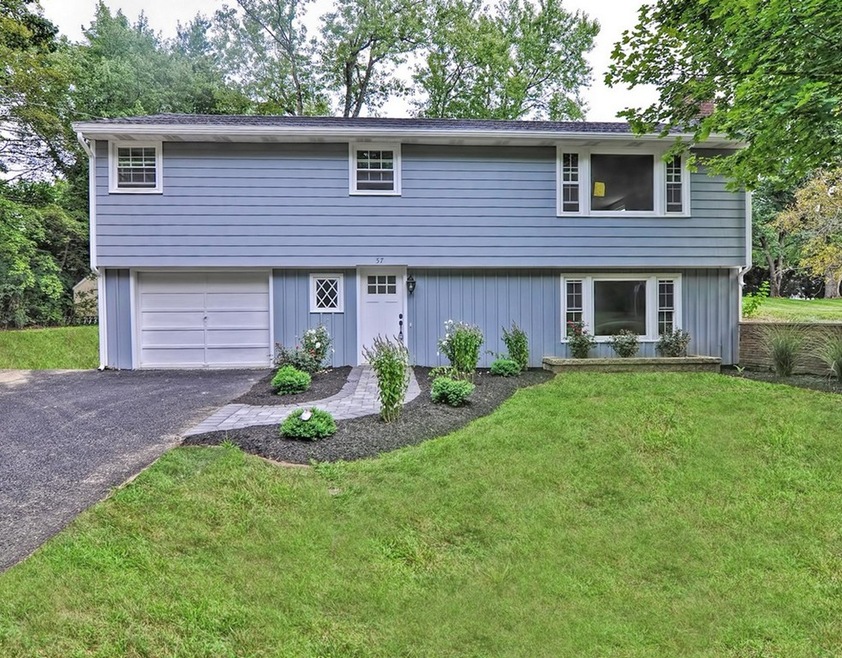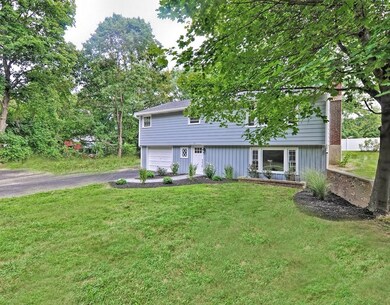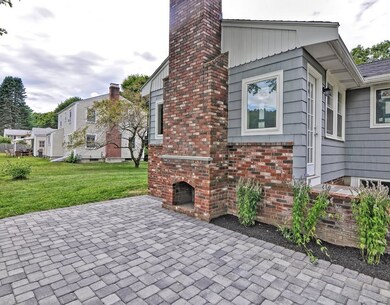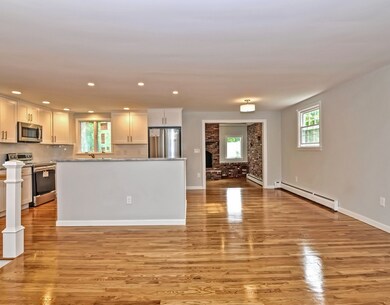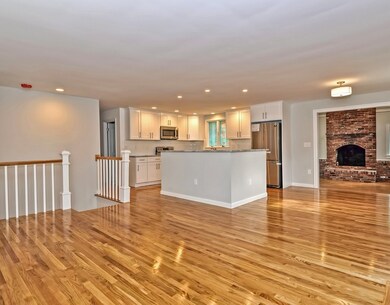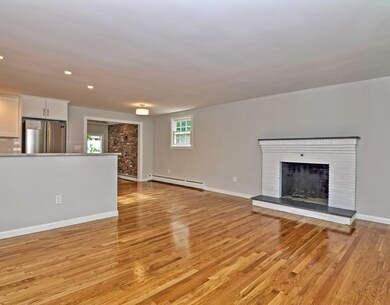
57 Eli Whitney St Westborough, MA 01581
Highlights
- Landscaped Professionally
- Wood Flooring
- High Speed Internet
- Westborough High School Rated A+
- Patio
- Storage Shed
About This Home
As of December 2019Turnkey property in a desirable area of town with nothing left to do but move in. This home has been gone through from top to bottom with no expense spared. The outside features a brand new roof, Harvey windows, gutters, paint, landscaping, lighting, walkways, patio and driveway. Inside boasts a beautiful open floor plan with brand new hardwoods throughout the main level. The white shaker kitchen features Quartz counters and stainless steel appliances, open to a large fireplaced living room and dining room. The back room is stunning with a floor to ceiling fireplace and vaulted ceilings. The main level also features 3 bedrooms with good sized closet space and two updated bathrooms. The ground level floor features another fireplaced bonus room and a large bedroom with great closet space. You can relax on your back patio and enjoy your outside fireplace, ideally set up for outdoor living. Or you can follow the sidewalks to the Fales school and enjoy the park.
Last Agent to Sell the Property
Mathieu Newton Sotheby's International Realty Listed on: 09/23/2019
Last Buyer's Agent
Benjamin Hicks
Bridgemont Realty LLC
Home Details
Home Type
- Single Family
Est. Annual Taxes
- $9,857
Year Built
- Built in 1962
Lot Details
- Year Round Access
- Landscaped Professionally
- Property is zoned S RE
Parking
- 1 Car Garage
Interior Spaces
- Window Screens
- Basement
Kitchen
- Range
- Microwave
- Dishwasher
Flooring
- Wood
- Wall to Wall Carpet
- Tile
Laundry
- Dryer
- Washer
Outdoor Features
- Patio
- Storage Shed
- Rain Gutters
Utilities
- Hot Water Baseboard Heater
- Oil Water Heater
- High Speed Internet
- Cable TV Available
Listing and Financial Details
- Assessor Parcel Number M:0009 B:000163 L:0
Ownership History
Purchase Details
Home Financials for this Owner
Home Financials are based on the most recent Mortgage that was taken out on this home.Purchase Details
Home Financials for this Owner
Home Financials are based on the most recent Mortgage that was taken out on this home.Purchase Details
Home Financials for this Owner
Home Financials are based on the most recent Mortgage that was taken out on this home.Similar Homes in Westborough, MA
Home Values in the Area
Average Home Value in this Area
Purchase History
| Date | Type | Sale Price | Title Company |
|---|---|---|---|
| Not Resolvable | $480,000 | None Available | |
| Not Resolvable | $345,000 | -- | |
| Deed | $163,200 | -- |
Mortgage History
| Date | Status | Loan Amount | Loan Type |
|---|---|---|---|
| Open | $432,000 | New Conventional | |
| Previous Owner | $350,000 | Stand Alone Refi Refinance Of Original Loan | |
| Previous Owner | $74,400 | No Value Available | |
| Previous Owner | $79,000 | No Value Available | |
| Previous Owner | $80,000 | Purchase Money Mortgage |
Property History
| Date | Event | Price | Change | Sq Ft Price |
|---|---|---|---|---|
| 12/06/2019 12/06/19 | Sold | $480,000 | -4.0% | $212 / Sq Ft |
| 11/15/2019 11/15/19 | Pending | -- | -- | -- |
| 10/23/2019 10/23/19 | Price Changed | $500,000 | 0.0% | $221 / Sq Ft |
| 10/23/2019 10/23/19 | For Sale | $500,000 | +4.2% | $221 / Sq Ft |
| 10/14/2019 10/14/19 | Off Market | $480,000 | -- | -- |
| 09/23/2019 09/23/19 | For Sale | $525,000 | +52.2% | $232 / Sq Ft |
| 05/09/2019 05/09/19 | Sold | $345,000 | +2.7% | $132 / Sq Ft |
| 04/09/2019 04/09/19 | Pending | -- | -- | -- |
| 04/08/2019 04/08/19 | For Sale | $336,000 | -- | $128 / Sq Ft |
Tax History Compared to Growth
Tax History
| Year | Tax Paid | Tax Assessment Tax Assessment Total Assessment is a certain percentage of the fair market value that is determined by local assessors to be the total taxable value of land and additions on the property. | Land | Improvement |
|---|---|---|---|---|
| 2025 | $9,857 | $605,100 | $310,200 | $294,900 |
| 2024 | $9,227 | $562,300 | $288,500 | $273,800 |
| 2023 | $8,735 | $518,700 | $273,500 | $245,200 |
| 2022 | $8,206 | $443,800 | $217,400 | $226,400 |
| 2021 | $7,787 | $420,000 | $193,600 | $226,400 |
| 2020 | $6,905 | $376,900 | $201,600 | $175,300 |
| 2019 | $6,690 | $365,000 | $201,600 | $163,400 |
| 2018 | $6,088 | $329,800 | $187,700 | $142,100 |
| 2017 | $5,870 | $329,800 | $187,700 | $142,100 |
| 2016 | $5,560 | $312,900 | $177,800 | $135,100 |
| 2015 | $5,480 | $294,800 | $177,800 | $117,000 |
Agents Affiliated with this Home
-

Seller's Agent in 2019
Adam Boyce
Mathieu Newton Sotheby's International Realty
(508) 439-3148
14 in this area
52 Total Sales
-

Seller's Agent in 2019
Robbi Rubenstein
RE/MAX
(508) 612-8838
27 in this area
63 Total Sales
-
B
Buyer's Agent in 2019
Benjamin Hicks
Bridgemont Realty LLC
Map
Source: MLS Property Information Network (MLS PIN)
MLS Number: 72569391
APN: WBOR-000009-000163
