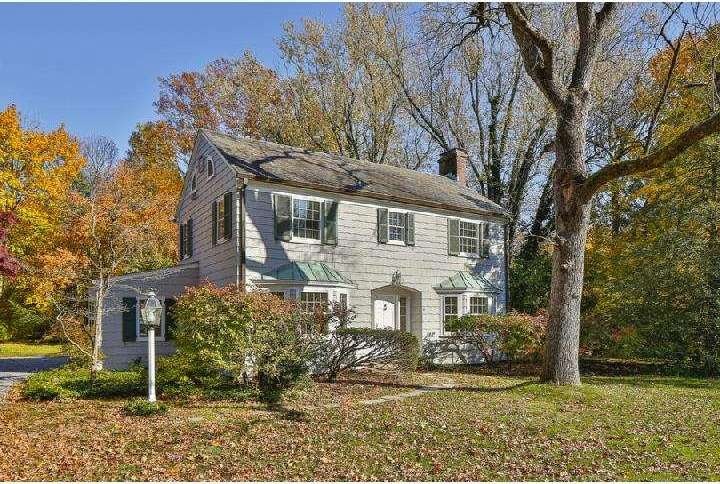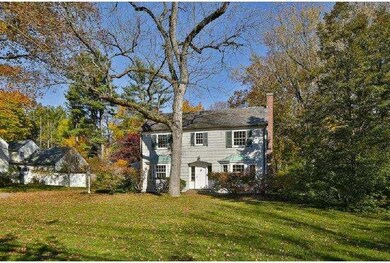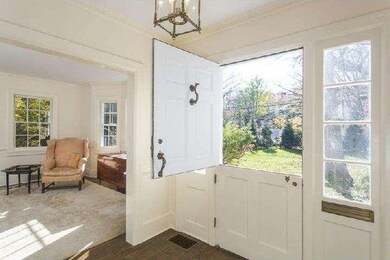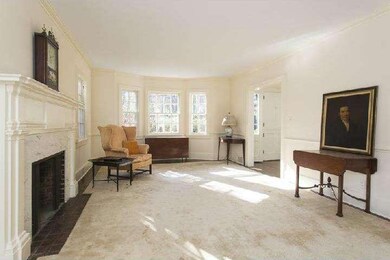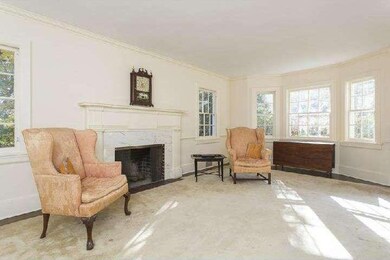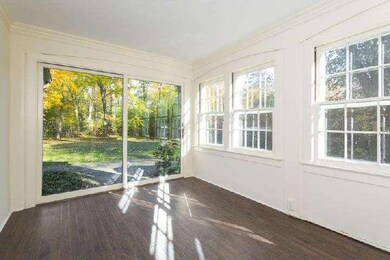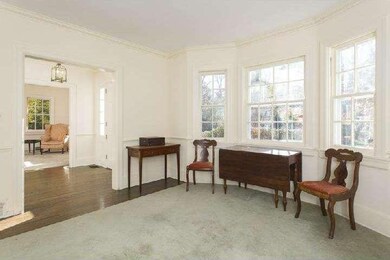Located in Princeton's prestigious Western Section, this classic center hall colonial is a gem ready to sparkle. This four bedroom, two and a half bath has original detail, great bones and curb appeal galore. With the right freshening or renovation, it will be more than ready to accommodate the modern lifestyle. The treed property is situated in a wonderful location, moments away from the center of town, parks, train and award-winning Princeton schools.A charming foyer with its custom staircase greets you as you enter through the Dutch door with original brass hardware. Connecting are the good-sized dining and living rooms, both with big bay windows, filling the rooms with light. The living room has a lovely fireplace with marble surround, and leads to an inviting sunroom featuring a wall of windows. Glass sliders lead out to the bluestone paver patio with trellis and nice view of the fenced-in backyard. A half bath is nearby.Right off the dining room is the eat-in galley kitchen, which is original, though there are newer touches here, such as a gas cooktop and double stainless sink. Remove the wall between the kitchen and dining room to create an open plan, or keep as is and enjoy your coffee in the charming, light-filled breakfast area. Throughout, the dark-stained wood floors look wonderful against the white trim and baseboards. The stairs rest at a small landing with thoughtful linen closet and lead to the second floor hall, which connects all four bedrooms. A full Jack and Jill bath, accented by blue and white tile, has a tub/shower combination with glass door, and connects two of the bedrooms. The first has nice light and a cozy nook under a window - the perfect spot to curl up with a book, while the other bedroom would make a good master, as it is sizable, with good light and a wall of closets. Two more bedrooms and a full hall bath complete this floor, while a set of stairs leads to a generous walk-up attic space, which has so many possibilities for finishing. Completing this property are a two car garage and generous basement, offering plenty of storage space. Gravel drive, mature trees, and slate roof add charm to this superb location - there is so much possibility in this Western Section gem!

