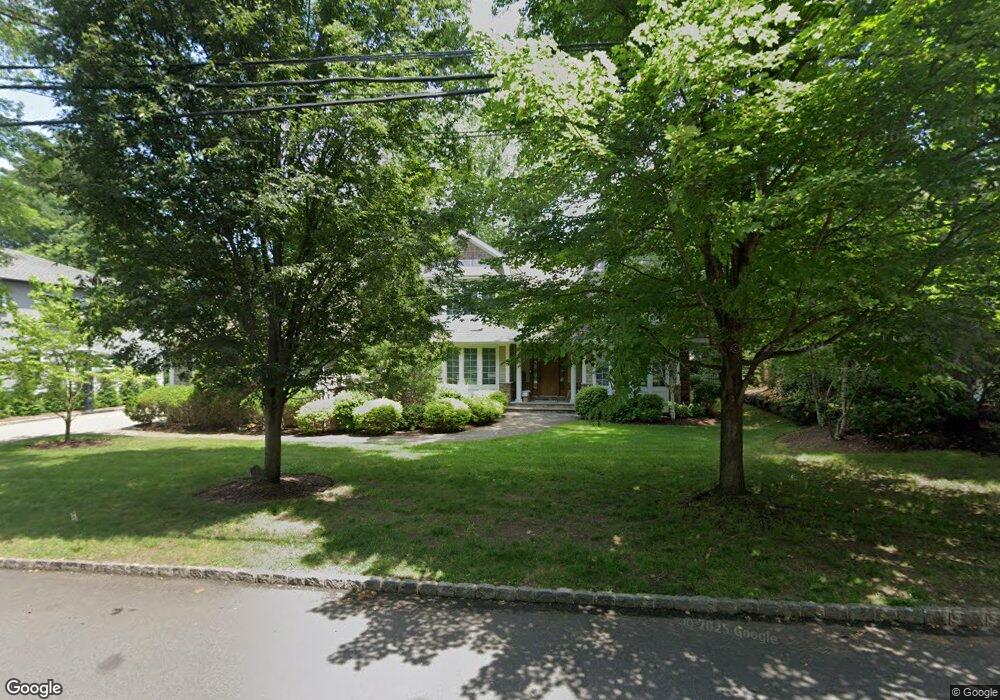57 Elm St Tenafly, NJ 07670
Estimated Value: $2,418,000 - $3,193,000
6
Beds
6
Baths
5,233
Sq Ft
$502/Sq Ft
Est. Value
About This Home
This home is located at 57 Elm St, Tenafly, NJ 07670 and is currently estimated at $2,625,711, approximately $501 per square foot. 57 Elm St is a home located in Bergen County with nearby schools including Tenafly Middle School, Tenafly High School, and The Elisabeth Morrow School.
Ownership History
Date
Name
Owned For
Owner Type
Purchase Details
Closed on
Jul 1, 2021
Sold by
Horovitz Reid and Horovitz Marlene
Bought by
Benrimon Alex A
Current Estimated Value
Home Financials for this Owner
Home Financials are based on the most recent Mortgage that was taken out on this home.
Original Mortgage
$700,000
Interest Rate
2.98%
Purchase Details
Closed on
May 7, 2009
Sold by
Trn Realty Corp
Bought by
Horovitz Reid and Hollander Arlene
Home Financials for this Owner
Home Financials are based on the most recent Mortgage that was taken out on this home.
Original Mortgage
$625,500
Interest Rate
4.83%
Mortgage Type
Purchase Money Mortgage
Purchase Details
Closed on
Sep 7, 2006
Sold by
Hicks Ann
Bought by
Trn Realty Corp
Purchase Details
Closed on
May 1, 2006
Sold by
Exer Jacqueline S Lefkowith
Bought by
Hicks Ann L
Create a Home Valuation Report for This Property
The Home Valuation Report is an in-depth analysis detailing your home's value as well as a comparison with similar homes in the area
Home Values in the Area
Average Home Value in this Area
Purchase History
| Date | Buyer | Sale Price | Title Company |
|---|---|---|---|
| Benrimon Alex A | $1,710,000 | None Available | |
| Benrimon Alex A | $1,710,000 | Techno Title | |
| Horovitz Reid | $1,725,000 | -- | |
| Trn Realty Corp | $750,000 | -- | |
| Hicks Ann L | $114,000 | -- |
Source: Public Records
Mortgage History
| Date | Status | Borrower | Loan Amount |
|---|---|---|---|
| Previous Owner | Benrimon Alex A | $700,000 | |
| Previous Owner | Horovitz Reid | $625,500 |
Source: Public Records
Tax History Compared to Growth
Tax History
| Year | Tax Paid | Tax Assessment Tax Assessment Total Assessment is a certain percentage of the fair market value that is determined by local assessors to be the total taxable value of land and additions on the property. | Land | Improvement |
|---|---|---|---|---|
| 2025 | $44,036 | $1,550,000 | $510,200 | $1,039,800 |
| 2024 | $42,966 | $1,550,000 | $510,200 | $1,039,800 |
| 2023 | $46,661 | $1,550,000 | $510,200 | $1,039,800 |
| 2022 | $46,661 | $1,725,000 | $510,200 | $1,214,800 |
| 2021 | $45,833 | $1,725,000 | $510,200 | $1,214,800 |
| 2020 | $45,161 | $1,725,000 | $510,200 | $1,214,800 |
| 2019 | $44,367 | $1,725,000 | $510,200 | $1,214,800 |
| 2018 | $43,677 | $1,725,000 | $510,200 | $1,214,800 |
| 2017 | $43,522 | $1,725,000 | $510,200 | $1,214,800 |
| 2016 | $42,659 | $1,725,000 | $510,200 | $1,214,800 |
| 2015 | $41,711 | $1,725,000 | $510,200 | $1,214,800 |
| 2014 | $43,858 | $1,848,200 | $510,200 | $1,338,000 |
Source: Public Records
Map
Nearby Homes
- 29 Woodland Park Dr
- 12 Westervelt Ave
- 162 Elm St
- 20 Westervelt Ave
- 51 W Hudson Ave Unit 16
- 63 W Hudson Ave Unit C5
- 84 Howard Park Dr
- 54 Westervelt Ave Unit B
- 76 Franklin St Unit B
- 48 Windsor Rd
- 136 Stonehurst Dr
- 57 George St
- 109 Stonehurst Dr
- 4 Depeyster Ave
- 43 Oak Ave
- 46 Benjamin Rd
- 121 Churchill Rd
- 54 Oak Ave
- 58 Country Club Rd
- 22 Old Smith Rd
