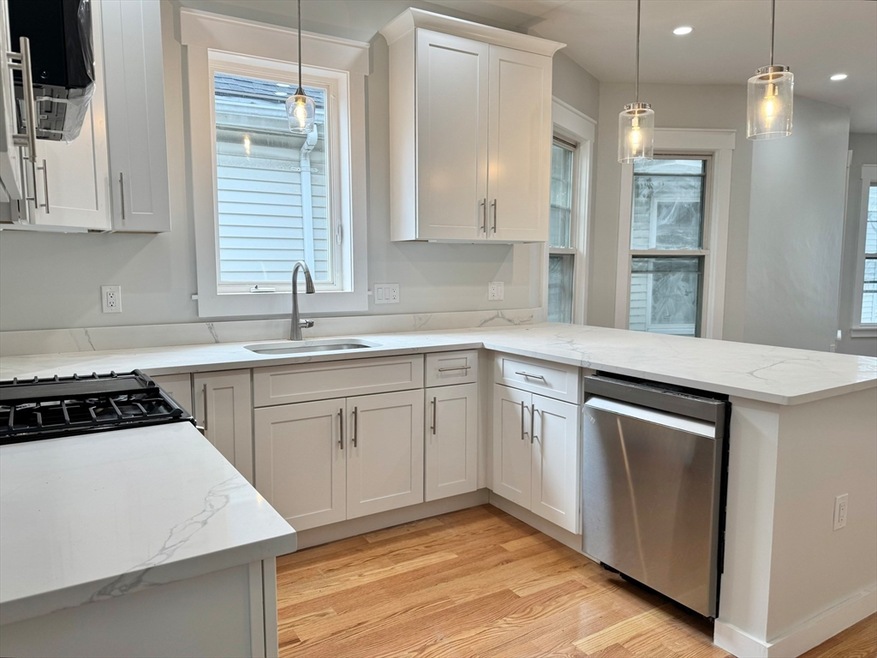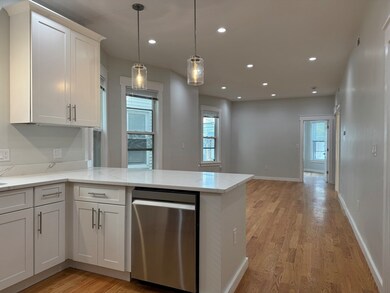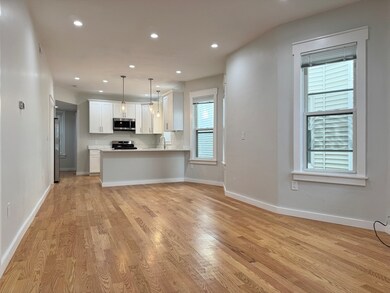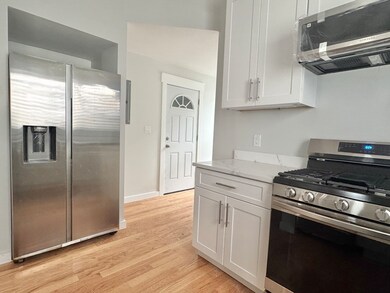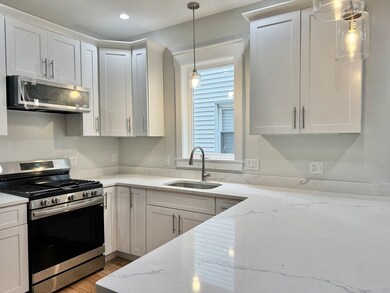57 Falcon St Unit 1 Boston, MA 02128
Eagle Hill NeighborhoodHighlights
- Marina
- Property is near public transit
- Jogging Path
- Medical Services
- No HOA
- 3-minute walk to Condor Street Overlook
About This Home
Available now! NO BROKER FEE! RESERVE NOW! Be the first to enjoy this enormous stunning 2bed 2bath renovation on an elevated first floor, and enjoy true open living in this lovely sunlit layout! Large quartz countertops complimented with ample white shaker cabinetry and stainless appliances. Oak flooring and oversized windows throughout, high ceilings and plenty of space to really make it your home. Unit features 2 large bathrooms with custom tiled showers (one en-suite), private washer/dryer, central AC/heat, on demand hot water, and a shared rear patio for grilling and chilling! Proximity to Central Square for shopping needs, and plenty of quality east boston eats! Maverick Station MBTA can be easily accessed by frequent bus stop within a block. Owner pays for water. Tenants pays gas/electricity. First month, security deposit, broker fee due at signing. Pets negotiable.
Listing Agent
Christopher Ulich
Lokos Realty & Management Listed on: 06/22/2025
Condo Details
Home Type
- Condominium
Home Design
- 1,156 Sq Ft Home
- Entry on the 1st floor
Kitchen
- Oven
- Range
- Microwave
- Freezer
- Dishwasher
- Disposal
Bedrooms and Bathrooms
- 2 Bedrooms
- 2 Full Bathrooms
Laundry
- Laundry in unit
- Dryer
- Washer
Outdoor Features
- Patio
Location
- Property is near public transit
- Property is near schools
Utilities
- Cooling Available
- Central Heating
Listing and Financial Details
- Security Deposit $3,295
- Rent includes water, sewer
- 12 Month Lease Term
- Assessor Parcel Number 1330318
Community Details
Overview
- No Home Owners Association
Amenities
- Medical Services
- Common Area
- Shops
Recreation
- Marina
- Park
- Jogging Path
- Bike Trail
Pet Policy
- Call for details about the types of pets allowed
Map
Source: MLS Property Information Network (MLS PIN)
MLS Number: 73394940
- 121 Condor St Unit 2
- 59 Falcon St Unit 3
- 44 W Eagle St Unit 1
- 47 Condor St Unit 201
- 47 Condor St Unit 203
- 47 Condor St Unit 202
- 113 Falcon St Unit 113-2
- 117 Falcon St Unit 3
- 36 Monmouth St
- 76 Eutaw St
- 385 Meridian St Unit 1
- 123 Trenton St Unit 3
- 379 Meridian St Unit 101
- 6 Monmouth St Unit 202
- 147 Trenton St Unit 3
- 5 Monmouth St Unit 1
- 5 Monmouth St
- 5 Monmouth St Unit 3
- 5 Monmouth St Unit 2
- 118 White St
