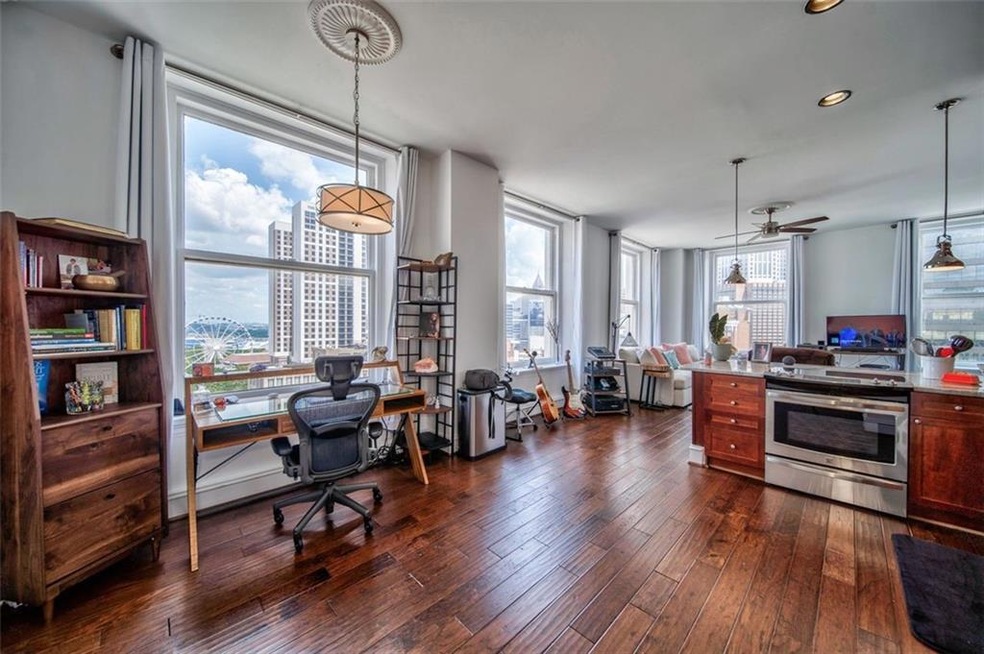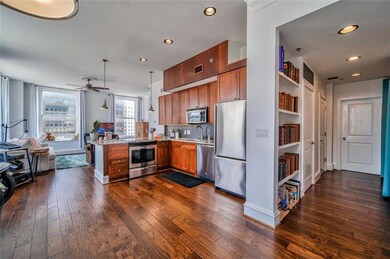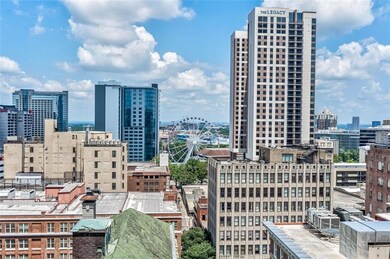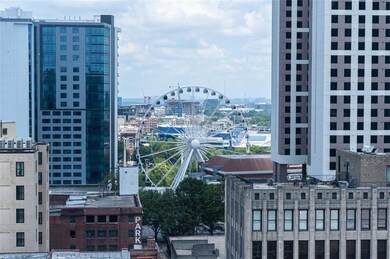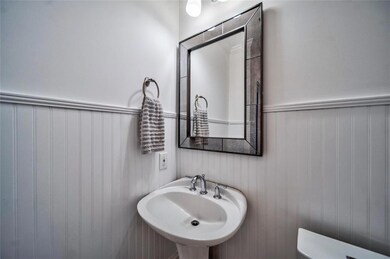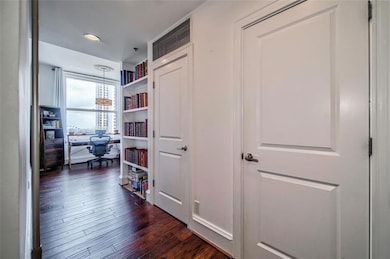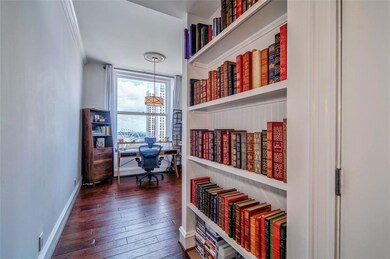The Healey Building Residential Condos 57 Forsyth St NW Unit 12B Atlanta, GA 30303
Downtown Atlanta NeighborhoodEstimated payment $2,123/month
Highlights
- Concierge
- 4-minute walk to Five Points
- Open-Concept Dining Room
- Midtown High School Rated A+
- Fitness Center
- 1-minute walk to Robert W. Woodruff Park
About This Home
Welcome to a stunning 12th-floor condo in the historic Healey Building, a crown jewel of Atlanta. The neighborhood is a hot-spot for the film and entertainment industry. From the moment you step into this corner unit, you'll be captivated by the breathtaking city scape views framed by vintage 9' windows that flood the space with natural light. Imagine overlooking iconic Atlanta landmarks like the Mercedes Benz Stadium, Skyview Ferris Wheel, Georgia Aquarium, and Centennial Olympic Park, all from the comfort of your living room. This condo is a front-row seat to Atlanta’s vibrant Arts & Entertainment District, with direct access to the lively Broad Street Boardwalk, bustling with cafes and eateries. You’ll also find unmatched convenience with nearby transit options, including the Atlanta Streetcar, Five Points and Peachtree Center MARTA stations, putting Midtown, Buckhead, and even the airport within easy reach. Living in the Healey Building comes with an impressive array of amenities designed to elevate your lifestyle. Residents enjoy high-speed fiber internet, 24-hour concierge and security services, a guest suite for visitors, a conference room, and even a vintage mail chute. The building’s modernized features include remote keyless entry to secure access points, fitness and cardio facilities, updated elevators, and an electronic locker/package system. This condo offers the perfect blend of historic charm and modern convenience.
Property Details
Home Type
- Condominium
Est. Annual Taxes
- $3,436
Year Built
- Built in 1913
HOA Fees
- $599 Monthly HOA Fees
Home Design
- Four Sided Brick Exterior Elevation
- Concrete Perimeter Foundation
Interior Spaces
- 1,008 Sq Ft Home
- 1-Story Property
- Bookcases
- Ceiling height of 10 feet on the main level
- Ceiling Fan
- Living Room
- Open-Concept Dining Room
- Closed Circuit Camera
- Laundry in Hall
Kitchen
- Open to Family Room
- Breakfast Bar
- Stone Countertops
Flooring
- Wood
- Ceramic Tile
Bedrooms and Bathrooms
- 1 Main Level Bedroom
- Walk-In Closet
- Separate Shower in Primary Bathroom
Parking
- 1 Parking Space
- On-Street Parking
Schools
- Centennial Place Elementary School
- David T Howard Middle School
- Midtown High School
Utilities
- Central Heating and Cooling System
- 110 Volts
- Phone Available
- Cable TV Available
Additional Features
- End Unit
- Property is near the Beltline
Listing and Financial Details
- Assessor Parcel Number 14 007800122174
Community Details
Overview
- 108 Units
- High-Rise Condominium
- Healey Building Subdivision
- FHA/VA Approved Complex
- Rental Restrictions
Amenities
- Concierge
- Meeting Room
- Guest Suites
Recreation
- Community Spa
- Park
- Trails
Security
- Card or Code Access
- Fire and Smoke Detector
- Fire Sprinkler System
Map
About The Healey Building Residential Condos
Home Values in the Area
Average Home Value in this Area
Tax History
| Year | Tax Paid | Tax Assessment Tax Assessment Total Assessment is a certain percentage of the fair market value that is determined by local assessors to be the total taxable value of land and additions on the property. | Land | Improvement |
|---|---|---|---|---|
| 2025 | $2,708 | $90,920 | $13,760 | $77,160 |
| 2023 | $3,436 | $83,000 | $13,200 | $69,800 |
| 2022 | $3,359 | $83,000 | $13,200 | $69,800 |
| 2021 | $3,328 | $78,200 | $12,440 | $65,760 |
| 2020 | $3,204 | $78,200 | $12,440 | $65,760 |
| 2019 | $131 | $78,200 | $12,440 | $65,760 |
| 2018 | $2,499 | $60,360 | $7,520 | $52,840 |
| 2017 | $2,332 | $54,000 | $8,240 | $45,760 |
| 2016 | $2,338 | $54,000 | $8,240 | $45,760 |
| 2015 | $379 | $36,600 | $5,600 | $31,000 |
| 2014 | -- | $29,120 | $5,360 | $23,760 |
Property History
| Date | Event | Price | List to Sale | Price per Sq Ft | Prior Sale |
|---|---|---|---|---|---|
| 05/01/2025 05/01/25 | For Sale | $235,000 | 0.0% | $233 / Sq Ft | |
| 11/25/2023 11/25/23 | Rented | $1,800 | -2.7% | -- | |
| 11/03/2023 11/03/23 | Under Contract | -- | -- | -- | |
| 10/02/2023 10/02/23 | Price Changed | $1,850 | -2.6% | $2 / Sq Ft | |
| 09/01/2023 09/01/23 | For Rent | $1,900 | 0.0% | -- | |
| 12/19/2022 12/19/22 | Sold | $255,000 | -1.9% | $253 / Sq Ft | View Prior Sale |
| 11/19/2022 11/19/22 | Pending | -- | -- | -- | |
| 10/04/2022 10/04/22 | For Sale | $259,900 | +4.4% | $258 / Sq Ft | |
| 08/30/2018 08/30/18 | Sold | $249,000 | -9.5% | $247 / Sq Ft | View Prior Sale |
| 08/11/2018 08/11/18 | Pending | -- | -- | -- | |
| 08/01/2018 08/01/18 | Price Changed | $275,000 | +10.0% | $273 / Sq Ft | |
| 07/29/2018 07/29/18 | For Sale | $250,000 | +85.2% | $248 / Sq Ft | |
| 09/25/2015 09/25/15 | Sold | $135,000 | -6.8% | $134 / Sq Ft | View Prior Sale |
| 09/22/2015 09/22/15 | Pending | -- | -- | -- | |
| 09/15/2015 09/15/15 | Price Changed | $144,900 | -3.3% | $144 / Sq Ft | |
| 09/03/2015 09/03/15 | Price Changed | $149,900 | -6.3% | $149 / Sq Ft | |
| 08/18/2015 08/18/15 | Price Changed | $159,900 | -5.9% | $159 / Sq Ft | |
| 08/07/2015 08/07/15 | For Sale | $169,900 | -- | $169 / Sq Ft |
Purchase History
| Date | Type | Sale Price | Title Company |
|---|---|---|---|
| Warranty Deed | $249,000 | -- | |
| Warranty Deed | $135,000 | -- | |
| Deed | $239,900 | -- |
Mortgage History
| Date | Status | Loan Amount | Loan Type |
|---|---|---|---|
| Previous Owner | $187,122 | New Conventional |
Source: First Multiple Listing Service (FMLS)
MLS Number: 7570766
APN: 14-0078-0012-217-4
- 57 Forsyth St NW Unit 5B
- 57 Forsyth St NW Unit 8D
- 57 Forsyth St NW Unit 16G
- 57 Forsyth St NW Unit 14D
- 57 Forsyth St NW Unit 11B
- 57 Forsyth St NW Unit 10H
- 57 Forsyth St NW Unit 6A
- 57 Forsyth St NW Unit 5F
- 57 Forsyth St NW Unit 4H
- 57 Forsyth St NW Unit 4D
- 57 Forsyth St NW Unit 14H
- 32 Peachtree St NW Unit 204
- 32 Peachtree St NW Unit 705
- 32 Peachtree St NW Unit 1506
- 32 Peachtree St NW Unit 1102
- 32 Peachtree St NW Unit 804
- 32 Peachtree St NW Unit 202
- 57 Forsyth St NW Unit 9C
- 32 Peachtree St NW Unit 1702
- 130 Luckie St
- 218 Peachtree St NE Unit ID1299416P
- 112 Courtland St NE
- 111 John Wesley Dobbs Ave NE
- 161 Peachtree Center Ave NE Unit 2623
- 161 Peachtree Center Ave NE Unit PH 1x1
- 161 Peachtree Center Ave NE Unit 2x2
- 99 Centennial Olympic Park Dr NW
- 161 Peachtree Center Ave NE
- 95 Forsyth St SW Unit 3C
- 120 Piedmont Ave NE
- 300 Peachtree St NE Unit 5L
- 285 Centennial Olympic Park Dr NW Unit 1903
- 285 Centennial Olympic Park Dr NW Unit PH2-7
- 285 Centennial Olympic Park Dr NW Unit 2206
- 285 Centennial Olympic Park Dr NW Unit 1607
- 285 Centennial Olympic Park Dr NW Unit 1408
- 285 Centennial Olympic Park Dr NW Unit 1209
