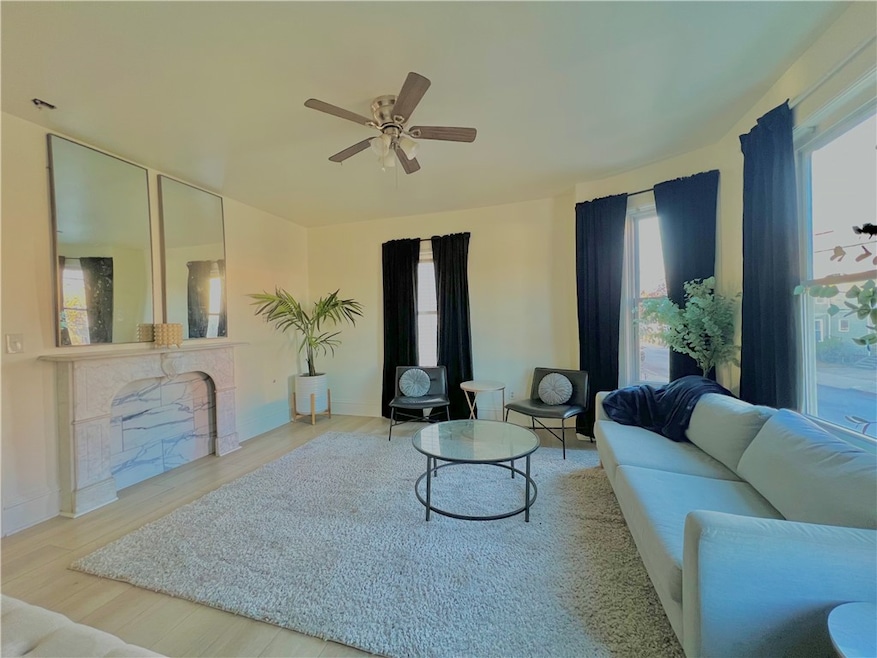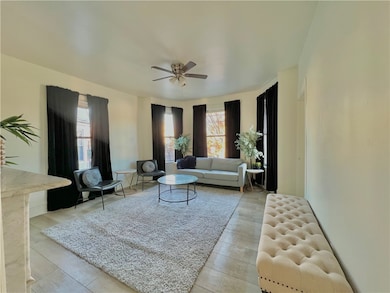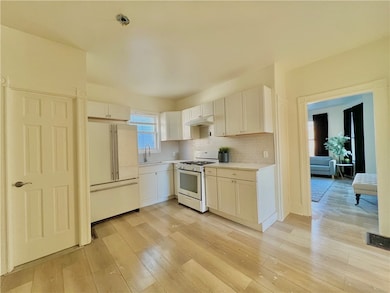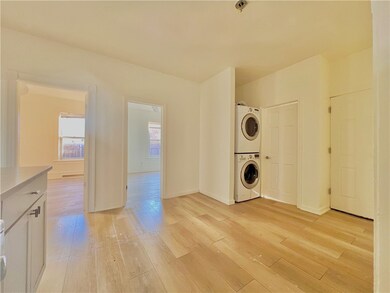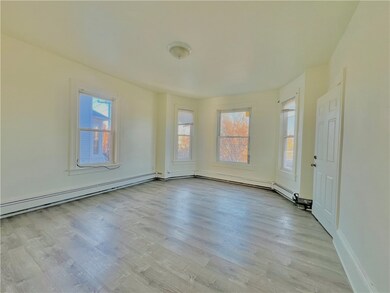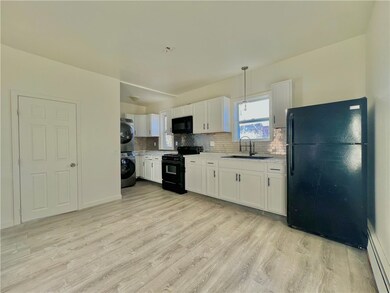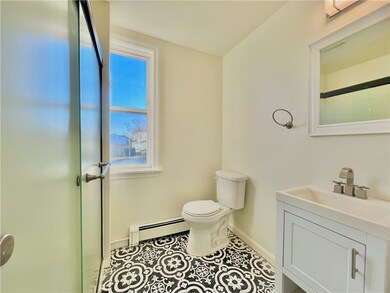57 Garden St Pawtucket, RI 02860
Downtown Pawtucket NeighborhoodEstimated payment $4,304/month
Highlights
- Recreation Facilities
- Storage Room
- Shops
- Bathtub with Shower
- Public Transportation
- Property near a hospital
About This Home
This fully renovated multi-family home offers three spacious, modern, move-in-ready units each transformed from top to bottom into stunning living spaces with brand-new kitchens featuring sleek cabinets, quartz countertops, and beautiful backsplashes, plus luxury vinyl plank flooring throughout and fully updated, bright bathrooms. With over 1,200 sq ft per unit (confirm actual sq ft) and laundry in each unit for added convenience, the home includes a 3-bedroom/2-bath first-floor unit, a flexible 2 3 bedroom/1-bath second-floor unit, and a 3-bedroom/1-bath third-floor unit. All three units are vacant, making this the perfect opportunity for extended families, owner-occupants, or investors seeking a turnkey property with impressive rental potential.
Property Details
Home Type
- Multi-Family
Est. Annual Taxes
- $5,435
Year Built
- Built in 1920
Home Design
- Shingle Siding
- Concrete Perimeter Foundation
- Plaster
Interior Spaces
- 3,678 Sq Ft Home
- 3-Story Property
- Storage Room
- Utility Room
Kitchen
- Oven
- Range with Range Hood
- Microwave
Flooring
- Ceramic Tile
- Vinyl
Bedrooms and Bathrooms
- 8 Bedrooms
- 4 Full Bathrooms
- Bathtub with Shower
Laundry
- Laundry in unit
- Dryer
- Washer
Unfinished Basement
- Basement Fills Entire Space Under The House
- Interior Basement Entry
Parking
- 4 Parking Spaces
- No Garage
Utilities
- No Cooling
- Heating System Uses Gas
- 100 Amp Service
- Gas Water Heater
Additional Features
- 3,625 Sq Ft Lot
- Property near a hospital
Listing and Financial Details
- Tax Lot 460
- Assessor Parcel Number 5759GARDENSTPAWT
Community Details
Overview
- 3 Units
Amenities
- Shops
- Restaurant
- Public Transportation
Recreation
- Recreation Facilities
Map
Home Values in the Area
Average Home Value in this Area
Tax History
| Year | Tax Paid | Tax Assessment Tax Assessment Total Assessment is a certain percentage of the fair market value that is determined by local assessors to be the total taxable value of land and additions on the property. | Land | Improvement |
|---|---|---|---|---|
| 2025 | $4,939 | $375,600 | $65,800 | $309,800 |
| 2024 | $4,635 | $375,600 | $65,800 | $309,800 |
| 2023 | $4,269 | $252,000 | $36,600 | $215,400 |
| 2022 | $4,178 | $252,000 | $36,600 | $215,400 |
| 2021 | $4,178 | $252,000 | $36,600 | $215,400 |
| 2020 | $3,710 | $177,600 | $48,800 | $128,800 |
| 2019 | $3,710 | $177,600 | $48,800 | $128,800 |
| 2018 | $3,575 | $177,600 | $48,800 | $128,800 |
| 2017 | $3,526 | $155,200 | $49,600 | $105,600 |
| 2016 | $3,397 | $155,200 | $49,600 | $105,600 |
| 2015 | $3,397 | $155,200 | $49,600 | $105,600 |
| 2014 | $3,076 | $133,400 | $49,600 | $83,800 |
Property History
| Date | Event | Price | List to Sale | Price per Sq Ft | Prior Sale |
|---|---|---|---|---|---|
| 11/20/2025 11/20/25 | For Sale | $749,900 | +188.5% | $204 / Sq Ft | |
| 04/01/2019 04/01/19 | Sold | $259,900 | +0.3% | $53 / Sq Ft | View Prior Sale |
| 03/02/2019 03/02/19 | Pending | -- | -- | -- | |
| 12/09/2018 12/09/18 | For Sale | $259,000 | +41.9% | $53 / Sq Ft | |
| 03/30/2017 03/30/17 | Sold | $182,500 | -3.9% | $54 / Sq Ft | View Prior Sale |
| 02/28/2017 02/28/17 | Pending | -- | -- | -- | |
| 11/26/2016 11/26/16 | For Sale | $189,900 | -- | $56 / Sq Ft |
Purchase History
| Date | Type | Sale Price | Title Company |
|---|---|---|---|
| Quit Claim Deed | -- | None Available | |
| Quit Claim Deed | -- | None Available | |
| Warranty Deed | $259,900 | -- | |
| Warranty Deed | $259,900 | -- | |
| Warranty Deed | $182,500 | -- | |
| Warranty Deed | $182,500 | -- | |
| Deed | $77,000 | -- | |
| Deed | $77,000 | -- | |
| Foreclosure Deed | $290,000 | -- | |
| Foreclosure Deed | $290,000 | -- | |
| Deed | $290,000 | -- | |
| Deed | $290,000 | -- | |
| Warranty Deed | $21,500 | -- | |
| Warranty Deed | $21,500 | -- |
Mortgage History
| Date | Status | Loan Amount | Loan Type |
|---|---|---|---|
| Open | $35,000 | Stand Alone Refi Refinance Of Original Loan | |
| Closed | $35,000 | Stand Alone Refi Refinance Of Original Loan | |
| Previous Owner | $255,192 | FHA | |
| Previous Owner | $136,875 | New Conventional |
Source: State-Wide MLS
MLS Number: 1400499
APN: PAWT-000053-000000-000460
- 59 West Ave
- 45 Harrison St
- 5 Brown St
- 107 Mulberry St
- 163 West Ave
- 14 Martin Ct
- 48 Star St
- 193 Harrison St
- 167 George St
- 28 Bayley St Unit 107
- 44 Pawtucket Ave
- 76 Slater St
- 54 Jefferson Ave
- 50 Jefferson Ave
- 140 Dexter St
- 159 Dunnell Ave
- 349 Pleasant St
- 126 Dunnell Ave
- 17 Beecher St
- 17 Grotto Ave Unit 1
- 50 West Ave
- 75 S Union St
- 30 Brown St Unit 1 F
- 55 Brown St Unit 1
- 55 Brown St
- 19 Barney Ave Unit 1
- 146 Mulberry St
- 146 Mulberry St
- 10 George St
- 8 Bagley St Unit 2
- 8 Bagley St Unit 2
- 8 Bagley St Unit 1
- 100 Park Place
- 191 West Ave Unit 2
- 145 Randall St
- 75 East Ave
- 9 Melton St
- 171 Dunnell Ave Unit Annette
- 10 Goff Ave
- 823-825 Main St Unit 1st Floor
Ask me questions while you tour the home.
