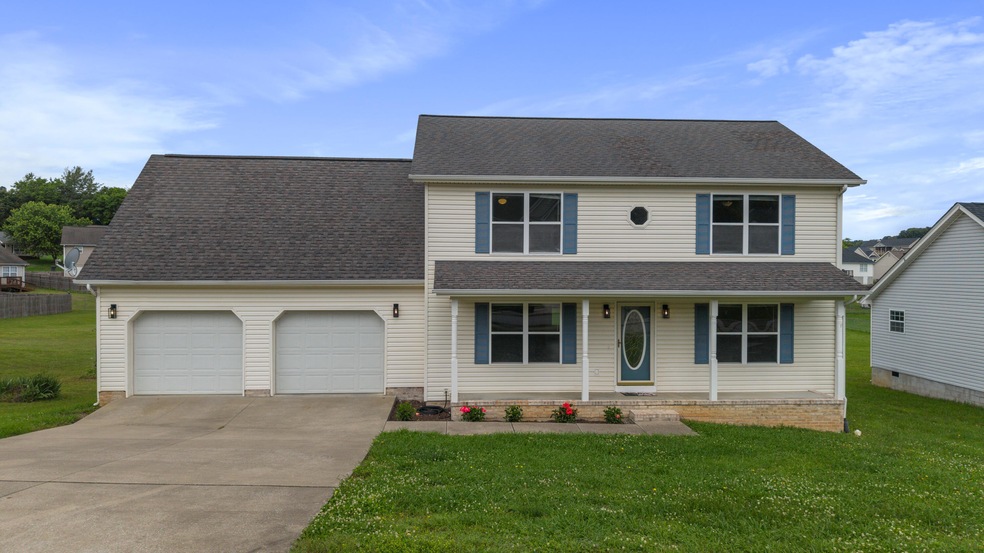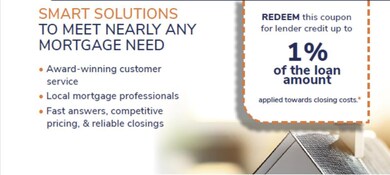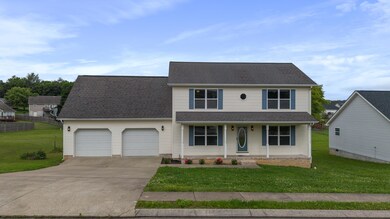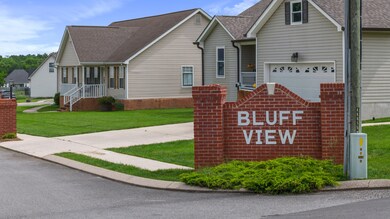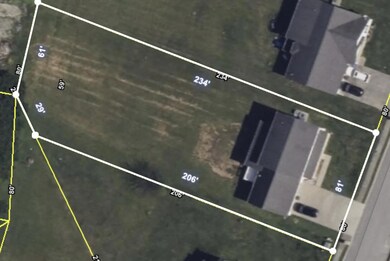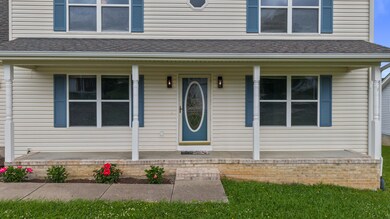
57 Gladstone Dr Ringgold, GA 30736
Estimated payment $2,107/month
Highlights
- Popular Property
- Deck
- Loft
- Ringgold Middle School Rated A-
- Main Floor Primary Bedroom
- Sun or Florida Room
About This Home
Spacious Home in a Desirable Ringgold Subdivision Welcome to this beautiful 4-bedroom, 2-bathroom home located in one of Ringgold's most sought-after neighborhoods. Offering 2,350 sq. ft. of thoughtfully designed living space, this property blends comfort, style, and functionality. Main-Level Highlights Primary suite conveniently located on the main floor Inviting living room with a cozy gas log fireplace - perfect for relaxing evenings Separate dining room ideal for hosting family and friends Bright, airy sunroom overlooking the spacious backyard Upstairs Comfort Three generously sized bedrooms Full bathroom Large common area - great for family activities or a reading nook Bonus room over the garage - ideal for a playroom, office, or media room Outdoor Enjoyment Expansive, flat backyard (just under half an acre) - a rare find in this area! Plenty of space to entertain outdoors, with room for a garden, pool, or playground Additional Features 2-car garage Ample storage throughout Built in 2004 Quiet street with easy access to I-75, downtown Ringgold, top-rated schools, shopping, and dining This home is move-in ready with plenty of potential for personalization - perfect for your forever home or as a smart investment. Lower your rate on us!
Our preferred lender is offering Buyers 1% of the loan amount as a credit towards closing cost, helping you secure a lower interest rate and more affordable monthly payments. Come take a tour of this home, Copy & Paste in for your browser ! Take a Virtual Tour - Watch the Video Tour -
Home Details
Home Type
- Single Family
Est. Annual Taxes
- $3,117
Year Built
- Built in 2004
Lot Details
- 0.42 Acre Lot
- Property fronts a county road
- Level Lot
- Irregular Lot
- Cleared Lot
- Back and Front Yard
Parking
- 2 Car Attached Garage
- Parking Available
- Front Facing Garage
- Garage Door Opener
Home Design
- Block Foundation
- Shingle Roof
- Asphalt Roof
- Vinyl Siding
- Block And Beam Construction
Interior Spaces
- 2,350 Sq Ft Home
- 2-Story Property
- Ceiling Fan
- Ventless Fireplace
- Gas Log Fireplace
- Vinyl Clad Windows
- Insulated Windows
- Living Room with Fireplace
- Formal Dining Room
- Den
- Loft
- Bonus Room
- Sun or Florida Room
Kitchen
- Breakfast Area or Nook
- Eat-In Kitchen
- Free-Standing Electric Range
- Microwave
- Dishwasher
- Laminate Countertops
- Disposal
Flooring
- Carpet
- Vinyl
Bedrooms and Bathrooms
- 4 Bedrooms
- Primary Bedroom on Main
- Walk-In Closet
- 2 Full Bathrooms
- Double Vanity
- Bathtub with Shower
- Separate Shower
Laundry
- Laundry on main level
- Laundry in Garage
- Sink Near Laundry
- Washer and Electric Dryer Hookup
Attic
- Storage In Attic
- Pull Down Stairs to Attic
Home Security
- Security System Owned
- Fire and Smoke Detector
Outdoor Features
- Deck
- Covered Patio or Porch
- Rain Gutters
Schools
- Ringgold Elementary School
- Ringgold Middle School
- Ringgold High School
Utilities
- Central Heating and Cooling System
- Dual Heating Fuel
- Heating System Uses Propane
- Heat Pump System
- Underground Utilities
- Propane
- Gas Water Heater
- Septic Tank
Community Details
- No Home Owners Association
- Bluff View Ests Subdivision
Listing and Financial Details
- Assessor Parcel Number 00053b-113
Map
Home Values in the Area
Average Home Value in this Area
Tax History
| Year | Tax Paid | Tax Assessment Tax Assessment Total Assessment is a certain percentage of the fair market value that is determined by local assessors to be the total taxable value of land and additions on the property. | Land | Improvement |
|---|---|---|---|---|
| 2024 | $3,431 | $140,514 | $15,000 | $125,514 |
| 2023 | $2,710 | $110,950 | $15,000 | $95,950 |
| 2022 | $2,169 | $85,110 | $15,000 | $70,110 |
| 2021 | $2,077 | $88,188 | $15,000 | $73,188 |
| 2020 | $2,061 | $78,542 | $14,000 | $64,542 |
| 2019 | $1,982 | $76,542 | $12,000 | $64,542 |
| 2018 | $2,051 | $73,752 | $12,000 | $61,752 |
| 2017 | $1,962 | $72,306 | $12,000 | $60,306 |
| 2016 | $1,903 | $67,100 | $12,000 | $55,100 |
| 2015 | -- | $67,100 | $12,000 | $55,100 |
| 2014 | -- | $63,074 | $11,280 | $51,794 |
| 2013 | -- | $63,074 | $11,280 | $51,794 |
Property History
| Date | Event | Price | List to Sale | Price per Sq Ft | Prior Sale |
|---|---|---|---|---|---|
| 11/22/2025 11/22/25 | For Sale | $349,900 | +52.2% | $149 / Sq Ft | |
| 10/01/2021 10/01/21 | Sold | $229,900 | -8.0% | $98 / Sq Ft | View Prior Sale |
| 09/03/2021 09/03/21 | Pending | -- | -- | -- | |
| 08/19/2021 08/19/21 | For Sale | $249,900 | -- | $106 / Sq Ft |
Purchase History
| Date | Type | Sale Price | Title Company |
|---|---|---|---|
| Warranty Deed | $229,900 | -- | |
| Deed | $126,000 | -- | |
| Deed | -- | -- | |
| Deed | $144,300 | -- |
Mortgage History
| Date | Status | Loan Amount | Loan Type |
|---|---|---|---|
| Previous Owner | $123,717 | FHA |
About the Listing Agent

With over 40 years of experience in real estate, construction, and development, Paul brings a wealth of knowledge to every client he serves. His career began in 1981 as a General Contractor in Boston, MA, where he honed his skills in home building and renovation. In 1989, Paul relocated to Fort Lauderdale, FL, where he managed a three-person crew specializing in home renovations, flips, and inspections. His passion for real estate continued to grow, and he earned my Florida Home Inspection
Paul's Other Listings
Source: Greater Chattanooga REALTORS®
MLS Number: 1523759
APN: 0053B-113
- 244 Gladstone Dr
- 496 Guyler St
- 204 Old County Rd
- 384 Guyler St
- 116 Creekview Dr
- 235 Guyler St
- 72 Lamar St
- Lot 79 Morning Glory Dr
- 30 Clover Dr
- 288 Garden Ave
- 65 Thorncrest Dr
- 0 Inman St
- 145 Kittle St
- 153 Thorncrest Dr
- 17 Bama Ln
- 25 Bama Ln
- 696 Boynton Dr
- 94 Angel Oak Way
- 66 Angel Oak Way
- 69 Crabtree Dr
- 464 Guyler St Unit 464
- 165 Guyler St
- 335 Chapman Rd
- 40 Cottage Dr Unit Frisco
- 40 Cottage Dr
- 40 Cottage Dr Unit Reno
- 40 Cottage Dr Unit Fresno
- 107 Laferry Ln
- 9112 Us-41
- 5 Stratos Ln
- 1213 Roach Hollow Rd
- 93 Nicole Ln
- 37 Anderson Rd
- 89 Nicole Ln
- 218 Townsend Cir
- 1418 Baggett Rd Unit 1490
- 3434 Boynton Dr
- 583 Bandy Ln
- 8 Breakwater Ln
- 76 Dolphin Ln
