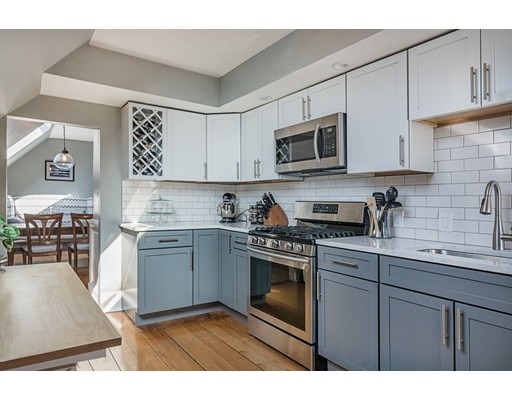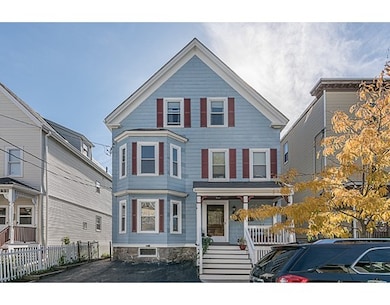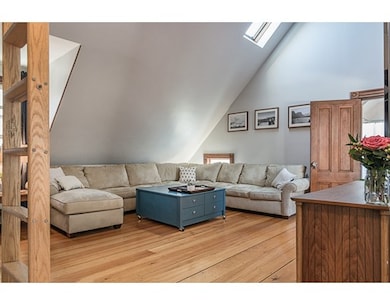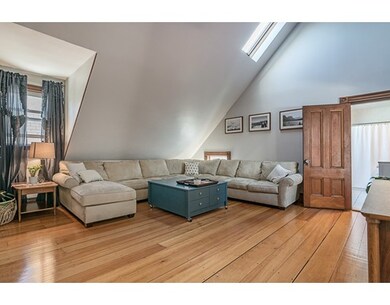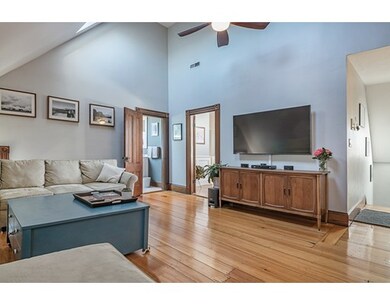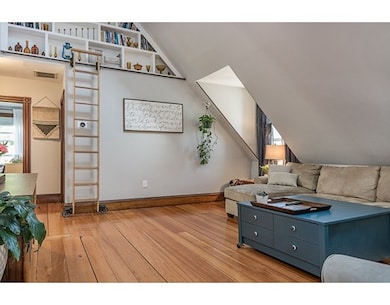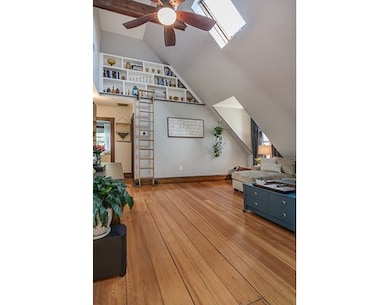
57 Harbor View St Unit 3 Dorchester, MA 02125
Columbia Point NeighborhoodAbout This Home
As of March 2021Soaring ceilings with numerous skylights, big square footage, endless updates, and Savin Hill location with Deeded Parking are the initial features of this trendy 2 bedroom condo space! The hardwood floors throughout the large rooms are appealing, well kept, wide pine enhancing the traditional ol' Boston charm. Unique to the homes many features is the ceiling height, living room display shelving accessed by a sliding library ladder, who else can say they have that?! Timeless wood trim throughout and dining room wainscoting balanced with the many updates make this an indisputable find. 2016 kitchen update includes all new cabinetry, stainless appliances, & silestone quartz counters. From here access the private, newly completed, 21X8 back deck calling for el fresco dining or simple relaxing. The spacious bathroom offers a clawfoot tub w/large separate shower, double vanity, custom tucked away cabinetry & shelving! Completing the features are good closet space & priv basement storage.
Last Agent to Sell the Property
Marianne McCourt
Berkshire Hathaway HomeServices Commonwealth Real Estate License #449539685 Listed on: 10/19/2016

Property Details
Home Type
Condominium
Est. Annual Taxes
$7,346
Year Built
1905
Lot Details
0
Listing Details
- Unit Level: 3
- Unit Placement: Top/Penthouse
- Property Type: Condominium/Co-Op
- Other Agent: 2.00
- Lead Paint: Unknown
- Year Round: Yes
- Special Features: None
- Property Sub Type: Condos
- Year Built: 1905
Interior Features
- Has Basement: Yes
- Number of Rooms: 5
- Amenities: Public Transportation, Shopping, Park, Highway Access, T-Station
- Electric: 100 Amps
- Flooring: Hardwood
- Bedroom 2: Third Floor, 13X13
- Bathroom #1: Third Floor, 10X10
- Kitchen: Third Floor, 12X16
- Laundry Room: Basement
- Living Room: Third Floor, 16X16
- Master Bedroom: Third Floor, 13X16
- Master Bedroom Description: Flooring - Hardwood
- Dining Room: Third Floor, 11X12
- No Living Levels: 1
Exterior Features
- Roof: Asphalt/Fiberglass Shingles
- Exterior Unit Features: Deck - Wood, City View(s)
- Beach Ownership: Public
Garage/Parking
- Parking: Off-Street, Deeded
- Parking Spaces: 1
Utilities
- Cooling: Central Air
- Heating: Forced Air, Gas, Other (See Remarks)
- Cooling Zones: 1
- Heat Zones: 1
- Hot Water: Natural Gas
- Sewer: City/Town Sewer
- Water: City/Town Water
Condo/Co-op/Association
- Association Fee Includes: Water, Master Insurance, Laundry Facilities, Landscaping
- Management: Owner Association
- Pets Allowed: Yes
- No Units: 3
- Unit Building: 3
Fee Information
- Fee Interval: Monthly
Lot Info
- Assessor Parcel Number: W:13 P:03009 S:006
- Zoning: Res
Ownership History
Purchase Details
Home Financials for this Owner
Home Financials are based on the most recent Mortgage that was taken out on this home.Purchase Details
Home Financials for this Owner
Home Financials are based on the most recent Mortgage that was taken out on this home.Purchase Details
Home Financials for this Owner
Home Financials are based on the most recent Mortgage that was taken out on this home.Purchase Details
Home Financials for this Owner
Home Financials are based on the most recent Mortgage that was taken out on this home.Purchase Details
Home Financials for this Owner
Home Financials are based on the most recent Mortgage that was taken out on this home.Similar Homes in the area
Home Values in the Area
Average Home Value in this Area
Purchase History
| Date | Type | Sale Price | Title Company |
|---|---|---|---|
| Condominium Deed | -- | None Available | |
| Deed | $185,000 | -- | |
| Foreclosure Deed | $281,176 | -- | |
| Deed | $295,000 | -- | |
| Deed | $227,000 | -- |
Mortgage History
| Date | Status | Loan Amount | Loan Type |
|---|---|---|---|
| Open | $448,000 | Purchase Money Mortgage | |
| Previous Owner | $356,460 | New Conventional | |
| Previous Owner | $144,000 | Purchase Money Mortgage | |
| Previous Owner | $295,000 | Purchase Money Mortgage | |
| Previous Owner | $181,600 | Purchase Money Mortgage |
Property History
| Date | Event | Price | Change | Sq Ft Price |
|---|---|---|---|---|
| 03/04/2021 03/04/21 | Sold | $560,000 | -3.3% | $412 / Sq Ft |
| 01/19/2021 01/19/21 | Pending | -- | -- | -- |
| 01/06/2021 01/06/21 | For Sale | $579,000 | +26.7% | $426 / Sq Ft |
| 12/27/2016 12/27/16 | Sold | $457,000 | +3.9% | $336 / Sq Ft |
| 10/26/2016 10/26/16 | Pending | -- | -- | -- |
| 10/19/2016 10/19/16 | For Sale | $440,000 | -- | $324 / Sq Ft |
Tax History Compared to Growth
Tax History
| Year | Tax Paid | Tax Assessment Tax Assessment Total Assessment is a certain percentage of the fair market value that is determined by local assessors to be the total taxable value of land and additions on the property. | Land | Improvement |
|---|---|---|---|---|
| 2025 | $7,346 | $634,400 | $0 | $634,400 |
| 2024 | $6,170 | $566,100 | $0 | $566,100 |
| 2023 | $5,898 | $549,200 | $0 | $549,200 |
| 2022 | $5,599 | $514,600 | $0 | $514,600 |
| 2021 | $5,384 | $504,600 | $0 | $504,600 |
| 2020 | $4,747 | $449,500 | $0 | $449,500 |
| 2019 | $4,381 | $415,700 | $0 | $415,700 |
| 2018 | $4,073 | $388,600 | $0 | $388,600 |
| 2017 | $2,766 | $261,200 | $0 | $261,200 |
| 2016 | $2,660 | $241,800 | $0 | $241,800 |
| 2015 | $2,606 | $215,200 | $0 | $215,200 |
| 2014 | $2,441 | $194,000 | $0 | $194,000 |
Agents Affiliated with this Home
-

Seller's Agent in 2021
Michael Olin
Conway - West Roxbury
(617) 504-1346
2 in this area
92 Total Sales
-

Buyer's Agent in 2021
Meredith Kiep
Berkshire Hathaway HomeServices Warren Residential
(513) 638-8223
4 in this area
77 Total Sales
-
M
Seller's Agent in 2016
Marianne McCourt
Berkshire Hathaway HomeServices Commonwealth Real Estate
Map
Source: MLS Property Information Network (MLS PIN)
MLS Number: 72083407
APN: DORC-000000-000013-003009-000006
- 62 Romsey St Unit 2
- 17 Spring Garden St
- 22-24 Romsey St
- 84 Romsey St Unit 3
- 21 Sudan St
- 15 Grant St Unit 2
- 15 Grant St Unit 1
- 15 Grant St Unit 3
- 76 Tuttle St Unit 2
- 89 Sydney St Unit 3
- 10 Howes St
- 16 Hallam St
- 79 Sydney St
- 24 Moseley St
- 17 Carson St Unit 6B
- 19 Howes St Unit 1
- 260 E Cottage St
- 33 Pearl St Unit C
- 33 Pearl St Unit D
- 33 Pearl St Unit B
