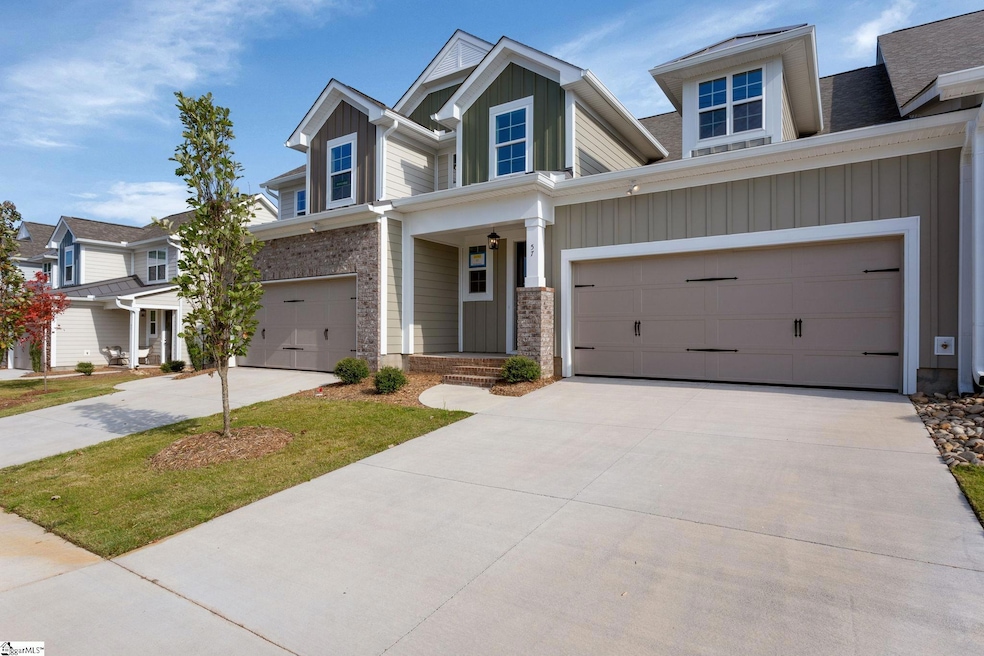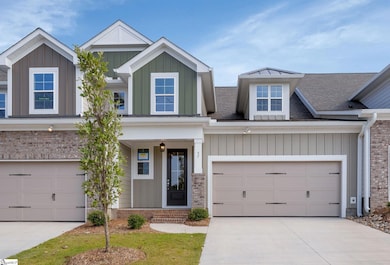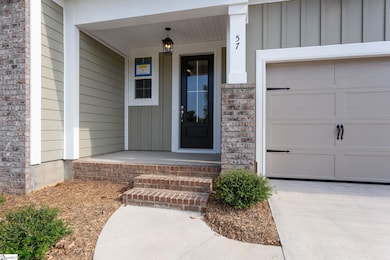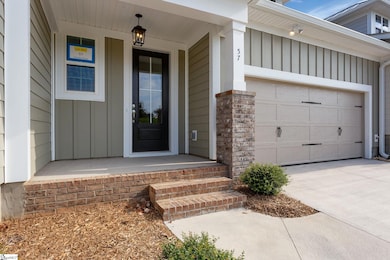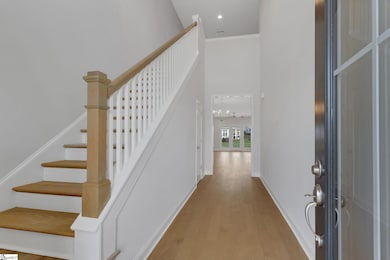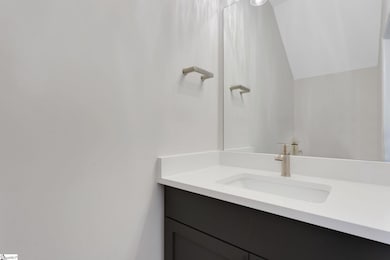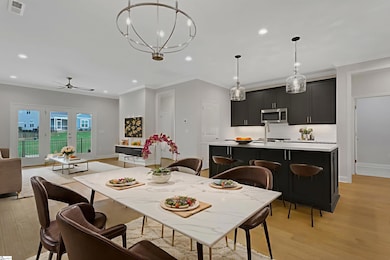
57 Hensley Rd Unit Site 62 Greenville, SC 29607
Verdae NeighborhoodEstimated payment $3,571/month
Highlights
- New Construction
- Open Floorplan
- Wood Flooring
- Pelham Road Elementary School Rated A
- Craftsman Architecture
- Loft
About This Home
October Completion, Move-in Ready! Luxury, Low-Maintenance Living at Hamilton Townes in Greenville Welcome to the Hudson Plan—a spacious interior townhome offering over 2,200 square feet of thoughtfully designed living space with the feel of a single-family home. Located in the highly sought-after Verdae area, this home includes a main-level owner’s suite with two bedrooms with walk-in closets a large upstairs flex/game room, dedicated office space and walk-out attic on the second level with an attached two-car garage. Move-in ready w/ ready October 2025. The two-story foyer opens to a bright and inviting main level featuring 5" birch hardwoods, crown molding, and recessed lighting. The open-concept layout seamlessly connects the kitchen, dining, and living areas, with a wall of glass opening to a covered porch and fenced backyard overlooking the common area that will feature shade trees along the perimeter. Lawn care is handled by the HOA, offering true lock-and-leave convenience. The kitchen is designed for both beauty and function, featuring painted cabinetry, Calacatta quartz countertops, stainless steel appliances with a gas range, soft-close drawers, and an oversized island with seating and extra storage. With generous counter space and cabinetry, this kitchen rivals those found in detached homes. The main-level owner’s suite includes a walk-in closet and a spa-inspired bath with double vanities, quartz countertops, level 4 tile, and a tile walk-in shower with bench and frameless shower door. Upstairs are two additional bedrooms with walk-in closets, a full bath with separate water closet, a loft ideal for a second living space or office, and a finished flex room perfect for storage, fitness, or hobbies. Walk-out attic access adds even more storage. Built by local custom builder LS Homes, with over 30 years serving the Upstate, this home includes all-new systems and is backed by a builder’s warranty for peace of mind. Located just 10 minutes from Downtown Greenville with easy access to I-85, I-385, and the Swamp Rabbit Trail extension, Hamilton Townes combines modern convenience with a connected, active lifestyle. Limited Time Offer: The builder is currently providing Flex Cash toward closing costs when using the preferred lender and closing attorney or a move-in package including washer, dryer, refrigerator, and blinds—your choice! Contact us today to learn more about this beautiful new townhome in one of Greenville’s most desirable communities (some photos virtually staged).
Open House Schedule
-
Sunday, November 23, 20259:00 am to 1:00 pm11/23/2025 9:00:00 AM +00:0011/23/2025 1:00:00 PM +00:00hiAdd to Calendar
Townhouse Details
Home Type
- Townhome
Year Built
- Built in 2025 | New Construction
Lot Details
- 3,049 Sq Ft Lot
- Lot Dimensions are 30x107.5x30x107.5
- Sprinkler System
HOA Fees
- $185 Monthly HOA Fees
Home Design
- Home is estimated to be completed on 10/17/25
- Craftsman Architecture
- Brick Exterior Construction
- Slab Foundation
- Architectural Shingle Roof
- Aluminum Trim
Interior Spaces
- 2,200-2,399 Sq Ft Home
- 2-Story Property
- Open Floorplan
- Smooth Ceilings
- Ceiling height of 9 feet or more
- Ceiling Fan
- Tilt-In Windows
- Two Story Entrance Foyer
- Living Room
- Dining Room
- Home Office
- Loft
Kitchen
- Free-Standing Gas Range
- Built-In Microwave
- Dishwasher
- Quartz Countertops
- Disposal
Flooring
- Wood
- Carpet
- Ceramic Tile
- Vinyl
Bedrooms and Bathrooms
- 3 Bedrooms | 1 Main Level Bedroom
- Walk-In Closet
- 2.5 Bathrooms
Laundry
- Laundry Room
- Laundry on main level
- Electric Dryer Hookup
Attic
- Storage In Attic
- Pull Down Stairs to Attic
Home Security
Parking
- 2 Car Attached Garage
- Garage Door Opener
- Driveway
Outdoor Features
- Covered Patio or Porch
Schools
- Pelham Road Elementary School
- Beck Middle School
- J. L. Mann High School
Utilities
- Central Air
- Heating System Uses Natural Gas
- Underground Utilities
- Electric Water Heater
- Cable TV Available
Listing and Financial Details
- Assessor Parcel Number 0547200105200
Community Details
Overview
- Built by LS Homes
- Hamilton Townes At Verdae Subdivision, The Hudson Floorplan
- Mandatory home owners association
Security
- Fire and Smoke Detector
Map
Home Values in the Area
Average Home Value in this Area
Property History
| Date | Event | Price | List to Sale | Price per Sq Ft |
|---|---|---|---|---|
| 11/08/2025 11/08/25 | Price Changed | $539,000 | -0.9% | $245 / Sq Ft |
| 10/26/2025 10/26/25 | For Sale | $544,000 | -- | $247 / Sq Ft |
About the Listing Agent

I enjoy what I get to do and the opportunity to get to know people, understand what matters most to them, and help them find the home and community that truly fits their lifestyle. Whether you are buying, selling, or investing, my goal is to make the process smooth, enjoyable, and tailored to you. A little fun and a lot of care go a long way in real estate, and I am here to bring both.
With over 150 million in closed homes, I am fortunate to have worked with incredible clients and
Hunter's Other Listings
Source: Greater Greenville Association of REALTORS®
MLS Number: 1573230
- 61 Hensley Rd Unit Site 64
- 55 Hensley Rd Unit site 61
- 73 Hensley Rd Unit Site 69
- 49 Hensley Rd Unit Site 59
- 75 Hensley Rd Unit site 70
- 81 Hensley Rd Unit Site 72
- 85 Hensley Rd Unit Site 74
- 4 Hensley Rd Unit site 76
- 22 Hasbrook Ln
- 36 Copper Run Dr
- 30 Crossmoor Cir
- 424 Rocky Slope Rd
- 365 Nettle Ln
- 121 Hyssop Ct
- 349 Nettle Ln
- 101 Eagle Wood Dr
- 147 Eagle Wood Dr
- 408 Huntington Rd
- 424 Fiery Rd
- 423 Fiery Rd
- 720 Verdae Blvd
- 810 Woodruff Rd
- 1013 Woodruff Rd
- 201 Carolina Point Pkwy
- 52 Market Point Dr
- 97 Market Point Dr Unit 314.1411702
- 97 Market Point Dr Unit 227.1411703
- 97 Market Point Dr Unit 1133.1407994
- 97 Market Point Dr Unit 226.1407995
- 97 Market Point Dr Unit 225.1411701
- 97 Market Point Dr Unit 532.1407996
- 97 Market Point Dr Unit 1012.1407998
- 97 Market Point Dr Unit 1025.1411700
- 97 Market Point Dr
- 30 Market Point Dr
- 100 Gloucester Ferry Rd
- 327 Nettle Ln
- 741 Woodruff Rd
- 1600 Azalea Hill Dr
- 539 Woodruff Rd Unit ID1283039P
