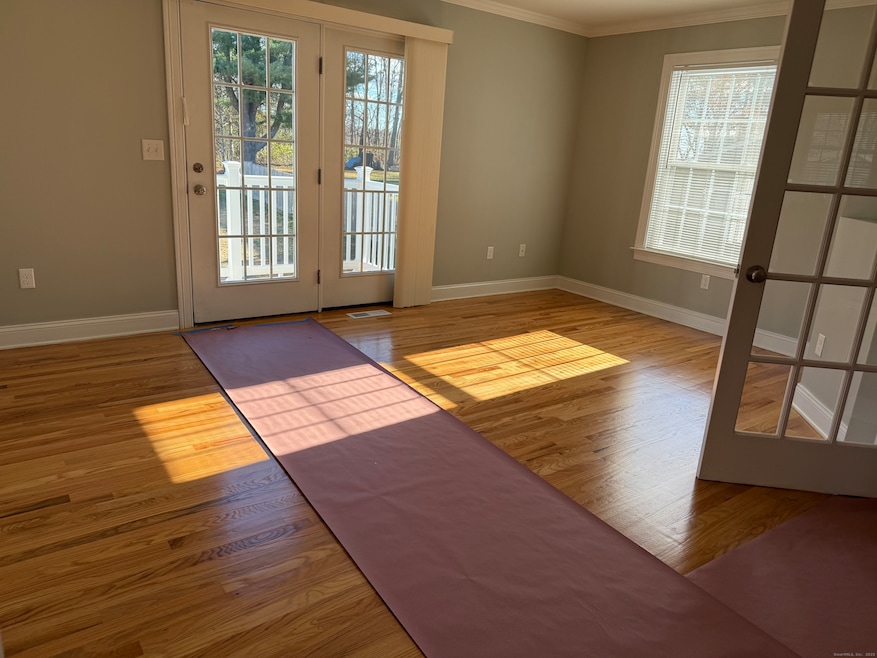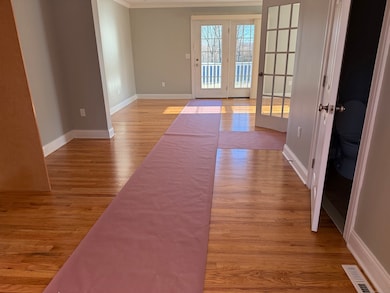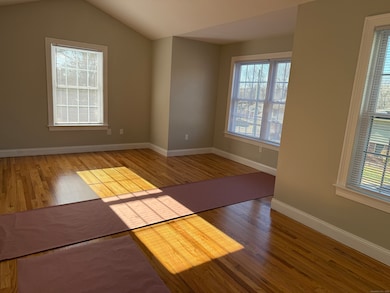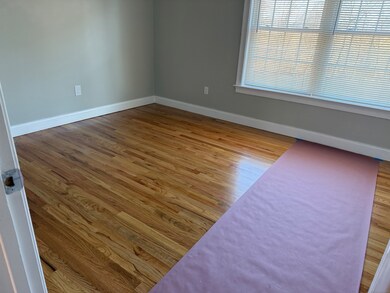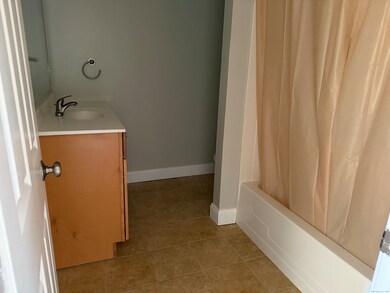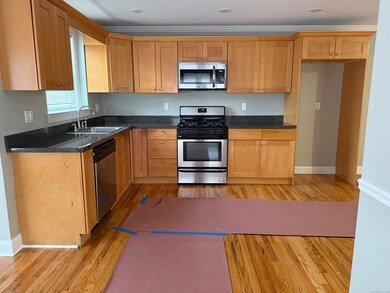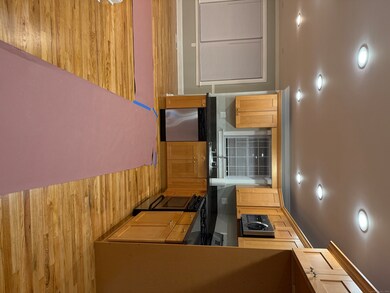57 Hollis Dr Meriden, CT 06451
Highlights
- End Unit
- Central Air
- Level Lot
About This Home
Home Plate! Super clean condo townhome ready for you to move right in! Freshly painted, refinished hardwood floors for easy mop & go clean. Ground level garage and spare office/den/guest room with new plank flooring. Main level open floor plan is light and bright with french doors to Juliet balcony. Great room combines living, dining and kitchen plus half bath. Upper level features 2 generous bedrooms and full bath. Off street parking in addition to garage. Available immediately, No pets, No smoking.
Listing Agent
HomeRun Realty LLC Brokerage Phone: (203) 239-2228 License #RES.0750652 Listed on: 11/24/2025
Townhouse Details
Home Type
- Townhome
Est. Annual Taxes
- $4,606
Year Built
- Built in 2007
Lot Details
- End Unit
Home Design
- Vinyl Siding
Interior Spaces
- 1,292 Sq Ft Home
- Partially Finished Basement
- Partial Basement
Kitchen
- Gas Range
- Microwave
- Dishwasher
- Disposal
Bedrooms and Bathrooms
- 2 Bedrooms
Laundry
- Laundry on lower level
- Dryer
Parking
- 1 Car Garage
- Driveway
Utilities
- Central Air
- Heating System Uses Natural Gas
- Electric Water Heater
Listing and Financial Details
- Assessor Parcel Number 2569302
Community Details
Overview
- Association fees include insurance
- 6 Units
Pet Policy
- No Pets Allowed
Map
Source: SmartMLS
MLS Number: 24142002
APN: MERI-000617-000211-000001A-000001
- 8-48 Nutmeg Dr
- 81 Springdale Ave Unit 2
- 39 Springdale Ave
- 35 Hillside Ave Unit 3
- 250 Kensington Ave
- 63 Home Ave
- 23 Home Ave
- 115 Kensington Ave Unit 2
- 81 W Main St Unit 8
- 32 Cook Ave Unit D28
- 32 Cook Ave Unit D23
- 32 Cook Ave Unit B12
- 32 Cook Ave Unit 209
- 32 Cook Ave Unit 306
- 32 Cook Ave Unit 106
- 32 Cook Ave Unit 203
- 61 Colony St Unit 2B
- 38 Centennial Ave
- 161 State St
- 80 Hanover St
