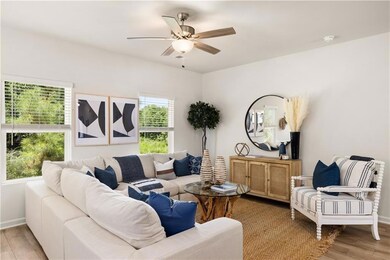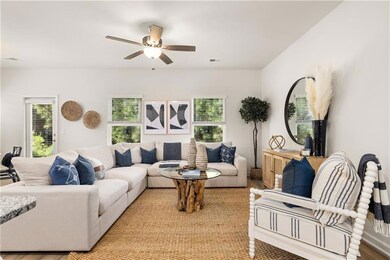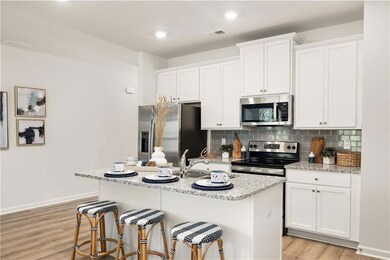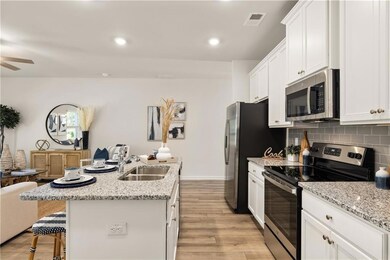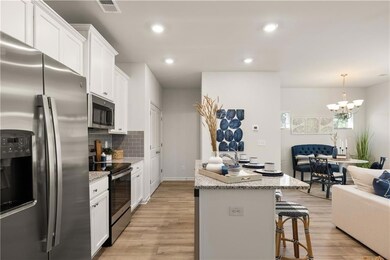57 Huntley Trace Unit 8 Hoschton, GA 30548
Estimated payment $2,108/month
Highlights
- Open-Concept Dining Room
- New Construction
- Oversized primary bedroom
- West Jackson Elementary School Rated A-
- In Ground Pool
- Traditional Architecture
About This Home
Special Offer: ***Up to 16K in CC***
Welcome to Cambridge at Towne Center, one of Rockhaven Homes' newest and most exquisite communities. Here, you'll find the perfect blend of affordable luxury and convenience, enhanced by top-tier amenities such as a pool and cabana.
Our 'Edmund' floorplan offers style, comfort, and modern features, including:
An open-concept design
Granite countertops
Stainless steel appliances
42-inch white cabinets with crown molding
The townhome also boasts a spacious owner's suite with double vanities, an oversized walk-in closet, two additional bedrooms, a full bathroom, a half bathroom, and a 2-car garage.
Contact our agent for more details on builder incentives.
Note: Photos are representative of the model and may not depict the actual home.
Townhouse Details
Home Type
- Townhome
Est. Annual Taxes
- $820
Year Built
- Built in 2025 | New Construction
Lot Details
- 1 Common Wall
- Private Entrance
- Level Lot
HOA Fees
- $120 Monthly HOA Fees
Parking
- 2 Car Garage
- Garage Door Opener
Home Design
- Traditional Architecture
- Slab Foundation
- HardiePlank Type
Interior Spaces
- 1,675 Sq Ft Home
- 2-Story Property
- Crown Molding
- Ceiling height of 9 feet on the main level
- Ceiling Fan
- Insulated Windows
- Open-Concept Dining Room
Kitchen
- Electric Oven
- Electric Cooktop
- Dishwasher
- Kitchen Island
- Solid Surface Countertops
- Disposal
Flooring
- Wood
- Carpet
Bedrooms and Bathrooms
- 3 Bedrooms
- Oversized primary bedroom
- Dual Vanity Sinks in Primary Bathroom
- Shower Only
Laundry
- Laundry Room
- Laundry on upper level
Attic
- Attic Fan
- Pull Down Stairs to Attic
Home Security
Eco-Friendly Details
- Energy-Efficient Appliances
Outdoor Features
- In Ground Pool
- Patio
Schools
- West Jackson Elementary And Middle School
- Jackson County High School
Utilities
- Central Heating and Cooling System
- Underground Utilities
- 220 Volts
- Electric Water Heater
- Phone Available
- Cable TV Available
Listing and Financial Details
- Home warranty included in the sale of the property
- Tax Lot 8
- Assessor Parcel Number 120H 008
Community Details
Overview
- $1,215 Initiation Fee
- 300 Units
- Cambridge Towne Center Subdivision
- FHA/VA Approved Complex
- Rental Restrictions
Security
- Fire and Smoke Detector
Map
Home Values in the Area
Average Home Value in this Area
Tax History
| Year | Tax Paid | Tax Assessment Tax Assessment Total Assessment is a certain percentage of the fair market value that is determined by local assessors to be the total taxable value of land and additions on the property. | Land | Improvement |
|---|---|---|---|---|
| 2024 | $820 | $40,000 | $40,000 | $0 |
| 2023 | $820 | $16,000 | $16,000 | $0 |
Property History
| Date | Event | Price | List to Sale | Price per Sq Ft | Prior Sale |
|---|---|---|---|---|---|
| 10/16/2025 10/16/25 | Sold | $359,990 | -1.4% | $215 / Sq Ft | View Prior Sale |
| 06/02/2025 06/02/25 | Pending | -- | -- | -- | |
| 05/08/2025 05/08/25 | For Sale | $364,990 | -- | $218 / Sq Ft |
Source: First Multiple Listing Service (FMLS)
MLS Number: 7576316
APN: 120H-008
- 45 Huntley Trace Unit 6
- 41 Huntley Trace
- 41 Huntley Trace Unit 5
- 23 Huntley Trace Unit 3
- 38 Huntley Trace
- 17 Huntley Trace Unit 2
- 22 Huntley Trace Unit 230
- 60 Huntley Trace
- 22 Huntley Trace
- Astin Plan at Cambridge at Towne Center - Townhomes
- Edmund Plan at Cambridge at Towne Center - Townhomes
- 58 Buckingham Ln Unit 236
- 58 Buckingham Ln
- 108 Buckingham Ln
- 116 Buckingham Ln
- 120 Buckingham Ln
- 8422 Pendergrass Rd
- 1774 Holman Forest Ct
- 539 Buxton Rd Unit 114


