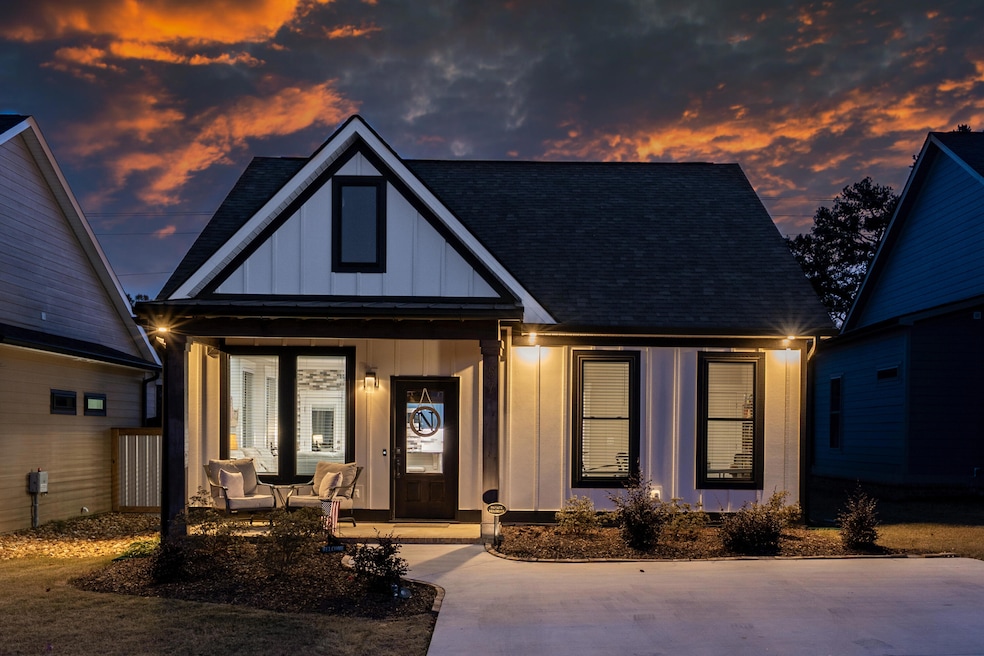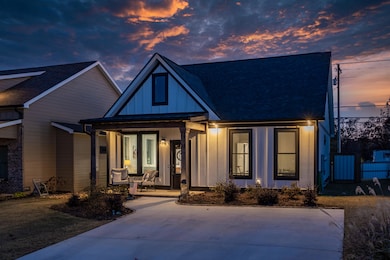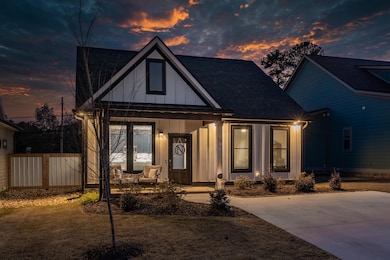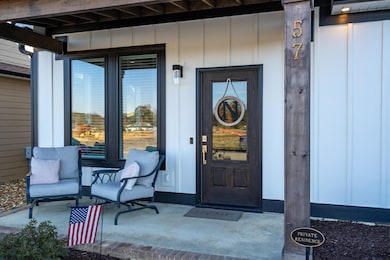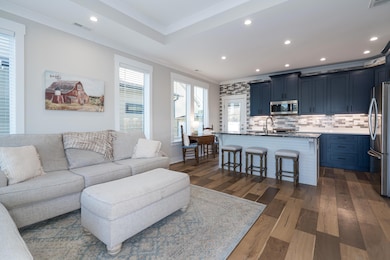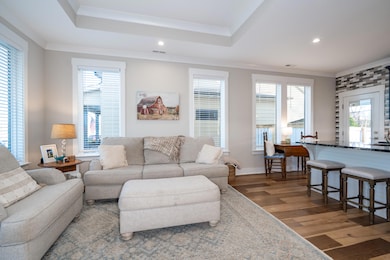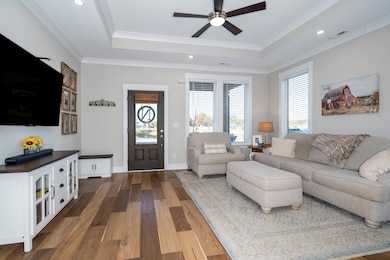57 Idle Place Cir Rossville, GA 30741
Westside NeighborhoodEstimated payment $1,878/month
Highlights
- Open Floorplan
- Contemporary Architecture
- Pond in Community
- Clubhouse
- Engineered Wood Flooring
- Granite Countertops
About This Home
Welcome to 57 Idle Place. This stunning like new single-level 2 Bedroom and 2 Full Bathrooms home combines timeless design with custom details rarely found in homes at this price point! The exterior colors and architectural style are unique to Idleplace, giving the neighborhood its own signature charm.
The exterior showcases Board and Batten cement fiber siding paired with oversized black picture and double-hung windows, creating a striking modern curb appeal. Inside, every detail has been thoughtfully designed such as custom hardwood floors flow throughout, while the kitchen boasts custom cabinetry with dovetail, soft-close doors and drawers, designer tile backsplash to the ceiling, premium granite countertops and a professional appliance package including a WiFi-capable convection oven with air fry option.
Designed for both everyday living and entertaining, the home features a tray ceiling in the living area, a custom feature wall in the primary bedroom and expansive LED lighting throughout. The owner's suite is a true retreat with a spa-inspired oversized tiled shower, dual vanities and a custom-built closet. Smart home elements, including a Ring doorbell and upgraded HVAC system, ensure modern comfort and convenience. Ideally located in Fort Oglethorpe and zoned for Catoosa county schools. The home has convenient access to Chattanooga, East Ridge, and both I-75 and I-24 via Exit 1. Exciting amenities are on the way, including a community clubhouse, a dog park and more! Idle Place is an exclusive new community designed for comfort, connection, and lifestyle. Schedule your showing today!
Home Details
Home Type
- Single Family
Est. Annual Taxes
- $2,307
Year Built
- Built in 2023
Lot Details
- 4,792 Sq Ft Lot
- Lot Dimensions are 45x115
- Property fronts a private road
- Wood Fence
- Aluminum or Metal Fence
- Level Lot
- Back Yard Fenced and Front Yard
HOA Fees
- $50 Monthly HOA Fees
Home Design
- Contemporary Architecture
- Slab Foundation
- Shingle Roof
- Stone
Interior Spaces
- 990 Sq Ft Home
- 1-Story Property
- Open Floorplan
- Crown Molding
- Tray Ceiling
- Ceiling Fan
- Recessed Lighting
- Vinyl Clad Windows
- Insulated Windows
- Living Room
- Fire and Smoke Detector
Kitchen
- Convection Oven
- Free-Standing Electric Range
- Microwave
- Dishwasher
- Stainless Steel Appliances
- Kitchen Island
- Granite Countertops
- Disposal
Flooring
- Engineered Wood
- Tile
Bedrooms and Bathrooms
- 2 Bedrooms
- En-Suite Bathroom
- Walk-In Closet
- 2 Full Bathrooms
- Double Vanity
Laundry
- Laundry on main level
- Electric Dryer Hookup
Attic
- Pull Down Stairs to Attic
- Unfinished Attic
Parking
- Parking Available
- Common or Shared Parking
- Parking Accessed On Kitchen Level
- Driveway
Outdoor Features
- Covered Patio or Porch
Schools
- West Side Elementary School
- Lakeview Middle School
- Lakeview-Ft. Oglethorpe High School
Utilities
- Cooling Available
- Heat Pump System
- Underground Utilities
- Natural Gas Not Available
- Electric Water Heater
- High Speed Internet
- Cable TV Not Available
Listing and Financial Details
- Assessor Parcel Number 0010k-005
Community Details
Overview
- Idle Place Subdivision
- Pond in Community
Amenities
- Clubhouse
Recreation
- Community Playground
- Dog Park
Map
Home Values in the Area
Average Home Value in this Area
Property History
| Date | Event | Price | List to Sale | Price per Sq Ft | Prior Sale |
|---|---|---|---|---|---|
| 11/15/2025 11/15/25 | For Sale | $309,900 | +14.8% | $313 / Sq Ft | |
| 08/04/2023 08/04/23 | Sold | $269,900 | 0.0% | $275 / Sq Ft | View Prior Sale |
| 07/14/2023 07/14/23 | For Sale | $269,900 | -- | $275 / Sq Ft | |
| 07/13/2023 07/13/23 | Pending | -- | -- | -- |
Source: Greater Chattanooga REALTORS®
MLS Number: 1524060
- 211 Idle Place Cir
- 81 Idle Place Cir
- 164 Idle Place Cir
- 146 Idle Place Cir
- 372 Idle Place Cir
- 396 Idle Place Cir
- 378 Idle Place Cir
- 390 Idle Place Cir
- 767 Steele Rd
- 1703 Applebrook Dr
- 288 Briarstone Dr
- 599 Steele Rd
- 166 Sunset Cove Dr
- 97 Morning Mist Dr
- 57 Country Cove Dr
- 69 Anchor Dr
- 521 Steele Rd
- 631 N Peppercorn Ln
- 72 Anchor Dr
- 44 Sunset Cove Dr
- 141 Idle Place Cir
- 56 Rawlings Ln Unit 56 Rawlings Ln Ross GA 30
- 65 Morning Mist Dr
- 26 W Horizon Dr
- 1663 Keeble St
- 950 Park Lake Rd
- 6619 State Line Rd
- 35 Savannah Way Unit 41Ashton
- 5322 Clemons Rd
- 300 Dogwood Ln
- 1252 Cloud Springs Ln
- 2027 Lee St
- 50 General Davis Rd
- 6004 Graston Ave
- 5332 Oakdale Ave
- 7175 Gdn Grv Way
- 276 S Center St
- 1420 Choate Rd
- 950 Spring Creek Rd
- 2212 S Cedar Ln
