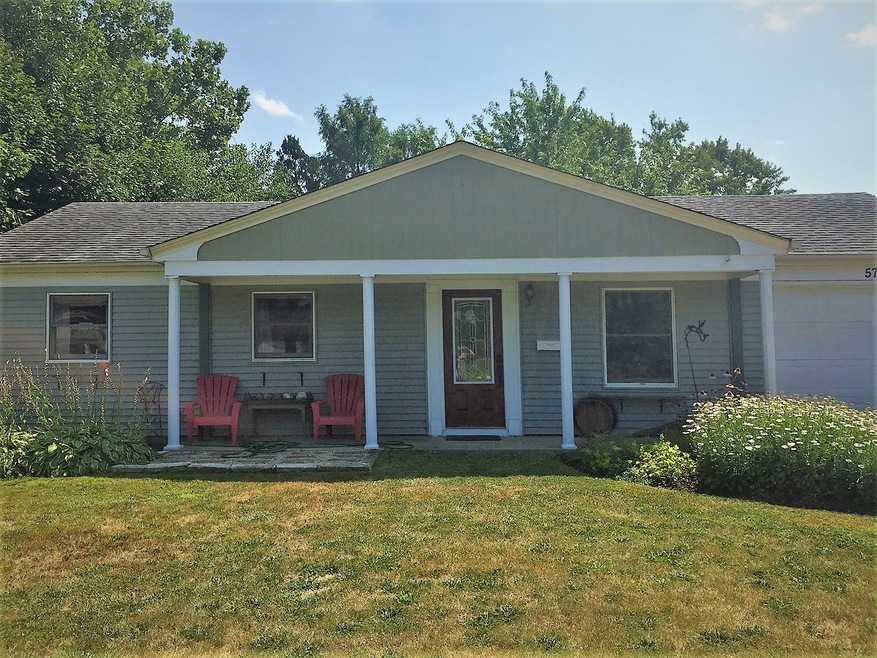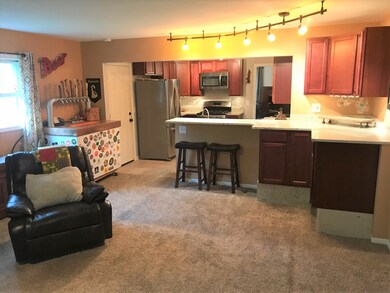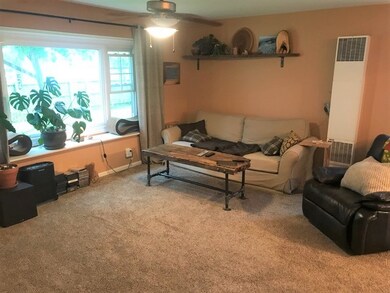
57 Longbeach Rd Montgomery, IL 60538
Boulder Hill NeighborhoodHighlights
- Deck
- Ranch Style House
- Fenced Yard
- Oswego East High School Rated A-
- Stainless Steel Appliances
- Porch
About This Home
As of October 2018This spacious 3 Bed 2 Bath ranch features lots of living space including a large family room addition (a rare find in the subdivision)~The kitchen offers stainless steel appliances, an abundance of cherry color cabinets, and multi-level granite counters~The breakfast bar between the kitchen & family room has extra cabinets with plumbing below for potential wet bar (great space for entertaining!)~Former front living room is the formal dining room with crown molding and wide baseboard~2 full, beautifully updated baths~White 6-panel doors & trim throughout~Nickel hardware & oiled bronze light fixtures~Large additional walk-in closet/pantry near back door~Enjoy the outside on the covered front porch or party-sized deck in back overlooking a fenced in yard with mature trees and a storage shed~Close to shopping and within walking distance to the elementary school. Move right in! **Special financing incentives available on this property from SIRVA Mortgage.
Last Agent to Sell the Property
Connect Realty.com, Inc. License #475148490 Listed on: 08/29/2018

Home Details
Home Type
- Single Family
Est. Annual Taxes
- $6,137
Year Built
- 1962
Lot Details
- Fenced Yard
Parking
- Attached Garage
- Garage Door Opener
- Driveway
- Parking Included in Price
- Garage Is Owned
Home Design
- Ranch Style House
- Asphalt Shingled Roof
- Vinyl Siding
Kitchen
- Breakfast Bar
- Oven or Range
- Microwave
- Dishwasher
- Stainless Steel Appliances
- Disposal
Laundry
- Dryer
- Washer
Outdoor Features
- Deck
- Porch
Utilities
- Forced Air Heating and Cooling System
- One Cooling System Mounted To A Wall/Window
- Space Heater
- Heating System Uses Gas
Listing and Financial Details
- $5,000 Seller Concession
Ownership History
Purchase Details
Home Financials for this Owner
Home Financials are based on the most recent Mortgage that was taken out on this home.Purchase Details
Home Financials for this Owner
Home Financials are based on the most recent Mortgage that was taken out on this home.Purchase Details
Home Financials for this Owner
Home Financials are based on the most recent Mortgage that was taken out on this home.Purchase Details
Purchase Details
Home Financials for this Owner
Home Financials are based on the most recent Mortgage that was taken out on this home.Similar Homes in the area
Home Values in the Area
Average Home Value in this Area
Purchase History
| Date | Type | Sale Price | Title Company |
|---|---|---|---|
| Warranty Deed | $188,000 | Stewart Title | |
| Warranty Deed | $171,500 | Citywide Title Corporation | |
| Special Warranty Deed | $86,000 | Attorneys Title Guaranty Fun | |
| Sheriffs Deed | -- | None Available | |
| Warranty Deed | $170,000 | Multiple |
Mortgage History
| Date | Status | Loan Amount | Loan Type |
|---|---|---|---|
| Open | $182,867 | FHA | |
| Previous Owner | $184,594 | FHA | |
| Previous Owner | $137,200 | New Conventional | |
| Previous Owner | $81,400 | FHA | |
| Previous Owner | $172,500 | Unknown | |
| Previous Owner | $170,500 | New Conventional | |
| Previous Owner | $25,500 | Fannie Mae Freddie Mac | |
| Previous Owner | $136,000 | Fannie Mae Freddie Mac |
Property History
| Date | Event | Price | Change | Sq Ft Price |
|---|---|---|---|---|
| 10/18/2018 10/18/18 | Sold | $188,000 | 0.0% | $134 / Sq Ft |
| 09/13/2018 09/13/18 | Pending | -- | -- | -- |
| 08/29/2018 08/29/18 | For Sale | $188,000 | +9.6% | $134 / Sq Ft |
| 08/19/2016 08/19/16 | Sold | $171,500 | -1.9% | $123 / Sq Ft |
| 07/20/2016 07/20/16 | Pending | -- | -- | -- |
| 07/07/2016 07/07/16 | For Sale | $174,900 | +103.4% | $125 / Sq Ft |
| 01/09/2013 01/09/13 | Sold | $86,000 | +1.3% | $61 / Sq Ft |
| 10/02/2012 10/02/12 | Pending | -- | -- | -- |
| 09/20/2012 09/20/12 | For Sale | $84,900 | 0.0% | $61 / Sq Ft |
| 09/10/2012 09/10/12 | Pending | -- | -- | -- |
| 08/10/2012 08/10/12 | For Sale | $84,900 | -- | $61 / Sq Ft |
Tax History Compared to Growth
Tax History
| Year | Tax Paid | Tax Assessment Tax Assessment Total Assessment is a certain percentage of the fair market value that is determined by local assessors to be the total taxable value of land and additions on the property. | Land | Improvement |
|---|---|---|---|---|
| 2024 | $6,137 | $83,537 | $23,072 | $60,465 |
| 2023 | $5,659 | $74,587 | $20,600 | $53,987 |
| 2022 | $5,659 | $69,707 | $19,252 | $50,455 |
| 2021 | $5,282 | $63,370 | $17,502 | $45,868 |
| 2020 | $5,108 | $60,933 | $16,829 | $44,104 |
| 2019 | $4,917 | $58,048 | $16,829 | $41,219 |
| 2018 | $4,473 | $52,968 | $15,356 | $37,612 |
| 2017 | $4,324 | $48,818 | $14,153 | $34,665 |
| 2016 | $3,974 | $44,787 | $12,984 | $31,803 |
| 2015 | $3,814 | $41,469 | $12,022 | $29,447 |
| 2014 | -- | $39,874 | $11,560 | $28,314 |
| 2013 | -- | $41,972 | $12,168 | $29,804 |
Agents Affiliated with this Home
-

Seller's Agent in 2018
Jody Wendt
Connect Realty.com, Inc.
(630) 917-7555
26 Total Sales
-

Buyer's Agent in 2018
Leda Quiaro
Keller Williams Infinity
(630) 638-4272
2 in this area
283 Total Sales
-

Seller's Agent in 2016
Terri Swiderski
RE/MAX
(630) 913-0652
1 in this area
139 Total Sales
-
S
Seller's Agent in 2013
Shannon Norris
Orca Group Real Estate LLC
-

Buyer's Agent in 2013
Meegan Gerace
Coldwell Banker Realty
(630) 742-9601
33 Total Sales
Map
Source: Midwest Real Estate Data (MRED)
MLS Number: MRD10066489
APN: 03-04-379-003
- 63 Sierra Rd
- 75 Pueblo Rd Unit 18
- 15 Crescent Ct
- 22 Marnel Rd
- 508 Victoria Ln
- 5 Denham Dr
- 70 Eastfield Rd
- 65 Old Post Rd
- 33 Seneca Dr
- 36 Circle Dr E
- 404 Kent Ct
- 24 Cayman Dr
- 47 Briarcliff Rd
- 222 Mondovi Dr
- 313 Kensington Dr
- 315 Kensington Dr
- 407 Anthony Ct
- 1855 Grandview Place Unit 2B
- 503 Huntington Ct Unit 503
- 411 Huntington Ct






