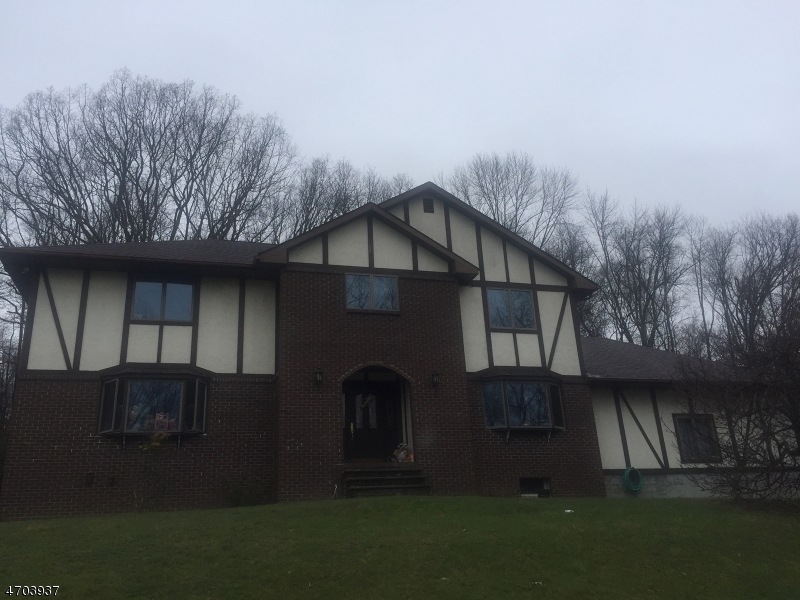
57 Lowe Rd Wantage, NJ 07461
Wantage NeighborhoodEstimated Value: $536,530 - $751,000
Highlights
- 16.6 Acre Lot
- Deck
- Formal Dining Room
- Colonial Architecture
- Wooded Lot
- Thermal Windows
About This Home
As of November 2017Complete Privacy on 16.6 Acres, 4 BR, 2.5 Bath Tudor Style w/ Sunken Family Room and Brick Fireplace Sliders open to Large Deck and Private Yard, Formal LR & DR, Large EIK, Needs Updating But Quality Construction Throughout, Large Room Sizes, 2 Car Attached Garage, Security System, Furnace (2006), Roth Oil Tanks (2009), Full Unfinished Basement
Last Listed By
LISA A PARROTT
WEICHERT REALTORS Listed on: 08/07/2017
Home Details
Home Type
- Single Family
Est. Annual Taxes
- $9,321
Year Built
- 1985
Lot Details
- 16.6 Acre Lot
- Open Lot
- Wooded Lot
- Property is zoned R5
Parking
- 2 Car Attached Garage
- Garage Door Opener
Home Design
- Colonial Architecture
- Tudor Architecture
- Brick Exterior Construction
- Fiberglass Roof
- Tile
Interior Spaces
- 2,518 Sq Ft Home
- Skylights
- Wood Burning Fireplace
- Thermal Windows
- Entrance Foyer
- Family Room with Fireplace
- Living Room
- Formal Dining Room
- Wall to Wall Carpet
- Unfinished Basement
- Basement Fills Entire Space Under The House
- Fire and Smoke Detector
Kitchen
- Eat-In Kitchen
- Electric Oven or Range
- Dishwasher
- Kitchen Island
- Trash Compactor
Bedrooms and Bathrooms
- 4 Bedrooms
- Primary bedroom located on second floor
- En-Suite Primary Bedroom
- Walk-In Closet
- Bathtub with Shower
- Separate Shower
Laundry
- Laundry Room
- Dryer
- Washer
Outdoor Features
- Deck
- Storage Shed
- Outbuilding
Schools
- Wantage Elementary School
- Sussex Middle School
- High Point
Utilities
- Standard Electricity
- Well
Listing and Financial Details
- Assessor Parcel Number 2824-00054-0000-00011-0001-
- Tax Block *
Ownership History
Purchase Details
Home Financials for this Owner
Home Financials are based on the most recent Mortgage that was taken out on this home.Similar Homes in the area
Home Values in the Area
Average Home Value in this Area
Purchase History
| Date | Buyer | Sale Price | Title Company |
|---|---|---|---|
| Pratt Christopher M | -- | -- |
Mortgage History
| Date | Status | Borrower | Loan Amount |
|---|---|---|---|
| Closed | Pratt Christopher M | -- | |
| Open | Pratt Christpher | $31,500 |
Property History
| Date | Event | Price | Change | Sq Ft Price |
|---|---|---|---|---|
| 11/22/2017 11/22/17 | Sold | $330,000 | -10.8% | $131 / Sq Ft |
| 09/28/2017 09/28/17 | Pending | -- | -- | -- |
| 08/07/2017 08/07/17 | For Sale | $369,900 | -- | $147 / Sq Ft |
Tax History Compared to Growth
Tax History
| Year | Tax Paid | Tax Assessment Tax Assessment Total Assessment is a certain percentage of the fair market value that is determined by local assessors to be the total taxable value of land and additions on the property. | Land | Improvement |
|---|---|---|---|---|
| 2024 | $10,099 | $346,800 | $70,100 | $276,700 |
| 2023 | $10,099 | $346,800 | $70,100 | $276,700 |
| 2022 | $9,977 | $346,800 | $70,100 | $276,700 |
| 2021 | $9,922 | $346,800 | $70,100 | $276,700 |
| 2020 | $9,596 | $346,800 | $70,100 | $276,700 |
| 2019 | $9,319 | $346,800 | $70,100 | $276,700 |
| 2018 | $9,031 | $346,800 | $70,100 | $276,700 |
| 2017 | $9,069 | $346,800 | $70,100 | $276,700 |
| 2016 | $9,273 | $346,800 | $70,100 | $276,700 |
| 2015 | $8,979 | $346,800 | $70,100 | $276,700 |
| 2014 | $8,739 | $346,800 | $70,100 | $276,700 |
Agents Affiliated with this Home
-
L
Seller's Agent in 2017
LISA A PARROTT
WEICHERT REALTORS
-
Gina Lancellotti

Buyer's Agent in 2017
Gina Lancellotti
COLDWELL BANKER REALTY
(973) 600-0811
1 in this area
42 Total Sales
Map
Source: Garden State MLS
MLS Number: 3409677
APN: 24-00054-0000-00011-01
- 40 Lowe Rd
- 13 Gathering Rd
- 00 Ryan Rd and Rt 23
- 18 N Shore Dr
- 47 New York Ave
- 5 Mountain View Dr
- 15 Lakeview Dr
- 40 Fernwood Rd
- 58 S Shore Dr
- 47 Courtland Dr
- 67 Brown Rd
- 16 Lakeview Dr
- 728 New Jersey 23
- 71 Armstrong Rd
- 10 Summit Dr
- 707 State Rt 23
- 26 Arrowhead Dr
- 48 Neepaulin Dr
- 14 Sioux Trail
- 6 Glory Ln
