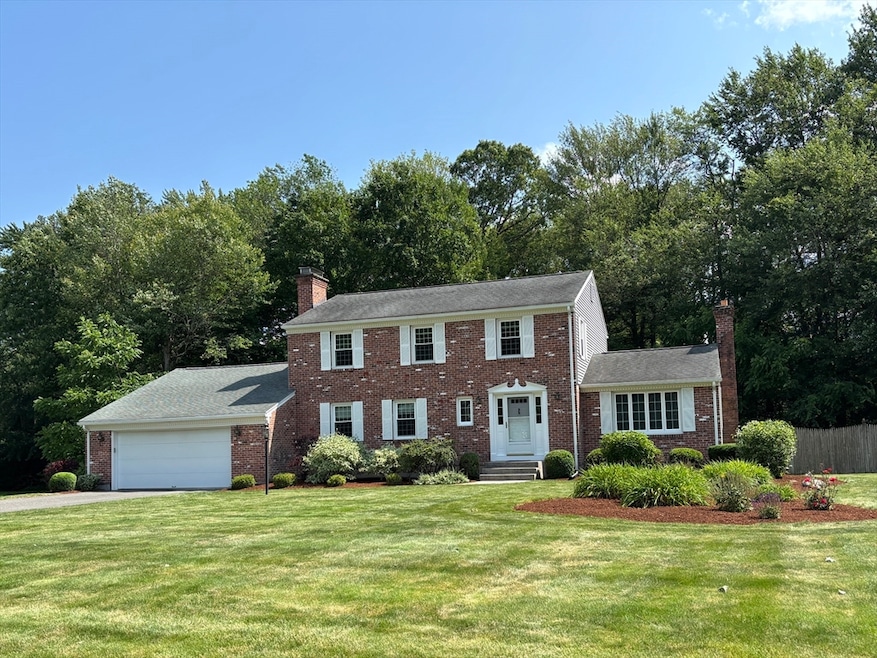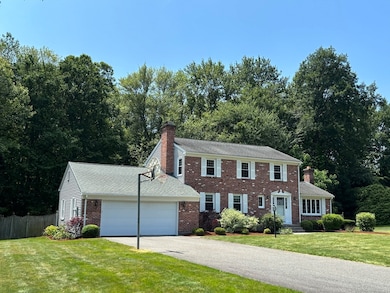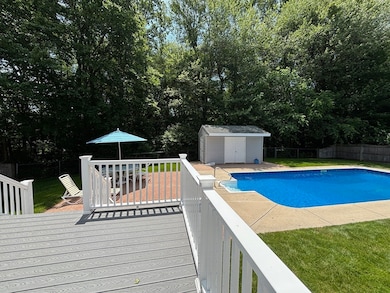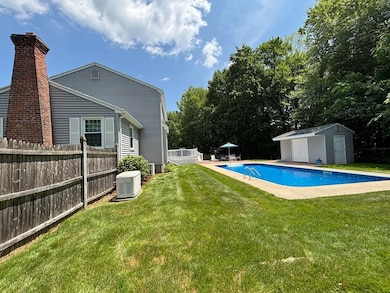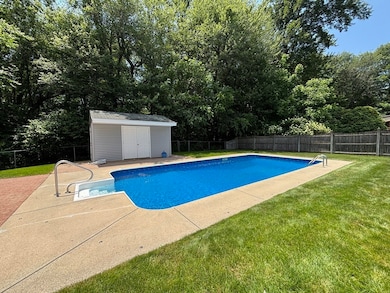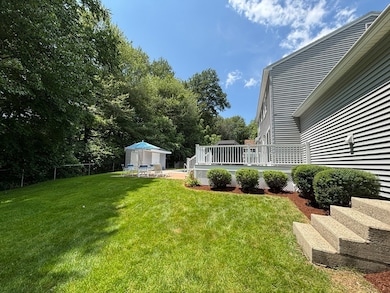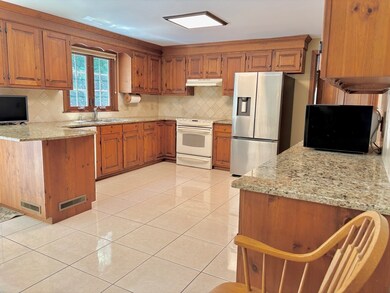
57 Marci Ave East Longmeadow, MA 01028
Estimated payment $4,017/month
Highlights
- Cabana
- Colonial Architecture
- Property is near public transit
- East Longmeadow High School Rated 9+
- Deck
- Family Room with Fireplace
About This Home
LOCATION LOCATION LOCATION!!! This exquisite home is in pristine condition, featuring upgraded amenities that elevate its appeal. With eight spacious rooms, including four bedrooms, this residence boasts two inviting fireplaces, perfect for cozy gatherings. The property is enhanced by a luxurious in-ground pool accompanied by a charming cabana, ideal for relaxation and entertainment. A standby generator ensures uninterrupted comfort to enjoy modern conveniences without compromise. The eat-in kitchen and formal dining room are designed for memorable occasions making this home a true sanctuary for refined living. This home is truly a must see!
Home Details
Home Type
- Single Family
Est. Annual Taxes
- $9,277
Year Built
- Built in 1979
Lot Details
- 0.6 Acre Lot
- Fenced Yard
- Sprinkler System
- Property is zoned RA
Parking
- 2 Car Attached Garage
- Garage Door Opener
- Driveway
- Open Parking
- Off-Street Parking
Home Design
- Colonial Architecture
- Brick Exterior Construction
- Frame Construction
- Shingle Roof
- Concrete Perimeter Foundation
Interior Spaces
- 2,268 Sq Ft Home
- Family Room with Fireplace
- 2 Fireplaces
- Living Room with Fireplace
- Home Security System
Kitchen
- Range
- Microwave
- Dishwasher
- Solid Surface Countertops
- Disposal
Flooring
- Wood
- Wall to Wall Carpet
- Ceramic Tile
Bedrooms and Bathrooms
- 4 Bedrooms
- Primary bedroom located on second floor
- Separate Shower
Laundry
- Laundry on main level
- Dryer
- Washer
Unfinished Basement
- Basement Fills Entire Space Under The House
- Interior Basement Entry
- Sump Pump
- Block Basement Construction
Pool
- Cabana
- In Ground Pool
Outdoor Features
- Bulkhead
- Deck
- Patio
Location
- Property is near public transit
- Property is near schools
Utilities
- Forced Air Heating and Cooling System
- Heating System Uses Natural Gas
- Generator Hookup
- Power Generator
- Gas Water Heater
Community Details
- No Home Owners Association
- Shops
Listing and Financial Details
- Assessor Parcel Number M:0061 B:0048 L:0033,3660222
Map
Home Values in the Area
Average Home Value in this Area
Tax History
| Year | Tax Paid | Tax Assessment Tax Assessment Total Assessment is a certain percentage of the fair market value that is determined by local assessors to be the total taxable value of land and additions on the property. | Land | Improvement |
|---|---|---|---|---|
| 2025 | $9,277 | $502,000 | $148,200 | $353,800 |
| 2024 | $8,816 | $475,500 | $148,200 | $327,300 |
| 2023 | $8,427 | $438,900 | $134,600 | $304,300 |
| 2022 | $8,108 | $399,600 | $121,500 | $278,100 |
| 2021 | $7,984 | $379,100 | $112,300 | $266,800 |
| 2020 | $7,684 | $368,700 | $112,300 | $256,400 |
| 2019 | $7,365 | $358,400 | $108,900 | $249,500 |
| 2018 | $7,180 | $342,900 | $108,900 | $234,000 |
| 2017 | $6,956 | $334,900 | $106,800 | $228,100 |
| 2016 | $6,951 | $329,100 | $103,400 | $225,700 |
| 2015 | $6,819 | $329,100 | $103,400 | $225,700 |
Property History
| Date | Event | Price | Change | Sq Ft Price |
|---|---|---|---|---|
| 08/30/2025 08/30/25 | Pending | -- | -- | -- |
| 08/25/2025 08/25/25 | Price Changed | $599,999 | 0.0% | $265 / Sq Ft |
| 08/25/2025 08/25/25 | For Sale | $599,999 | -7.6% | $265 / Sq Ft |
| 08/17/2025 08/17/25 | Pending | -- | -- | -- |
| 07/09/2025 07/09/25 | For Sale | $649,000 | -- | $286 / Sq Ft |
Purchase History
| Date | Type | Sale Price | Title Company |
|---|---|---|---|
| Deed | -- | -- |
Mortgage History
| Date | Status | Loan Amount | Loan Type |
|---|---|---|---|
| Open | $250,000 | Stand Alone Refi Refinance Of Original Loan |
Similar Homes in East Longmeadow, MA
Source: MLS Property Information Network (MLS PIN)
MLS Number: 73401536
APN: ELON-000061-000048-000033
- 75 Marci Ave
- 503 Parker St
- 350 Parker St
- 15 Fernwood Dr
- 40 Rollins Dr
- 37 Bent Tree Dr
- 169 Allen St
- 104 Millbrook Dr
- 169 Mountainview Rd
- 152 Brookhaven Dr
- 37 Terry Ln
- 0 Apple Blossom Ln
- 383 Porter Rd
- 14 Porter Rd
- 88 Tall Pines Rd Unit 88
- 222 Pleasant St
- 10 Silver Fox Ln
- 241 Hampden Rd
- 103 Pleasant St
- Lot B Jeffery Ln S
