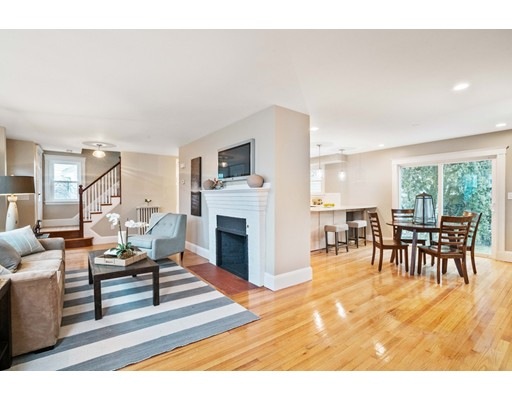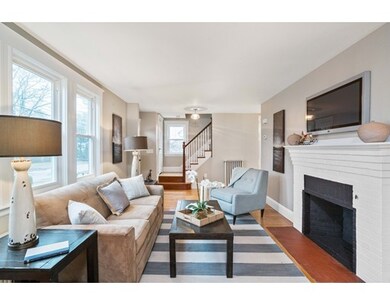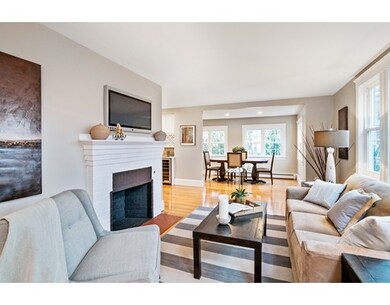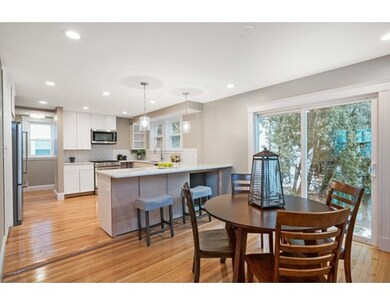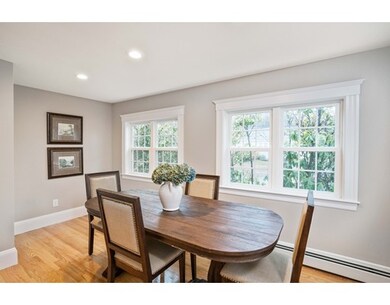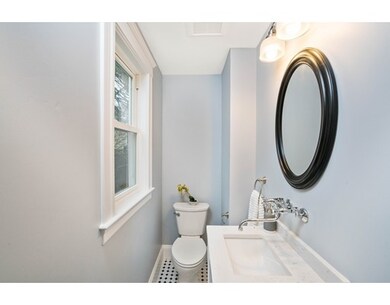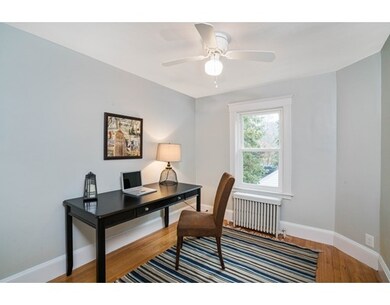
57 Mingo St Milton, MA 02186
Brush Hill NeighborhoodAbout This Home
As of August 2019New Year - New Home! This renovated Colonial is just what you've been looking for: 4 Bedrooms, 2.5 baths, finished basement and a 2 car garage. The spacious updated kitchen is spectacular with KitchenAid stainless steel appliances, quartz countertops, and gleaming hardwood floors. A great home for entertaining with an open and inviting living room, a beautiful mantled fire place, a built-in wine fridge and a sliding door to the back patio. There is a side entrance to the lower level where you can set up a play room, a family den or home office; plus, a bathroom with a tiled shower.  LED fixtures and lighting create a bright environment enhancing the natural light that fills this home. Upstairs, there are 4 bedrooms and a tiled bathroom. Wonderful location, close to the Emerson Woods neighborhood, easy access to major highways, close to commuter rail train stations in Hyde Park and less than 10 miles to Boston. This is a home your family can live in for many (new) years!
Last Agent to Sell the Property
William Raveis R.E. & Home Services Listed on: 01/04/2017

Last Buyer's Agent
Lisa Courtney
Choice Real Estate
Home Details
Home Type
Single Family
Est. Annual Taxes
$10,925
Year Built
1928
Lot Details
0
Listing Details
- Lot Description: Corner, Paved Drive, Level
- Property Type: Single Family
- Other Agent: 2.50
- Lead Paint: Unknown
- Special Features: None
- Property Sub Type: Detached
- Year Built: 1928
Interior Features
- Appliances: Range, Dishwasher, Disposal, Microwave, Refrigerator
- Fireplaces: 1
- Has Basement: Yes
- Fireplaces: 1
- Number of Rooms: 7
- Amenities: Public Transportation, Shopping, Swimming Pool, Park, Walk/Jog Trails, Medical Facility, Bike Path, Conservation Area, Highway Access, Private School, Public School, T-Station, University
- Electric: 220 Volts
- Energy: Insulated Windows, Storm Doors
- Flooring: Wood, Tile
- Interior Amenities: Walk-up Attic
- Basement: Full, Partially Finished
- Bedroom 2: Second Floor
- Bedroom 3: Second Floor
- Bedroom 4: Second Floor
- Bathroom #1: First Floor
- Bathroom #2: Second Floor
- Bathroom #3: Basement
- Kitchen: First Floor
- Laundry Room: Second Floor
- Living Room: First Floor
- Master Bedroom: Second Floor
- Master Bedroom Description: Closet, Flooring - Hardwood
- Dining Room: First Floor
- Oth1 Room Name: Bonus Room
- Oth1 Dscrp: Flooring - Hardwood, Open Floor Plan
- Oth2 Room Name: Play Room
- Oth2 Dscrp: Bathroom - 3/4, Flooring - Laminate, Walk-in Storage
Exterior Features
- Roof: Asphalt/Fiberglass Shingles
- Construction: Frame
- Exterior: Vinyl
- Exterior Features: Patio, Gutters, Screens
- Foundation: Fieldstone
Garage/Parking
- Garage Parking: Detached
- Garage Spaces: 2
- Parking: Paved Driveway
- Parking Spaces: 2
Utilities
- Heating: Hot Water Radiators, Oil
- Hot Water: Natural Gas
- Utility Connections: for Gas Range, for Electric Dryer
- Sewer: City/Town Sewer
- Water: City/Town Water
- Sewage District: MWRA
Schools
- Elementary School: Milton Public
- High School: Milton High
Lot Info
- Zoning: RC
Multi Family
- Sq Ft Incl Bsmt: Yes
Ownership History
Purchase Details
Home Financials for this Owner
Home Financials are based on the most recent Mortgage that was taken out on this home.Purchase Details
Home Financials for this Owner
Home Financials are based on the most recent Mortgage that was taken out on this home.Purchase Details
Home Financials for this Owner
Home Financials are based on the most recent Mortgage that was taken out on this home.Purchase Details
Home Financials for this Owner
Home Financials are based on the most recent Mortgage that was taken out on this home.Similar Homes in the area
Home Values in the Area
Average Home Value in this Area
Purchase History
| Date | Type | Sale Price | Title Company |
|---|---|---|---|
| Not Resolvable | $780,000 | -- | |
| Not Resolvable | $725,000 | -- | |
| Not Resolvable | $536,000 | -- | |
| Deed | $176,000 | -- |
Mortgage History
| Date | Status | Loan Amount | Loan Type |
|---|---|---|---|
| Open | $121,000 | Stand Alone Refi Refinance Of Original Loan | |
| Open | $688,850 | Purchase Money Mortgage | |
| Previous Owner | $365,000 | New Conventional | |
| Previous Owner | $417,000 | New Conventional | |
| Previous Owner | $317,000 | No Value Available | |
| Previous Owner | $300,000 | No Value Available | |
| Previous Owner | $333,700 | No Value Available | |
| Previous Owner | $108,000 | Purchase Money Mortgage | |
| Previous Owner | $30,000 | No Value Available |
Property History
| Date | Event | Price | Change | Sq Ft Price |
|---|---|---|---|---|
| 08/09/2019 08/09/19 | Sold | $780,000 | -2.4% | $390 / Sq Ft |
| 07/05/2019 07/05/19 | Pending | -- | -- | -- |
| 06/21/2019 06/21/19 | Price Changed | $799,000 | -1.4% | $400 / Sq Ft |
| 06/07/2019 06/07/19 | Price Changed | $810,000 | -1.8% | $405 / Sq Ft |
| 05/28/2019 05/28/19 | For Sale | $825,000 | 0.0% | $413 / Sq Ft |
| 05/21/2019 05/21/19 | Pending | -- | -- | -- |
| 05/16/2019 05/16/19 | For Sale | $825,000 | +13.8% | $413 / Sq Ft |
| 03/01/2017 03/01/17 | Sold | $725,000 | -2.0% | $363 / Sq Ft |
| 01/11/2017 01/11/17 | Pending | -- | -- | -- |
| 01/04/2017 01/04/17 | For Sale | $739,900 | +38.3% | $370 / Sq Ft |
| 10/14/2016 10/14/16 | Sold | $535,000 | -10.8% | $268 / Sq Ft |
| 08/29/2016 08/29/16 | Pending | -- | -- | -- |
| 07/20/2016 07/20/16 | Price Changed | $599,900 | -3.2% | $300 / Sq Ft |
| 06/10/2016 06/10/16 | Price Changed | $619,900 | -3.0% | $310 / Sq Ft |
| 04/28/2016 04/28/16 | Price Changed | $639,000 | +1.4% | $320 / Sq Ft |
| 04/28/2016 04/28/16 | For Sale | $629,900 | -- | $315 / Sq Ft |
Tax History Compared to Growth
Tax History
| Year | Tax Paid | Tax Assessment Tax Assessment Total Assessment is a certain percentage of the fair market value that is determined by local assessors to be the total taxable value of land and additions on the property. | Land | Improvement |
|---|---|---|---|---|
| 2025 | $10,925 | $985,100 | $508,700 | $476,400 |
| 2024 | $10,634 | $973,800 | $484,400 | $489,400 |
| 2023 | $10,304 | $903,900 | $461,500 | $442,400 |
| 2022 | $10,046 | $805,600 | $461,500 | $344,100 |
| 2021 | $9,603 | $731,400 | $403,700 | $327,700 |
| 2020 | $9,301 | $708,900 | $396,100 | $312,800 |
| 2019 | $9,056 | $687,100 | $384,600 | $302,500 |
| 2018 | $9,479 | $686,400 | $336,200 | $350,200 |
| 2017 | $7,340 | $541,300 | $320,200 | $221,100 |
| 2016 | $7,244 | $536,600 | $320,200 | $216,400 |
| 2015 | $7,119 | $510,700 | $298,900 | $211,800 |
Agents Affiliated with this Home
-
S
Seller's Agent in 2019
Sean Mannix
NextGen Realty, Inc.
-
Mary Anne Rull

Seller's Agent in 2017
Mary Anne Rull
William Raveis R.E. & Home Services
(617) 512-8729
4 in this area
64 Total Sales
-
L
Buyer's Agent in 2017
Lisa Courtney
Choice Real Estate
-
Denise Petitti

Seller's Agent in 2016
Denise Petitti
Coldwell Banker Realty - Milton
(617) 957-0383
1 in this area
31 Total Sales
Map
Source: MLS Property Information Network (MLS PIN)
MLS Number: 72105114
APN: MILT-000000-L000005-000001
- 36 Park St
- 218 Woodland Rd
- 81 Countryside Ln
- 750 Blue Hill Ave
- 60 Whittier Rd
- 350 Blue Hill Ave
- 485 Blue Hills Pkwy Unit 41
- 485 Blue Hills Pkwy Unit 12
- 485 Blue Hills Pkwy Unit 48
- 485 Blue Hills Pkwy Unit 50
- 485 Blue Hills Pkwy Unit 33
- 485 Blue Hills Pkwy Unit 46
- 485 Blue Hills Pkwy Unit 7
- 485 Blue Hills Pkwy Unit 23
- 485 Blue Hills Pkwy Unit 44
- 485 Blue Hills Pkwy Unit 20
- 485 Blue Hills Pkwy Unit 16
- 485 Blue Hills Pkwy Unit 21
- 485 Blue Hills Pkwy Unit 15
- 485 Blue Hills Pkwy Unit 6
