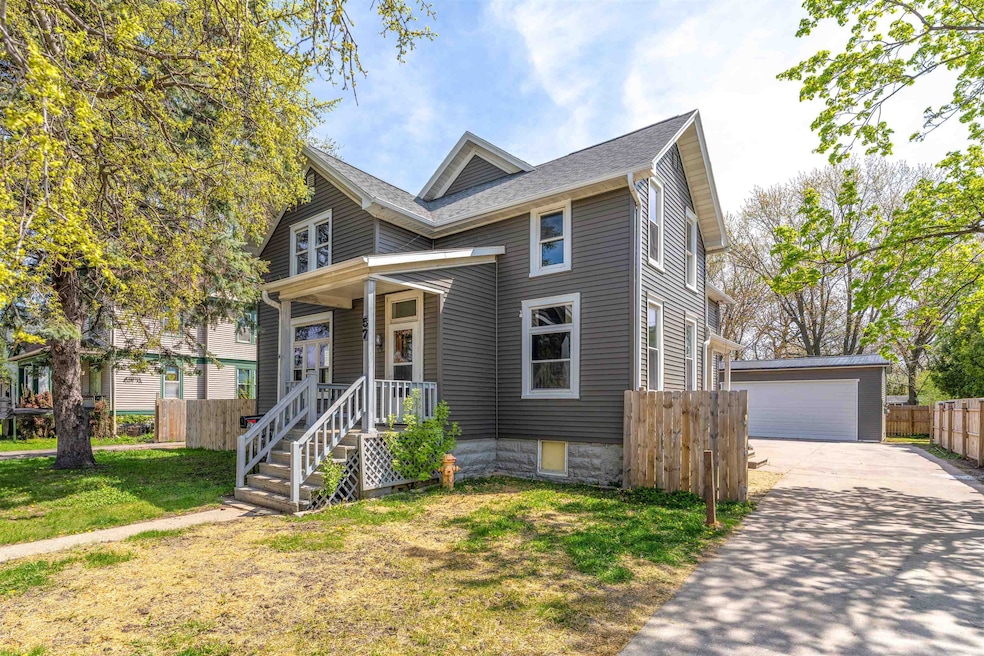
57 N Park Ave Fond Du Lac, WI 54935
Estimated payment $2,187/month
About This Home
Used as a Rental, this unique 4/5 bed/1.5 bath home has just undergone an interior makeover. New carpet & paint makes it move in ready. Big bedrooms are amazing for cozy living. Brand new garage w/circular driveway for easy in & out. Whether looking for an investment or a forever home schedule your showing today!
Listing Agent
Adashun Jones, Inc. Brokerage Phone: 920-251-9662 License #94-93722 Listed on: 08/08/2025
Home Details
Home Type
- Single Family
Est. Annual Taxes
- $4,561
Year Built
- Built in 1900
Lot Details
- 0.26 Acre Lot
Home Design
- Stone Foundation
- Vinyl Siding
Interior Spaces
- 2,260 Sq Ft Home
- 2-Story Property
- Basement Fills Entire Space Under The House
- Oven or Range
Bedrooms and Bathrooms
- 4 Bedrooms
Parking
- 2 Car Detached Garage
- Driveway
Utilities
- Forced Air Heating and Cooling System
- Heating System Uses Natural Gas
Map
Home Values in the Area
Average Home Value in this Area
Tax History
| Year | Tax Paid | Tax Assessment Tax Assessment Total Assessment is a certain percentage of the fair market value that is determined by local assessors to be the total taxable value of land and additions on the property. | Land | Improvement |
|---|---|---|---|---|
| 2024 | $4,561 | $128,700 | $22,000 | $106,700 |
| 2023 | $1,363 | $114,100 | $22,000 | $92,100 |
| 2022 | $2,450 | $105,400 | $22,000 | $83,400 |
| 2021 | $2,458 | $105,400 | $22,000 | $83,400 |
| 2020 | $2,451 | $105,400 | $22,000 | $83,400 |
| 2019 | $2,450 | $105,400 | $22,000 | $83,400 |
| 2018 | $1,990 | $80,500 | $22,000 | $58,500 |
| 2017 | $1,963 | $80,500 | $22,000 | $58,500 |
| 2016 | $1,968 | $80,500 | $22,000 | $58,500 |
| 2015 | $2,212 | $89,900 | $22,000 | $67,900 |
| 2014 | $2,046 | $89,900 | $22,000 | $67,900 |
| 2013 | $2,307 | $100,200 | $23,400 | $76,800 |
Property History
| Date | Event | Price | Change | Sq Ft Price |
|---|---|---|---|---|
| 08/08/2025 08/08/25 | For Sale | $330,000 | +325.8% | $146 / Sq Ft |
| 07/16/2015 07/16/15 | Sold | $77,500 | 0.0% | $34 / Sq Ft |
| 06/16/2015 06/16/15 | Pending | -- | -- | -- |
| 03/18/2015 03/18/15 | For Sale | $77,500 | -- | $34 / Sq Ft |
Purchase History
| Date | Type | Sale Price | Title Company |
|---|---|---|---|
| Leasehold Conv With Agreement Of Sale Fee Purchase Hawaii | $100,000 | Gowey Abstract & Title | |
| Warranty Deed | $77,500 | None Available | |
| Sheriffs Deed | $40,501 | None Available | |
| Warranty Deed | $92,500 | -- |
Mortgage History
| Date | Status | Loan Amount | Loan Type |
|---|---|---|---|
| Previous Owner | $62,000 | Purchase Money Mortgage | |
| Previous Owner | $26,547 | Unknown | |
| Previous Owner | $31,000 | Unknown | |
| Previous Owner | $7,500 | Future Advance Clause Open End Mortgage | |
| Previous Owner | $89,676 | New Conventional | |
| Previous Owner | $12,000 | Unknown |
Similar Homes in Fond Du Lac, WI
Source: REALTORS® Association of Northeast Wisconsin
MLS Number: 50313149
APN: FDL-15-17-11-33-509-00
- 69 N Park Ave
- 243 Sheboygan St
- 286 Ledgeview Ave
- 181 E 1st St
- 244 E 1st St
- 76 E Johnson St
- 70 E Johnson St
- 135 Marquette St
- 120 E 2nd St
- 30 N Main St
- 297 N Park Ave
- 246 Taft St
- 300 Marquette St
- 74 W Division St
- 308 E Mcwilliams St
- 51 Doty St
- 24 E Cotton St
- 183 E Mcwilliams St
- 314 5th St
- 333 E Mcwilliams St
- 89 N Park Ave Unit 89 Upper
- 7 Sheboygan St
- 50 E 1st St
- 55 N Macy St
- 36 Reid Terrace
- 17 Forest Ave
- 59 Reid Terrace
- 104 S Main St
- 52 E Cotton St
- 52 E Cotton St
- 97 Hamilton Place Unit 2
- 113 W Division St
- 107 W 1st St
- 171 Forest Ave Unit b
- 650 E 2nd St
- 297 S Marr St Unit 297 S Marr
- 237 Western Ave
- 698 E 2nd St
- 234 S National Ave
- 78 Rubina Ln






