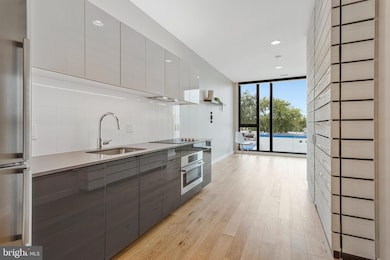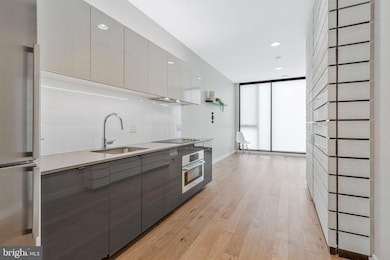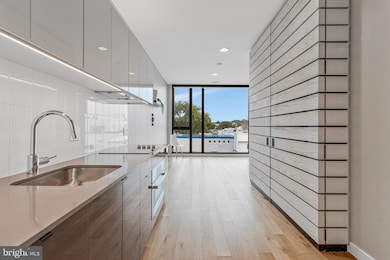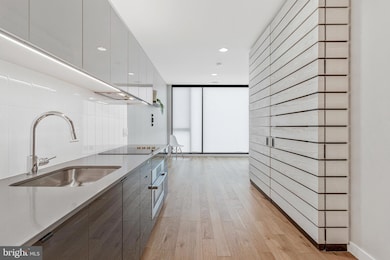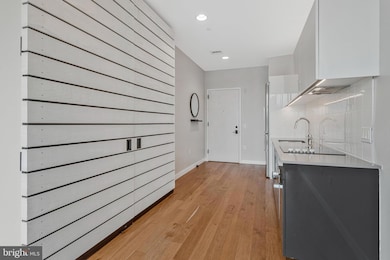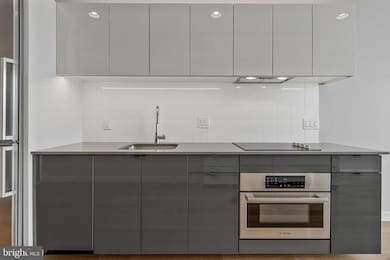Chapman Stables 57 N St NW Unit 433 Floor 4 Washington, DC 20001
Truxton Circle NeighborhoodEstimated payment $2,287/month
Highlights
- Concierge
- City View
- Contemporary Architecture
- Rooftop Deck
- Open Floorplan
- 2-minute walk to New York Avenue Recreation Center
About This Home
Welcome to Chapman Stables! This beautiful building is listed on the National Register of Historic Places and the DC Inventory of Historic Sites and was completely renovated in 2018 to become a stunningly beautiful urban oasis. Complete with exposed brick and iron accents highlighting it's history, eco friendly green roof, manicured courtyard, and luxurious rooftop terrace with community lounge and kitchen. Step inside this secure building and you are greeted by the friendly on-site management and a trendy and inviting lobby with soaring ceilings and views to the courtyard.
This modern gem features an open floor plan, wide plank hardwood floors, high ceilings and floor to ceiling windows with custom window dressings. Incredible natural light keeps the home open and airy. The kitchen features sleek high gloss cabinetry, quartz countertops and stainless steel Bosch appliances. In-unit laundry is hidden behind a custom feature wood plank door. The bedroom has a step-in closet with custom organization and a spa-like en-suite bathroom. Set in the heart of Truxton Circle and blocks to the NoMa Metro, visit incredible restaurants and experience all DC has to offer. Chapman Stables is a true blend of modern convenience and historic charm, creating a city retreat with soul.
Listing Agent
(703) 772-1136 madeline.middlebrook@compass.com Compass License #678790 Listed on: 10/02/2025

Property Details
Home Type
- Condominium
Est. Annual Taxes
- $2,409
Year Built
- Built in 1906 | Remodeled in 2018
HOA Fees
- $346 Monthly HOA Fees
Home Design
- Contemporary Architecture
- Entry on the 4th floor
- Brick Exterior Construction
Interior Spaces
- 435 Sq Ft Home
- Property has 1 Level
- Open Floorplan
- Living Room
Kitchen
- Built-In Oven
- Cooktop
- Built-In Microwave
- Dishwasher
- Stainless Steel Appliances
- Disposal
Flooring
- Wood
- Ceramic Tile
Bedrooms and Bathrooms
- 1 Main Level Bedroom
- 1 Full Bathroom
- Walk-in Shower
Laundry
- Laundry in unit
- Dryer
- Washer
Utilities
- Central Heating and Cooling System
- Vented Exhaust Fan
- Electric Water Heater
Additional Features
- Accessible Elevator Installed
- Rooftop Deck
- Downtown Location
Listing and Financial Details
- Assessor Parcel Number 0617//2124
Community Details
Overview
- Association fees include water, sewer, trash, snow removal, common area maintenance, insurance, management, exterior building maintenance, lawn maintenance
- Mid-Rise Condominium
- Chapman Stables Condos
- Chapman Stables Condominium Community
- Truxton Circle Subdivision
- Property Manager
Amenities
- Concierge
- Picnic Area
- Common Area
- Meeting Room
- Party Room
Pet Policy
- Limit on the number of pets
- Dogs and Cats Allowed
Security
- Front Desk in Lobby
- Resident Manager or Management On Site
Map
About Chapman Stables
Home Values in the Area
Average Home Value in this Area
Tax History
| Year | Tax Paid | Tax Assessment Tax Assessment Total Assessment is a certain percentage of the fair market value that is determined by local assessors to be the total taxable value of land and additions on the property. | Land | Improvement |
|---|---|---|---|---|
| 2025 | $2,351 | $382,120 | $114,640 | $267,480 |
| 2024 | $2,379 | $382,120 | $114,640 | $267,480 |
| 2023 | $2,409 | $382,120 | $114,640 | $267,480 |
| 2022 | $2,427 | $378,030 | $113,410 | $264,620 |
| 2021 | $2,384 | $370,090 | $111,030 | $259,060 |
| 2020 | $2,440 | $362,700 | $108,810 | $253,890 |
| 2019 | $2,447 | $362,700 | $108,810 | $253,890 |
Property History
| Date | Event | Price | List to Sale | Price per Sq Ft |
|---|---|---|---|---|
| 10/02/2025 10/02/25 | For Sale | $330,000 | -- | $759 / Sq Ft |
Source: Bright MLS
MLS Number: DCDC2223810
APN: 0617-2124
- 57 N St NW Unit 120
- 57 N St NW Unit H-301
- 57 N St NW Unit 521
- 38 Hanover Place NW
- 75 New York Ave NW
- 1325 1st St NW
- 43 Hanover Place NW Unit 1
- 74 O St NW
- 9 New York Ave NW
- 66 New York Ave NW Unit 403
- 66 New York Ave NW Unit 205
- 55 M St NW Unit 406
- 1332 N Capitol St NW
- 80 New York Ave NW Unit 303
- 115 New York Ave NW Unit 6
- 56 P St NW
- 84 P St NW
- 75 P St NW
- 51 P St NW
- 1501 1st St NW Unit 2
- 57 N St NW Unit 525
- 57 N St NW Unit 302
- 57 N St NW Unit 331
- 18 N St NW Unit 2
- 22 N St NW Unit B
- 22 N St NW
- 46 N St NW Unit A
- 68 O St NW
- 50 O St NW
- 42 New York Ave NW Unit 2
- 34 O St NW Unit A
- 66 New York Ave NW Unit 206
- 4 Hanover Place NW
- 3 New York Ave NW
- 1322 N Capitol St NW Unit ID1016690P
- 1324 N Capitol St NW Unit FL3-ID1159
- 1324 N Capitol St NW Unit FL3-ID1157
- 1324 N Capitol St NW Unit FL3-ID1160
- 1412 N Capitol St NW Unit ID1016682P
- 2 M St NE

