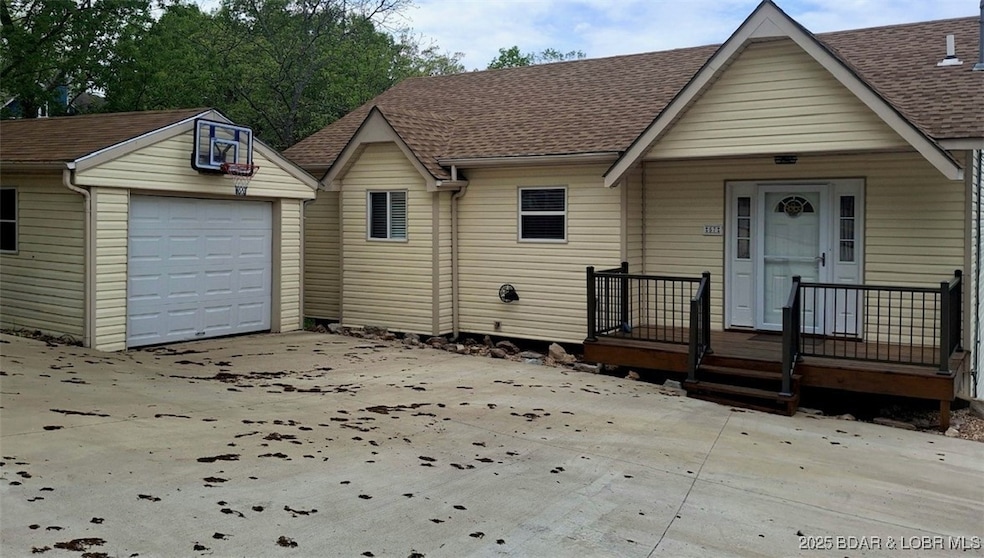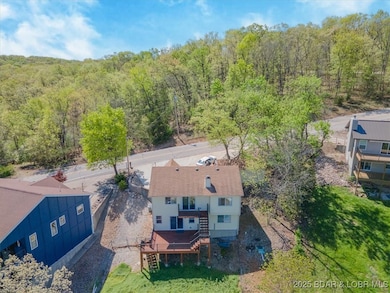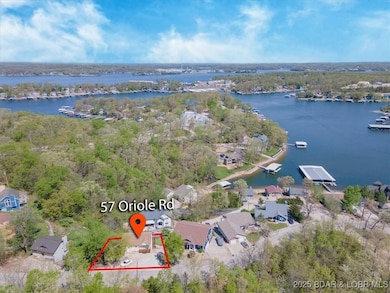
57 Oriole Rd Lake Ozark, MO 65049
Estimated payment $1,952/month
Highlights
- Boat Dock
- Lake View
- Deck
- Beach
- Lake Privileges
- 1 Fireplace
About This Home
Price was just lowered, so don't wait! This one checks so many boxes, all you have to do is enjoy the lake and the lifestyle! Here are some of the boxes that it checks, Horseshoe Bend area, Workman's Hollow Cove, 3 Bedrooms, 2 Baths, Beautiful Newer Decks, Community Dock with your own 10' x 30' slip, Community Beach, walkout lower level to a huge deck, detached garage, extra large concrete parking area. Home is updated throughout, newer LVP flooring, most windows are new, new HVAC system, garage roof and door replaced, Septic system lateral lines have been replaced, a new retaining wall and fresh paint inside. Just a short way to the community dock and the community beach for the little ones or for your time in the sun. It's a great community with paved roads with access to Horseshoe Bend Walkways. Close to restaurants and entertainment, but quiet when you need some R&R.
Listing Agent
ReeceNichols Real Estate Brokerage Phone: 573-746-4244 License #1999108589 Listed on: 04/23/2025

Home Details
Home Type
- Single Family
Est. Annual Taxes
- $1,094
Year Built
- Built in 1992 | Remodeled
Lot Details
- Lot Dimensions are 90x80x95x104
- Fenced
HOA Fees
- $58 Monthly HOA Fees
Parking
- 1 Car Detached Garage
- Parking Pad
- Garage Door Opener
- Driveway
Property Views
- Lake
- Seasonal
Home Design
- Split Level Home
- Poured Concrete
- Composition Roof
- Vinyl Siding
Interior Spaces
- 1,728 Sq Ft Home
- Multi-Level Property
- Ceiling Fan
- 1 Fireplace
- Window Treatments
- Tile Flooring
- Washer and Dryer Hookup
Kitchen
- Stove
- Range
- Microwave
- Dishwasher
Bedrooms and Bathrooms
- 3 Bedrooms
- Walk-In Closet
- 2 Full Bathrooms
Finished Basement
- Walk-Out Basement
- Basement Fills Entire Space Under The House
Outdoor Features
- Cove
- Lake Privileges
- Deck
- Porch
Utilities
- Forced Air Heating and Cooling System
- Water Softener is Owned
- Septic Tank
- Internet Available
- Cable TV Available
Listing and Financial Details
- Exclusions: Boat lift is sold.
- Assessor Parcel Number 01903000000004033011
Community Details
Overview
- Oriole Heights Subdivision
Recreation
- Boat Dock
- Beach
Map
Home Values in the Area
Average Home Value in this Area
Tax History
| Year | Tax Paid | Tax Assessment Tax Assessment Total Assessment is a certain percentage of the fair market value that is determined by local assessors to be the total taxable value of land and additions on the property. | Land | Improvement |
|---|---|---|---|---|
| 2024 | $1,125 | $20,480 | $0 | $0 |
| 2023 | $1,094 | $20,480 | $0 | $0 |
| 2022 | $1,094 | $20,480 | $0 | $0 |
| 2021 | $1,094 | $20,480 | $0 | $0 |
| 2020 | $1,102 | $20,480 | $0 | $0 |
| 2019 | $1,098 | $20,480 | $0 | $0 |
| 2018 | $1,103 | $20,480 | $0 | $0 |
| 2017 | $1,001 | $20,480 | $0 | $0 |
| 2016 | $981 | $20,480 | $0 | $0 |
| 2015 | $957 | $20,480 | $0 | $0 |
| 2014 | $936 | $20,480 | $0 | $0 |
| 2013 | -- | $20,480 | $0 | $0 |
Property History
| Date | Event | Price | Change | Sq Ft Price |
|---|---|---|---|---|
| 06/20/2025 06/20/25 | Price Changed | $340,000 | -2.9% | $197 / Sq Ft |
| 05/16/2025 05/16/25 | Price Changed | $350,000 | -2.8% | $203 / Sq Ft |
| 04/23/2025 04/23/25 | For Sale | $360,000 | -- | $208 / Sq Ft |
Purchase History
| Date | Type | Sale Price | Title Company |
|---|---|---|---|
| Deed | $275,625 | Freedom Land Title & Escrow Ll | |
| Grant Deed | $186,000 | True Title | |
| Deed | -- | -- |
About the Listing Agent
Kerwin's Other Listings
Source: Lake of the Ozarks Board of REALTORS®
MLS Number: 3577279
APN: 01-9.0-30.0-000.0-004-033.011
- 141 Oriole Rd
- 64 Oriole Ct
- 83 Roanda Beach Dr Unit 1A
- 6 Forest Lake Cir
- 105 Roanda Beach Dr Unit 1B
- Lot 6 Restful Ln
- 420 Outer Dr
- 422 Outer Dr
- 0 Clearwater Ct
- Lot 1120 Salem Dr
- 1155 Salem Dr
- Lot 1093 Salem Dr
- 141 Wye Dr
- 7 Columbine Rd
- 48 Teak Village Dr
- 70 Bloomington Dr
- 20 Barba Le Ln
- 86 Aqua Finn Dr Unit 4A
- Lot 24
- 2264 Bittersweet Rd






