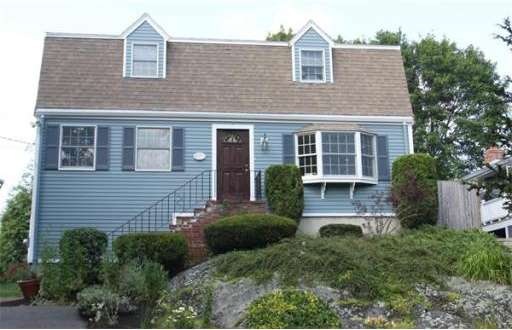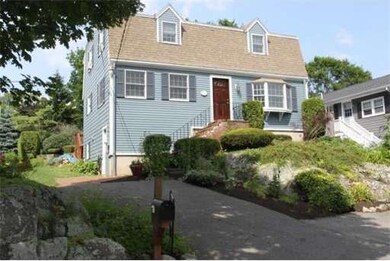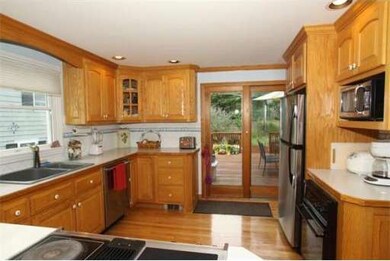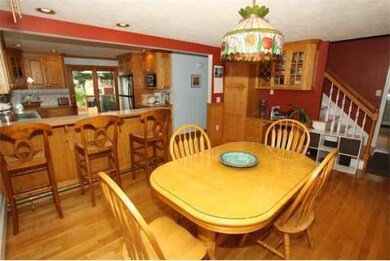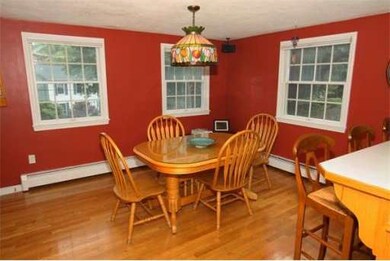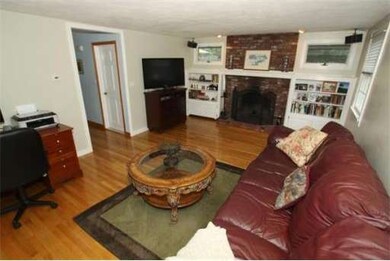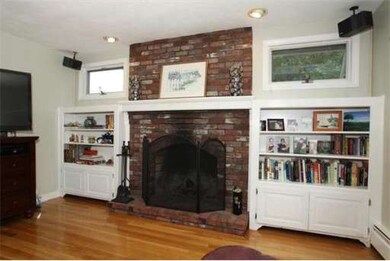
57 Pitman Rd Marblehead, MA 01945
About This Home
As of May 2020Freshly painted, this Cape is situated among other beautiful homes on desirable street leading to the water. With Hardwood flooring throughout, open KT & DR w/built-in China/desk, Front to back LR w/ brick Fireplace. Feels larger inside. Many built-ins, half bath w/ laundry on first floor. Remodeled Master bath w/all Marble, Walk in shower, Skylights, Recessed Lighting. Second Updated bath has Jacuzzi & Marble floor. Moments from neighborhood Beach/Salem Harbor & access to boating tethers.
Home Details
Home Type
Single Family
Est. Annual Taxes
$7,917
Year Built
1974
Lot Details
0
Listing Details
- Lot Description: Fenced/Enclosed
- Special Features: None
- Property Sub Type: Detached
- Year Built: 1974
Interior Features
- Has Basement: Yes
- Fireplaces: 1
- Primary Bathroom: Yes
- Number of Rooms: 6
- Amenities: Shopping, Park, Walk/Jog Trails, Golf Course, Bike Path, Conservation Area, House of Worship, Marina, Private School, Public School
- Electric: Circuit Breakers
- Energy: Storm Windows, Storm Doors
- Flooring: Tile, Marble, Hardwood
- Insulation: Partial
- Interior Amenities: Cable Available
- Basement: Partial, Walk Out
- Bedroom 2: Second Floor
- Bedroom 3: Second Floor
- Bathroom #1: First Floor
- Bathroom #2: Second Floor
- Bathroom #3: Second Floor
- Kitchen: First Floor
- Laundry Room: First Floor
- Living Room: First Floor
- Master Bedroom: Second Floor
- Master Bedroom Description: Full Bath, Skylight, Cathedral Ceils, Closet, Closet/Cabinets - Custom Built, Hard Wood Floor
- Dining Room: First Floor
Exterior Features
- Construction: Frame
- Exterior: Wood
- Exterior Features: Deck, Storage Shed, Fenced Yard
- Foundation: Poured Concrete
Garage/Parking
- Parking: Paved Driveway
- Parking Spaces: 3
Utilities
- Heat Zones: 2
- Hot Water: Electric
- Utility Connections: for Electric Range, for Electric Oven, for Electric Dryer
Condo/Co-op/Association
- HOA: No
Ownership History
Purchase Details
Home Financials for this Owner
Home Financials are based on the most recent Mortgage that was taken out on this home.Purchase Details
Home Financials for this Owner
Home Financials are based on the most recent Mortgage that was taken out on this home.Purchase Details
Home Financials for this Owner
Home Financials are based on the most recent Mortgage that was taken out on this home.Purchase Details
Purchase Details
Purchase Details
Purchase Details
Purchase Details
Similar Home in the area
Home Values in the Area
Average Home Value in this Area
Purchase History
| Date | Type | Sale Price | Title Company |
|---|---|---|---|
| Not Resolvable | $672,000 | None Available | |
| Not Resolvable | $457,000 | -- | |
| Not Resolvable | $420,000 | -- | |
| Deed | -- | -- | |
| Deed | -- | -- | |
| Deed | $479,900 | -- | |
| Deed | $479,900 | -- | |
| Deed | $280,000 | -- | |
| Deed | $280,000 | -- | |
| Deed | $245,000 | -- | |
| Deed | $245,000 | -- | |
| Deed | $225,000 | -- |
Mortgage History
| Date | Status | Loan Amount | Loan Type |
|---|---|---|---|
| Previous Owner | $415,000 | Unknown | |
| Previous Owner | $418,497 | FHA | |
| Previous Owner | $438,720 | FHA | |
| Previous Owner | $315,000 | New Conventional |
Property History
| Date | Event | Price | Change | Sq Ft Price |
|---|---|---|---|---|
| 05/01/2020 05/01/20 | Sold | $672,000 | -0.4% | $395 / Sq Ft |
| 03/19/2020 03/19/20 | Pending | -- | -- | -- |
| 02/27/2020 02/27/20 | For Sale | $674,900 | +47.7% | $397 / Sq Ft |
| 11/21/2014 11/21/14 | Sold | $457,000 | 0.0% | $307 / Sq Ft |
| 11/06/2014 11/06/14 | Pending | -- | -- | -- |
| 10/21/2014 10/21/14 | Off Market | $457,000 | -- | -- |
| 08/05/2014 08/05/14 | For Sale | $489,000 | +16.4% | $329 / Sq Ft |
| 10/23/2012 10/23/12 | Sold | $420,000 | -1.2% | $282 / Sq Ft |
| 10/05/2012 10/05/12 | Pending | -- | -- | -- |
| 07/05/2012 07/05/12 | For Sale | $425,000 | -- | $286 / Sq Ft |
Tax History Compared to Growth
Tax History
| Year | Tax Paid | Tax Assessment Tax Assessment Total Assessment is a certain percentage of the fair market value that is determined by local assessors to be the total taxable value of land and additions on the property. | Land | Improvement |
|---|---|---|---|---|
| 2025 | $7,917 | $874,800 | $478,300 | $396,500 |
| 2024 | $8,053 | $898,800 | $514,200 | $384,600 |
| 2023 | $7,599 | $759,900 | $448,400 | $311,500 |
| 2022 | $7,366 | $700,200 | $394,600 | $305,600 |
| 2021 | $7,129 | $684,200 | $382,600 | $301,600 |
| 2020 | $6,477 | $623,400 | $370,700 | $252,700 |
| 2019 | $6,331 | $589,500 | $346,800 | $242,700 |
| 2018 | $6,364 | $577,500 | $334,800 | $242,700 |
| 2017 | $5,963 | $541,600 | $298,900 | $242,700 |
| 2016 | $5,746 | $517,700 | $275,000 | $242,700 |
| 2015 | $5,095 | $459,800 | $263,100 | $196,700 |
| 2014 | -- | $419,100 | $227,200 | $191,900 |
Agents Affiliated with this Home
-
M
Seller's Agent in 2020
Merry Fox Team
MerryFox Realty
30 in this area
269 Total Sales
-

Seller Co-Listing Agent in 2020
Dan Fox
MerryFox Realty
(978) 740-0008
15 in this area
100 Total Sales
-

Buyer's Agent in 2020
Erica Petersiel
Sagan Harborside Sotheby's International Realty
(781) 248-1067
12 in this area
50 Total Sales
-

Seller's Agent in 2014
Rhonda Jackson
Sagan Harborside Sotheby's International Realty
(339) 206-6965
-
E
Buyer's Agent in 2014
Eleanor Dubin
Coldwell Banker Realty - Marblehead
-

Seller's Agent in 2012
Karen Ferro
StartPoint Realty
(781) 479-4000
1 in this area
8 Total Sales
Map
Source: MLS Property Information Network (MLS PIN)
MLS Number: 71405448
APN: MARB-000155-000023
- 4 Batchelder Rd
- 218 Green St
- 40A Cloutmans Ln
- 55 Stony Brook Rd
- 139 Jersey St
- 245 W Shore Dr
- 4 Broadmere Way
- 76 Green St
- 26 Stony Brook Rd Unit A
- 9 Foss Terrace Unit 9
- 3 Anchorage Ln
- 197A W Shore Dr Unit A
- 19 Mill Pond
- 9 Nonantum Rd
- 1 Aldrich Terrace
- 9 Upland Rd
- 10 Nonantum Rd
- 3 Frost Ln Unit 1
- 114 Elm St
- 18 Lorraine Terrace
