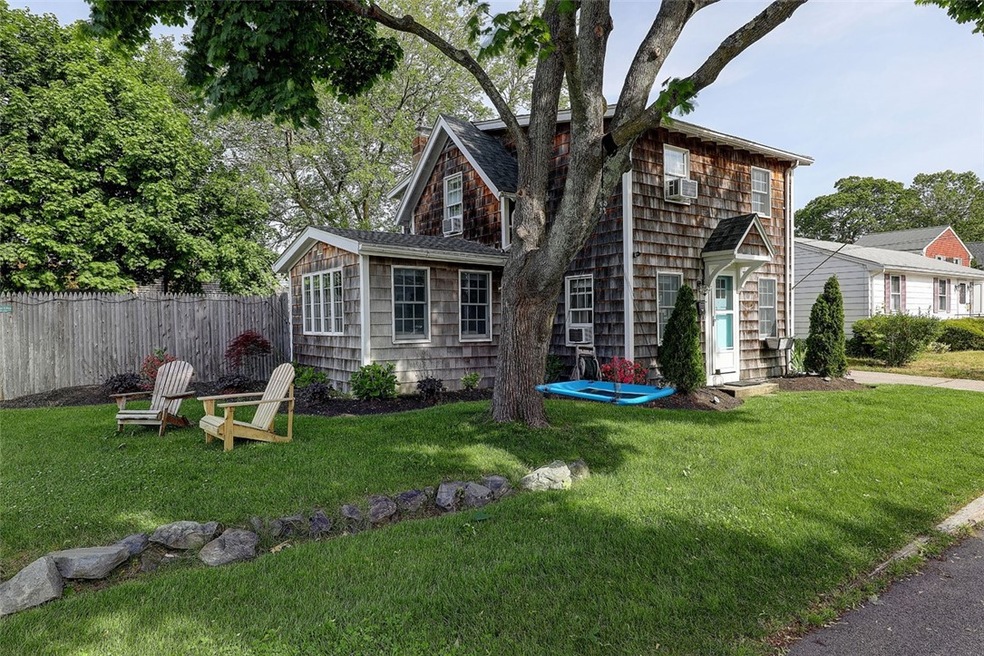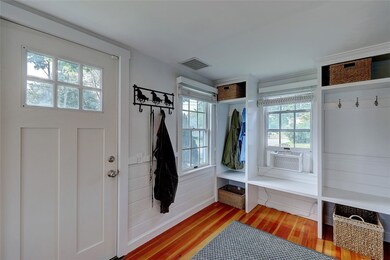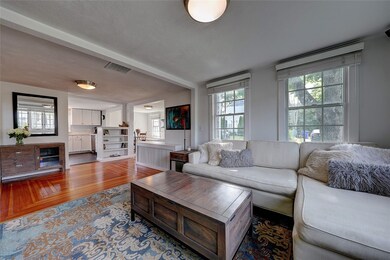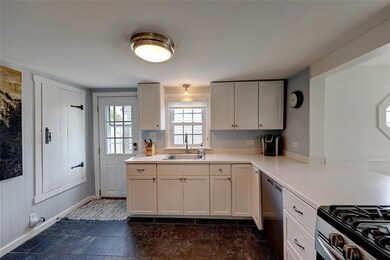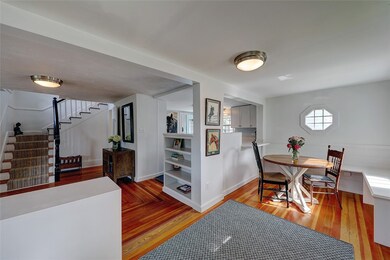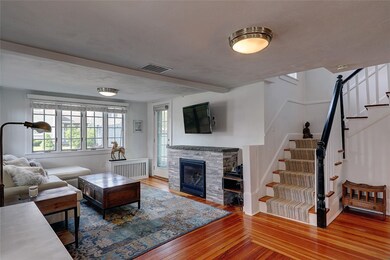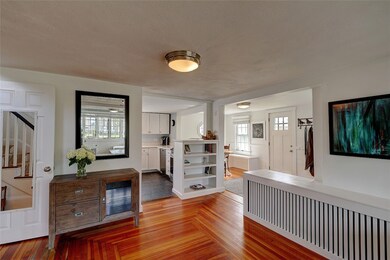
57 Planet Ave Riverside, RI 02915
Riverside NeighborhoodHighlights
- Marina
- Colonial Architecture
- Wood Flooring
- Golf Course Community
- Deck
- 2-minute walk to Vintner Avenue Playground
About This Home
As of June 2021Welcome home to this beautiful updated colonial close to Water, Vintner Playground, Haines Park, and Bike Path. This 2 bedroom, 2 bath home situated on a spacious corner lot offers, shiny hardwood floors, updated white kitchen with stainless appliances, gas fireplace, newer upstairs bath with laundry, finished playroom in lower level and private deck surrounded by lush landscaping and fenced yard. Other features include high ceilings, sprinkler system and open floor plan. Don't miss!
Last Agent to Sell the Property
Residential Properties Ltd. License #REB.0016376 Listed on: 06/01/2021

Home Details
Home Type
- Single Family
Est. Annual Taxes
- $3,916
Year Built
- Built in 1906
Lot Details
- 5,227 Sq Ft Lot
- Fenced
- Sprinkler System
Home Design
- Colonial Architecture
- Wood Siding
- Shingle Siding
- Concrete Perimeter Foundation
- Plaster
Interior Spaces
- 2-Story Property
- Gas Fireplace
- Thermal Windows
- Game Room
- Storage Room
- Utility Room
- Attic
Kitchen
- Oven
- Range
- Microwave
- Dishwasher
- Disposal
Flooring
- Wood
- Carpet
- Ceramic Tile
Bedrooms and Bathrooms
- 2 Bedrooms
- 2 Full Bathrooms
- Bathtub with Shower
Laundry
- Dryer
- Washer
Partially Finished Basement
- Basement Fills Entire Space Under The House
- Interior and Exterior Basement Entry
Home Security
- Security System Owned
- Storm Doors
Parking
- 2 Parking Spaces
- No Garage
Outdoor Features
- Walking Distance to Water
- Deck
Utilities
- No Cooling
- Heating System Uses Gas
- Heating System Uses Steam
- Water Heater
- Cable TV Available
Listing and Financial Details
- Legal Lot and Block 008 / 43
- Assessor Parcel Number 57PLANETAVEPRO
Community Details
Overview
- Riverside/Barrington Line Subdivision
Amenities
- Shops
- Public Transportation
Recreation
- Marina
- Golf Course Community
- Recreation Facilities
Ownership History
Purchase Details
Home Financials for this Owner
Home Financials are based on the most recent Mortgage that was taken out on this home.Purchase Details
Purchase Details
Home Financials for this Owner
Home Financials are based on the most recent Mortgage that was taken out on this home.Purchase Details
Home Financials for this Owner
Home Financials are based on the most recent Mortgage that was taken out on this home.Purchase Details
Home Financials for this Owner
Home Financials are based on the most recent Mortgage that was taken out on this home.Purchase Details
Purchase Details
Similar Homes in Riverside, RI
Home Values in the Area
Average Home Value in this Area
Purchase History
| Date | Type | Sale Price | Title Company |
|---|---|---|---|
| Warranty Deed | $373,000 | None Available | |
| Warranty Deed | $373,000 | None Available | |
| Quit Claim Deed | -- | None Available | |
| Quit Claim Deed | -- | None Available | |
| Quit Claim Deed | -- | None Available | |
| Warranty Deed | $188,000 | -- | |
| Warranty Deed | $112,500 | -- | |
| Foreclosure Deed | $81,000 | -- | |
| Deed | $134,000 | -- | |
| Warranty Deed | $87,000 | -- | |
| Warranty Deed | $188,000 | -- | |
| Warranty Deed | $112,500 | -- | |
| Foreclosure Deed | $81,000 | -- | |
| Deed | $134,000 | -- | |
| Warranty Deed | $87,000 | -- |
Mortgage History
| Date | Status | Loan Amount | Loan Type |
|---|---|---|---|
| Open | $354,350 | Purchase Money Mortgage | |
| Closed | $354,350 | Purchase Money Mortgage | |
| Previous Owner | $89,000 | No Value Available | |
| Previous Owner | $238,500 | No Value Available | |
| Previous Owner | $148,500 | No Value Available |
Property History
| Date | Event | Price | Change | Sq Ft Price |
|---|---|---|---|---|
| 06/30/2021 06/30/21 | Sold | $373,000 | +20.7% | $284 / Sq Ft |
| 06/01/2021 06/01/21 | For Sale | $309,000 | +64.4% | $235 / Sq Ft |
| 06/08/2017 06/08/17 | Sold | $188,000 | 0.0% | $150 / Sq Ft |
| 05/10/2017 05/10/17 | For Sale | $188,000 | +67.1% | $150 / Sq Ft |
| 12/14/2015 12/14/15 | Sold | $112,500 | -13.4% | $90 / Sq Ft |
| 11/14/2015 11/14/15 | Pending | -- | -- | -- |
| 10/26/2015 10/26/15 | For Sale | $129,900 | -- | $103 / Sq Ft |
Tax History Compared to Growth
Tax History
| Year | Tax Paid | Tax Assessment Tax Assessment Total Assessment is a certain percentage of the fair market value that is determined by local assessors to be the total taxable value of land and additions on the property. | Land | Improvement |
|---|---|---|---|---|
| 2024 | $4,844 | $316,000 | $65,000 | $251,000 |
| 2023 | $4,651 | $315,100 | $65,000 | $250,100 |
| 2022 | $4,158 | $190,200 | $36,900 | $153,300 |
| 2021 | $4,089 | $190,200 | $36,900 | $153,300 |
| 2020 | $3,916 | $190,200 | $36,900 | $153,300 |
| 2019 | $3,808 | $190,200 | $36,900 | $153,300 |
| 2018 | $3,631 | $158,700 | $39,400 | $119,300 |
| 2017 | $3,188 | $142,500 | $39,400 | $103,100 |
| 2016 | $3,172 | $142,500 | $39,400 | $103,100 |
| 2015 | $3,027 | $131,900 | $36,500 | $95,400 |
| 2014 | $3,027 | $131,900 | $36,500 | $95,400 |
Agents Affiliated with this Home
-

Seller's Agent in 2021
Laura Fletcher
Residential Properties Ltd.
(401) 559-7775
3 in this area
40 Total Sales
-

Buyer's Agent in 2021
William Thompson
Keller Williams Realty
(774) 280-5764
2 in this area
225 Total Sales
-

Seller's Agent in 2017
Hanne Leblanc
Keller Williams Coastal
(401) 241-6306
36 Total Sales
-
M
Seller's Agent in 2015
Melissa Baker
eXp Realty
-

Seller Co-Listing Agent in 2015
Erny Francisco
Advantage Realty Group
(401) 640-7648
7 Total Sales
Map
Source: State-Wide MLS
MLS Number: 1283769
APN: EPRO-000513-000043-000008
- 52 Planet Ave
- 52 Bristol Ave
- 89 Crescent View Ave
- 12 N Shore Dr
- 49 Bristol Ave
- 226 Becker Ave
- 42 Brook St
- 26 Winthrop St
- 28 Washington Rd
- 44 Washington Rd
- 106 Providence Ave
- 26 Yale Ave
- 115 Beverly Rd
- 41 Woodcrest Dr
- 43 Dartmouth Ave
- 457 Bullocks Point Ave
- 7 Hemlock Dr
- 27 Main St
- 65 Forest Ave
- 92 Halleck Ave
