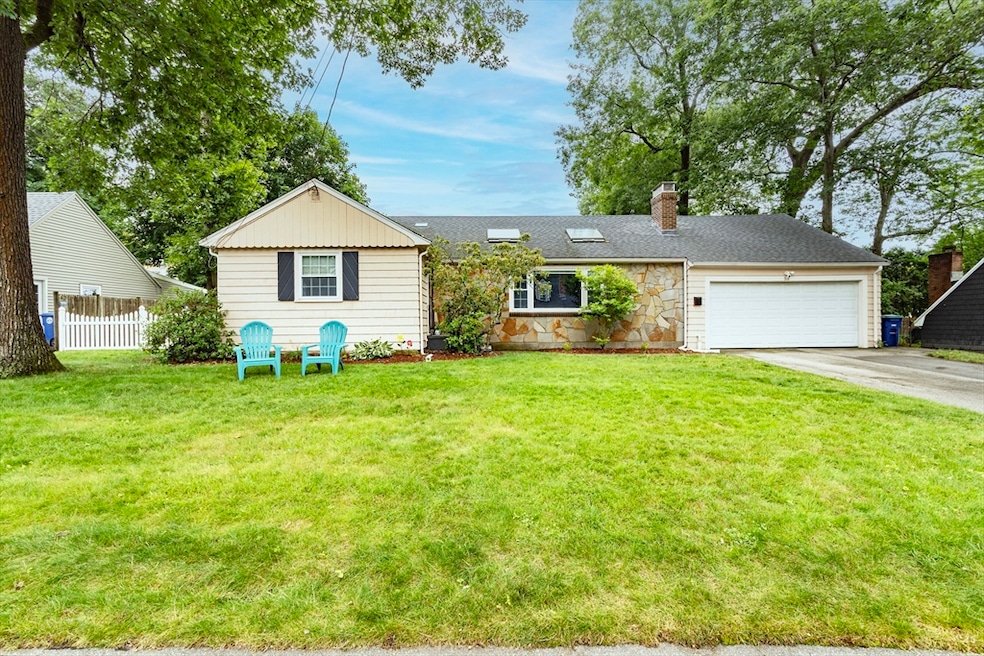
57 Plymouth Ave Braintree, MA 02184
Braintree Highlands NeighborhoodEstimated payment $4,815/month
Highlights
- Custom Closet System
- Family Room with Fireplace
- Ranch Style House
- Property is near public transit
- Vaulted Ceiling
- Wood Flooring
About This Home
Tucked away in the highly sought-after Braintree Highlands, this mid-century ranch offers a perfect blend of character, comfort, and convenience. Featuring three bedrooms and one full bath. The inviting living room is full of natural light with skylights, a striking half-vaulted ceiling, and a cozy fireplace at its heart. The updated kitchen includes granite countertops, stainless steel appliances, and a charming breakfast nook, seamlessly connecting to a dining area with built-in shelving—ideal for everyday meals or hosting guests. Enjoy your morning coffee or evening unwind on the covered porch overlooking a flat, fully fenced backyard—perfect for pets, play, or garden potential. The partially finished basement offers additional space for a family room, home office, or workout area. An attached two-car garage provides added storage and convenience. Located just minutes from public transportation, shopping, dining and major routes—ideal for commuters and convenience seekers alike!
Co-Listing Agent
Sean Eisnor
William Raveis R.E. & Home Services
Home Details
Home Type
- Single Family
Est. Annual Taxes
- $6,093
Year Built
- Built in 1950
Lot Details
- 10,001 Sq Ft Lot
- Fenced
- Level Lot
Parking
- 2 Car Attached Garage
- Side Facing Garage
- Off-Street Parking
Home Design
- Ranch Style House
- Frame Construction
- Shingle Roof
- Concrete Perimeter Foundation
Interior Spaces
- 1,812 Sq Ft Home
- Vaulted Ceiling
- Skylights
- Decorative Lighting
- Light Fixtures
- Bay Window
- Family Room with Fireplace
- 2 Fireplaces
- Living Room with Fireplace
- Washer and Electric Dryer Hookup
Kitchen
- Range
- Dishwasher
- Stainless Steel Appliances
- Solid Surface Countertops
Flooring
- Wood
- Wall to Wall Carpet
- Ceramic Tile
Bedrooms and Bathrooms
- 3 Bedrooms
- Custom Closet System
- 1 Full Bathroom
- Bathtub with Shower
Partially Finished Basement
- Basement Fills Entire Space Under The House
- Sump Pump
- Laundry in Basement
Outdoor Features
- Covered Deck
- Covered patio or porch
- Rain Gutters
Location
- Property is near public transit
- Property is near schools
Utilities
- Forced Air Heating and Cooling System
- Heating System Uses Oil
- 150 Amp Service
Listing and Financial Details
- Assessor Parcel Number 14984
Community Details
Recreation
- Park
Additional Features
- No Home Owners Association
- Shops
Map
Home Values in the Area
Average Home Value in this Area
Tax History
| Year | Tax Paid | Tax Assessment Tax Assessment Total Assessment is a certain percentage of the fair market value that is determined by local assessors to be the total taxable value of land and additions on the property. | Land | Improvement |
|---|---|---|---|---|
| 2025 | $6,093 | $610,500 | $380,000 | $230,500 |
| 2024 | $5,530 | $583,300 | $356,300 | $227,000 |
| 2023 | $5,163 | $529,000 | $313,500 | $215,500 |
| 2022 | $4,980 | $500,500 | $285,000 | $215,500 |
| 2021 | $4,394 | $441,600 | $240,400 | $201,200 |
| 2020 | $4,354 | $441,600 | $240,400 | $201,200 |
| 2019 | $4,240 | $420,200 | $240,400 | $179,800 |
| 2018 | $4,022 | $381,600 | $209,000 | $172,600 |
| 2017 | $3,894 | $362,600 | $190,000 | $172,600 |
| 2016 | $3,727 | $339,400 | $171,000 | $168,400 |
| 2015 | $3,715 | $335,600 | $167,200 | $168,400 |
| 2014 | $3,419 | $299,400 | $153,900 | $145,500 |
Property History
| Date | Event | Price | Change | Sq Ft Price |
|---|---|---|---|---|
| 07/21/2025 07/21/25 | Pending | -- | -- | -- |
| 07/16/2025 07/16/25 | Price Changed | $779,900 | -2.5% | $430 / Sq Ft |
| 07/10/2025 07/10/25 | For Sale | $799,900 | +13.5% | $441 / Sq Ft |
| 09/01/2023 09/01/23 | Sold | $705,000 | +7.0% | $389 / Sq Ft |
| 06/05/2023 06/05/23 | Pending | -- | -- | -- |
| 05/31/2023 05/31/23 | For Sale | $659,000 | -- | $364 / Sq Ft |
Mortgage History
| Date | Status | Loan Amount | Loan Type |
|---|---|---|---|
| Closed | $458,000 | Stand Alone Refi Refinance Of Original Loan | |
| Closed | $564,000 | Purchase Money Mortgage | |
| Closed | $70,000 | Credit Line Revolving | |
| Closed | $352,000 | Adjustable Rate Mortgage/ARM | |
| Closed | $176,000 | No Value Available | |
| Closed | $0 | No Value Available |
Similar Homes in Braintree, MA
Source: MLS Property Information Network (MLS PIN)
MLS Number: 73402558
APN: BRAI-001078-000000-000039
- 1792 Washington St
- 30 Milton Rd
- 92 Milton Rd
- 1579 Washington St
- 116 Cardinal Ct
- 20 Albee Dr
- 661 North St
- 1420 Washington St
- 700 North St
- 129 Albee Dr
- 7 Lincoln Ave
- 373 N Franklin St
- 41 Cochato Park
- 201 Jefferson St
- 215 Alida Rd
- 257 Allen St
- 614 Pond St Unit 2406
- 614 Pond St Unit 1111
- 11 Hill Rd
- 6 Maitland Ave






