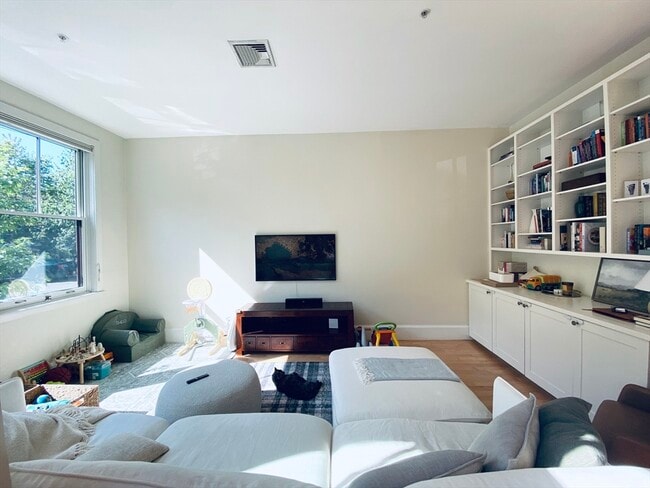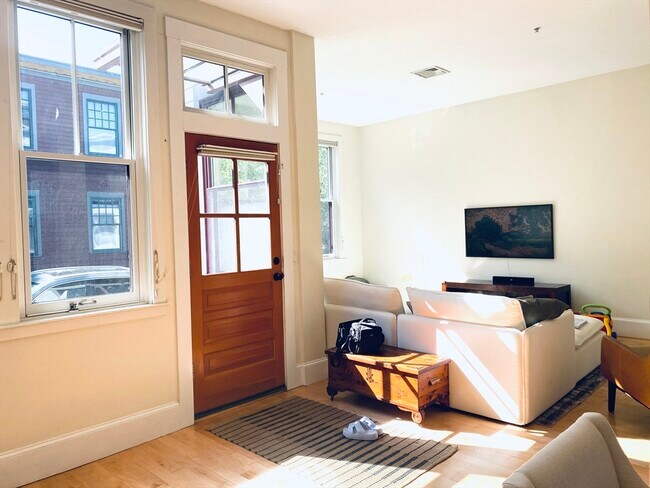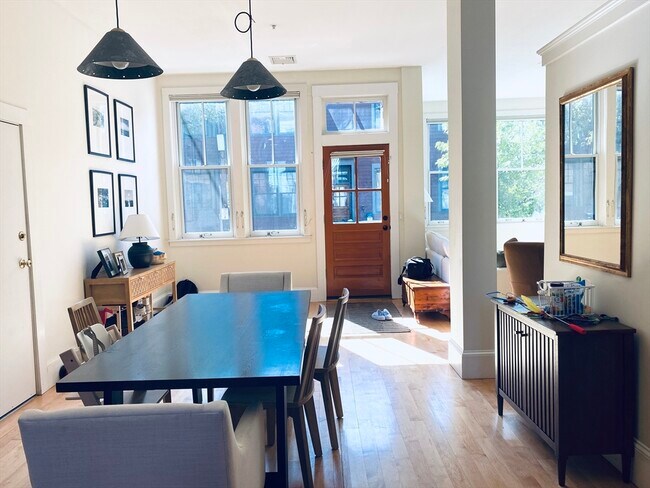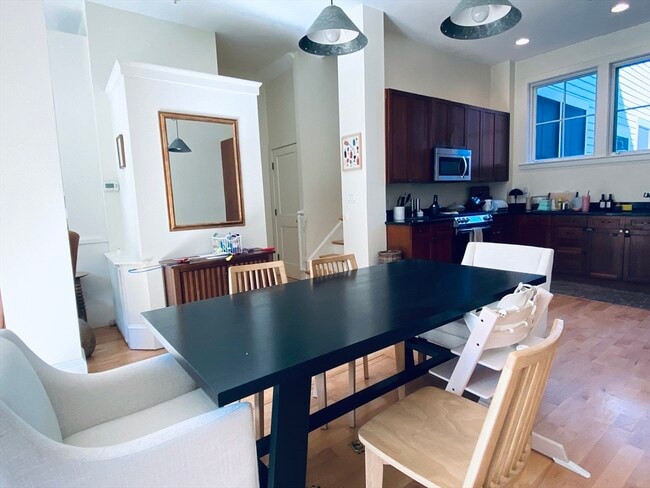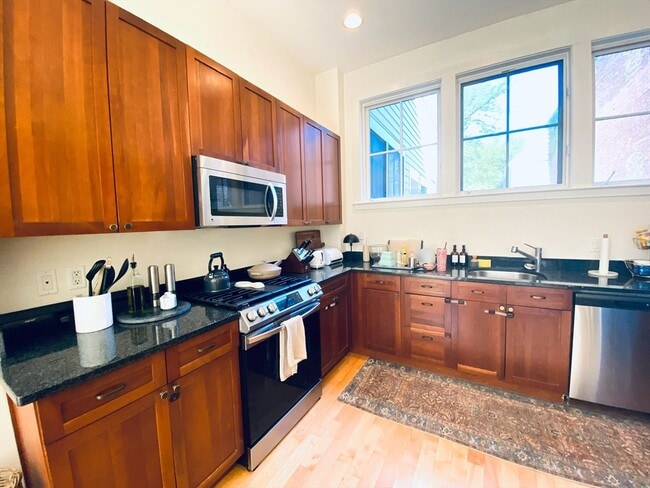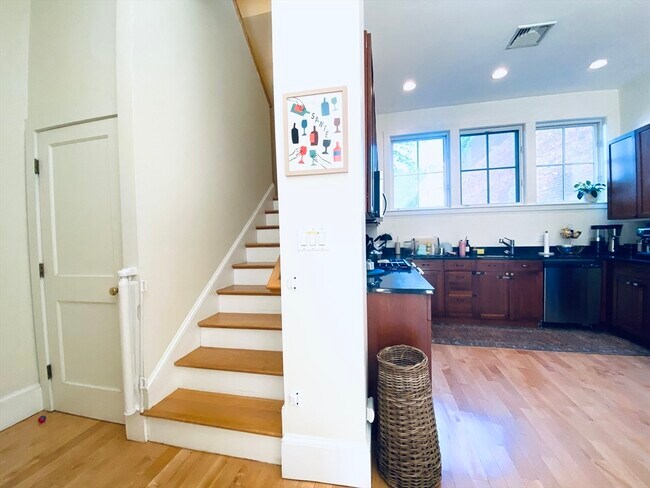57 Regent St Unit 4 Cambridge, MA 02140
North Cambridge NeighborhoodAbout This Home
Welcome to Porter Square!This conveniently located townhouse offers dramatic ceiling heights and two off-street parking spaces. The open-concept kitchen and dining area feature oversized windows, abundant counter space, high-end appliances, and custom cherry cabinetry. A spacious living area with a built-in bookcase, a full bathroom, and a utility/storage closet complete the first floor.Upstairs, the large primary bedroom boasts a cathedral ceiling, generous closet space, and a built-in bookcase. The second bedroom is bright and spacious, and the updated hall bathroom features a skylight and ample space. Enjoy relaxing or entertaining on the private roof deck.Additional storage is available in the basement, accessible directly from inside the unit. Just minutes from Porter Square T Station (Red Line & Commuter Rail), this home is close to restaurants, Danehy Park, Raymond Park, grocery stores, and a wide range of shopping options.

Map
- 24 Cambridge Terrace Unit 2
- 1 Richdale Ave Unit 2
- 8 Cogswell Ave
- 7 Beech St Unit 319
- 7 Beech St Unit 211
- 3 Arlington St Unit 52
- 12 Rindge Ave Unit 1
- 32-40 White St
- 86 Avon Hill St
- 22 Agassiz St
- 353 Summer St Unit 310
- 15-15A Forest St
- 43 Linnaean St Unit 42
- 34 Day St
- 749 Somerville Ave Unit 1
- 79 Willow Ave
- 12 Windsor Rd Unit 1
- 371 Highland Ave
- 61 Bolton St Unit 304
- 3 Fairlee St
- 58 Regent St
- 58 Regent St Unit 1
- 58 Regent St
- 37 Regent St Unit 3
- 31 Regent St Unit 3R
- 4 Porter Cir Unit 2##
- 68 Porter Rd
- 28 Walden St Unit 3
- 12 Cambridge Terrace Unit 2
- 12 Regent St Unit 2
- 10 Cambridge Terrace
- 10 Cambridge Terrace
- 10 Cambridge Terrace
- 56 Walden St Unit 4
- 2020 Massachusetts Ave Unit 1
- 60 Walden St

