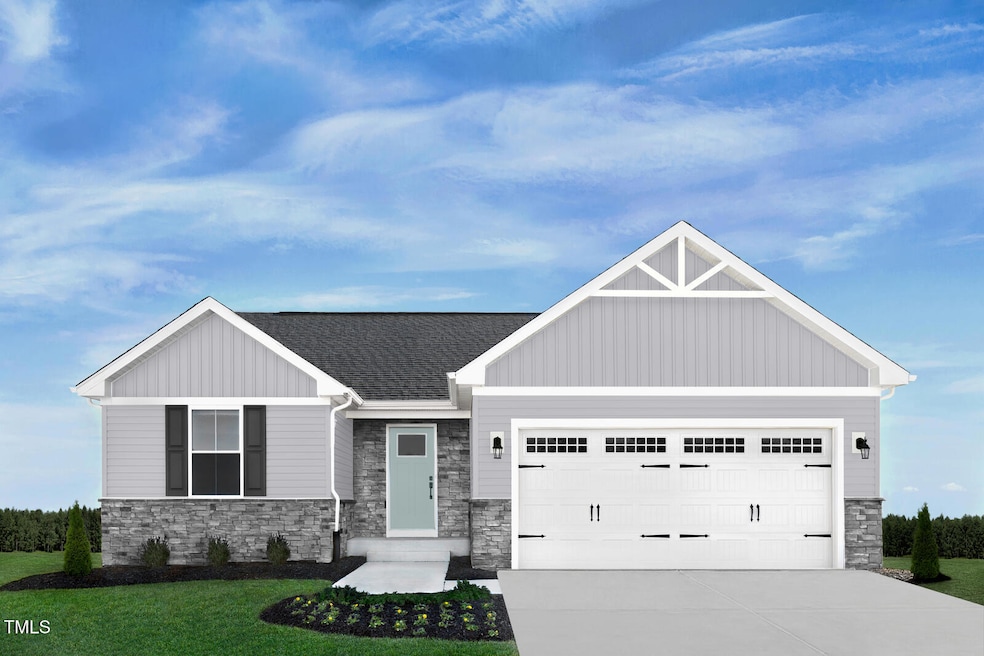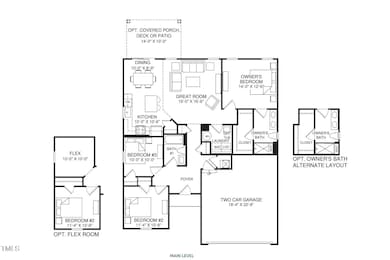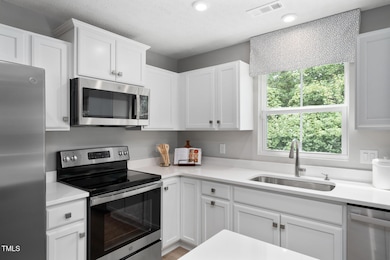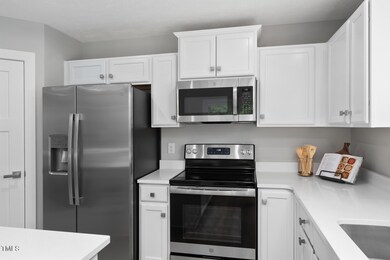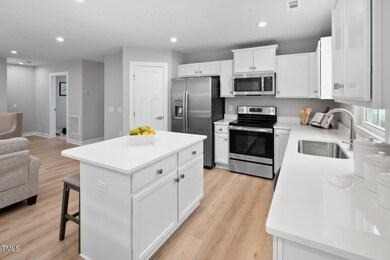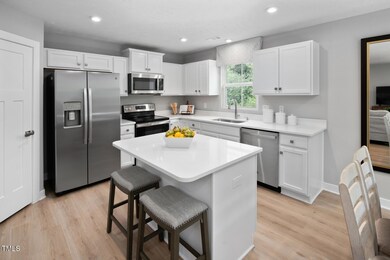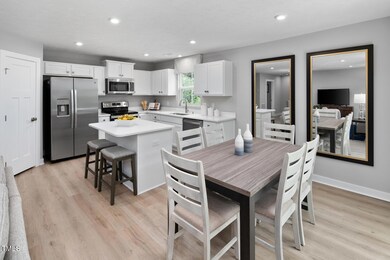57 S Breeze Way Fuquay-Varina, NC 27526
Estimated payment $2,165/month
Highlights
- Remodeled in 2026
- Craftsman Architecture
- Covered Patio or Porch
- Northwestern High School Rated 9+
- Granite Countertops
- Stainless Steel Appliances
About This Home
To be built: Welcome to Ryan Homes at Kipling Village in Fuquay-Varina! This charming Grand Bahama ranch home offers comfortable main-level living with 1,338 square feet of space, featuring 3 bedrooms, 2 baths, and a covered porch. Situated in a serene community, this home provides a peaceful setting. The entry foyer directs your eye toward the light-filled great room while providing access to two bedrooms and a hall bath. The third bedroom can be converted into a flex space or home office. The great room flows into the gourmet kitchen and dining area, featuring a kitchen island, GE appliances including refrigerator, microwave, stove, dishwasher, and luxury vinyl plank flooring throughout the kitchen, foyer, and dining areas, making it ideal for entertaining. This floorplan includes a laundry area just off the owner's suite, which features an enormous walk-in closet and a dual-vanity bath. Schedule your appointment today to start your homebuying journey.
Home Details
Home Type
- Single Family
Year Built
- Remodeled in 2026
Lot Details
- 0.28 Acre Lot
- Landscaped
HOA Fees
- $135 Monthly HOA Fees
Parking
- 2 Car Attached Garage
- Front Facing Garage
- Private Driveway
Home Design
- Home is estimated to be completed on 5/15/26
- Craftsman Architecture
- Slab Foundation
- Architectural Shingle Roof
- Vinyl Siding
- Stone Veneer
Interior Spaces
- 1,338 Sq Ft Home
- 1-Story Property
- Recessed Lighting
- Combination Dining and Living Room
- Scuttle Attic Hole
- Smart Thermostat
Kitchen
- Electric Range
- Microwave
- Dishwasher
- Stainless Steel Appliances
- Kitchen Island
- Granite Countertops
- Disposal
Flooring
- Carpet
- Ceramic Tile
- Luxury Vinyl Tile
Bedrooms and Bathrooms
- 3 Main Level Bedrooms
- Walk-In Closet
- 2 Full Bathrooms
- Walk-in Shower
Laundry
- Laundry Room
- Laundry on main level
Outdoor Features
- Covered Patio or Porch
Schools
- Lafayette Elementary School
- Harnett Central Middle School
- Harnett Central High School
Utilities
- Central Air
- Heating System Uses Natural Gas
- Electric Water Heater
Community Details
- Association fees include ground maintenance
- Real Manage Association, Phone Number (866) 473-2573
- Built by Ryan Homes
- Kipling Village Subdivision, Grand Bahama Floorplan
- Maintained Community
Listing and Financial Details
- Home warranty included in the sale of the property
- Assessor Parcel Number 2
Map
Home Values in the Area
Average Home Value in this Area
Property History
| Date | Event | Price | List to Sale | Price per Sq Ft |
|---|---|---|---|---|
| 12/02/2025 12/02/25 | Price Changed | $324,990 | +1.6% | $243 / Sq Ft |
| 10/31/2025 10/31/25 | For Sale | $319,990 | -- | $239 / Sq Ft |
Source: Doorify MLS
MLS Number: 10130650
- Grand Bahama Plan at Kipling Village
- Dominica Spring Plan at Kipling Village
- Grand Cayman Plan at Kipling Village
- Aruba Bay Plan at Kipling Village
- 11 Saintsbury Dr
- 49 Saintsbury Dr
- 37 Saintsbury Dr
- 1913 Ballard Rd
- 333 S Breeze Way
- 319 S Breeze Way
- 287 S Breeze Way
- 117 Country Side Way
- 116 Country Side Way
- Shenandoah Plan at Providence Creek - Carolina 40'
- Sequoia Plan at Providence Creek - Carolina 40'
- Glades Plan at Providence Creek - Carolina 40'
- Clearwater Plan at Providence Creek - Carolina 50'
- Morgan Plan at Providence Creek - Lily
- Voyageur Plan at Providence Creek - Carolina 40'
- Redwood Plan at Providence Creek - Carolina 40'
- 160 Global Ave
- 141 Chapel St
- 240 Oxfordshire Dr
- 145 Tributary Way
- 28 March Creek Dr
- 122 March Creek Dr
- 96 March Creek Dr
- 50 Artemas Ward Dr
- 860 Avery Pond Dr
- 124 Lahinch Dr
- 295 Ivy Bank Dr
- 279 Ivy Bank Dr
- 176 New Villas St
- 327 Royal Mdw Dr
- 121 Royal Mdw Dr
- 131 Barnsley Rd
- 95 Taverners Ln
- 120 Paper Birch Way
- 138 Taverners Ln
- 184 Taverners Ln
