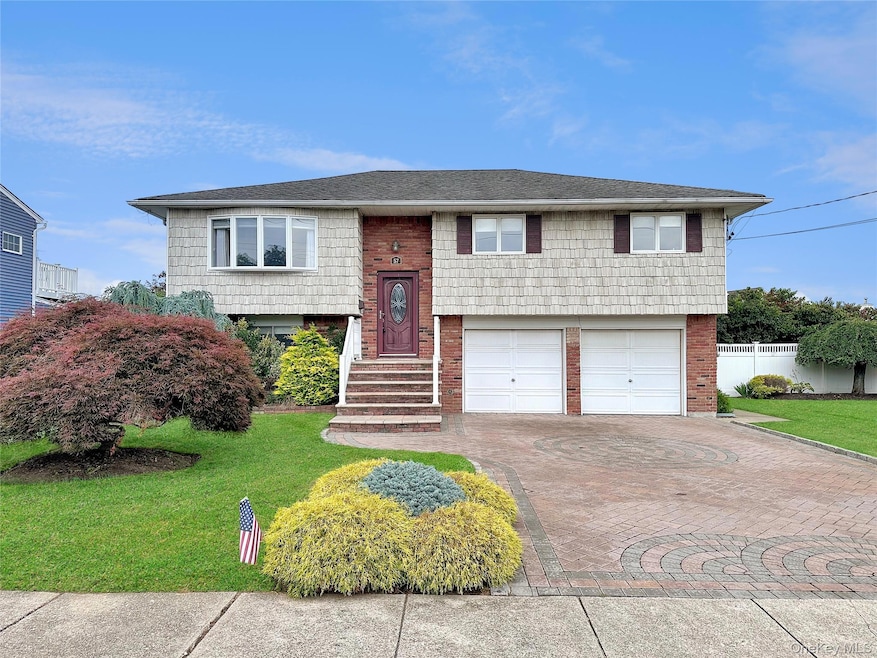57 S Crescent Dr Farmingdale, NY 11735
East Farmingdale NeighborhoodEstimated payment $5,417/month
Highlights
- Property is near public transit
- Raised Ranch Architecture
- Granite Countertops
- Farmingdale Senior High School Rated A-
- Wood Flooring
- 4-minute walk to Michel Park
About This Home
Endless Potential Awaits in This Spacious 4-Bedroom, 2-Bath Hi-Ranch in the Farmingdale School District
This is the perfect opportunity to create your dream home! Nestled in a desirable location, this expansive and well-designed Hi-Ranch offers incredible potential, featuring hardwood floors throughout and a bright, open layout that inspires endless possibilities.The main level showcases a spacious kitchen with granite countertops, a formal living room, and a dining area—ideal for hosting large gatherings. Three generously sized bedrooms complete the upper floor, offering comfort and space for the whole family.
The lower level adds flexibility with a fourth bedroom or cozy den, complete with a charming wood-burning fireplace. Sliding glass doors lead out to a beautiful patio and a sun-soaked, fully fenced backyard—perfect for outdoor entertaining and summer enjoyment.
Recent updates add value and peace of mind, including central air conditioning, a gas furnace, gas hot water heater, updated 200-amp electric service, and a washer and dryer. An in-ground sprinkler system keeps the lawn lush and green all year long.
A standout bonus: the lower level offers the potential for a separate apartment—an excellent opportunity for rental income, multigenerational living, or a private guest suite.
Additional highlights include a garage, a wide custom paver driveway with ample parking, and a prime location just minutes from all that Farmingdale Village has to offer—shopping, dining, top-rated schools, LIRR and more. You're also just steps from the newly renovated Michel Park, featuring soccer fields, a picnic area, and a playground.
While a few finishing touches remain, this is a golden opportunity to transform a solid foundation into your ideal home. Don't miss your chance to unlock the full potential of this exceptional property—schedule your showing today!
Listing Agent
Cornerstone R E Services LLC Brokerage Phone: 631-257-0027 License #10301208160 Listed on: 07/18/2025
Home Details
Home Type
- Single Family
Est. Annual Taxes
- $13,915
Year Built
- Built in 1965
Lot Details
- 6,000 Sq Ft Lot
- Lot Dimensions are 60x100
- South Facing Home
- Landscaped
- Level Lot
- Front and Back Yard Sprinklers
- Garden
- Back Yard Fenced and Front Yard
Parking
- 2 Car Garage
Home Design
- Raised Ranch Architecture
- Brick Exterior Construction
- Frame Construction
Interior Spaces
- 2,000 Sq Ft Home
- Recessed Lighting
- Wood Burning Fireplace
- Casement Windows
Kitchen
- Eat-In Galley Kitchen
- Gas Oven
- Dishwasher
- Granite Countertops
Flooring
- Wood
- Ceramic Tile
Bedrooms and Bathrooms
- 4 Bedrooms
- 2 Full Bathrooms
- Bidet
Laundry
- Laundry Room
- Washer and Dryer Hookup
Outdoor Features
- Patio
Location
- Property is near public transit
- Property is near a golf course
Schools
- Saltzman East Memorial Elementary Sch
- Howitt Middle School
- Farmingdale Senior High School
Utilities
- Central Air
- Baseboard Heating
- Hot Water Heating System
- Heating System Uses Natural Gas
Listing and Financial Details
- Assessor Parcel Number 0100-069-00-01-00-055-000
Map
Home Values in the Area
Average Home Value in this Area
Tax History
| Year | Tax Paid | Tax Assessment Tax Assessment Total Assessment is a certain percentage of the fair market value that is determined by local assessors to be the total taxable value of land and additions on the property. | Land | Improvement |
|---|---|---|---|---|
| 2024 | $12,070 | $3,655 | $310 | $3,345 |
| 2023 | $12,070 | $3,655 | $310 | $3,345 |
| 2022 | $10,132 | $3,655 | $310 | $3,345 |
| 2021 | $10,132 | $3,655 | $310 | $3,345 |
| 2020 | $10,593 | $3,655 | $310 | $3,345 |
| 2019 | $10,593 | $0 | $0 | $0 |
| 2018 | -- | $3,655 | $310 | $3,345 |
| 2017 | $9,844 | $3,655 | $310 | $3,345 |
| 2016 | $9,840 | $3,655 | $310 | $3,345 |
| 2015 | -- | $3,655 | $310 | $3,345 |
| 2014 | -- | $3,655 | $310 | $3,345 |
Property History
| Date | Event | Price | Change | Sq Ft Price |
|---|---|---|---|---|
| 07/18/2025 07/18/25 | For Sale | $799,000 | -- | $400 / Sq Ft |
Source: OneKey® MLS
MLS Number: 889543
APN: 0100-069-00-01-00-055-000
- 8 Nostrand St
- 70 S Crescent Dr
- 7 Birch Ct E
- 18 Wall St
- 130 E Carmans Rd
- 457 Secatogue Ave
- 146 E Carmans Rd
- 63 Cedar Ave
- 21 N Crescent Dr
- 45 Cedar Ave
- 43 Birch Ave E
- 159 Oakview Ave
- 18 Cedar Ave
- 36 Maple Ave
- 591 Conklin St
- 25 Walnut Ave
- 111 Rose St
- 82 Jervis Ave Unit 82
- 98 Jervis Ave Unit 98
- 114 Jervis Ave
- 15 N Crescent Dr Unit 2
- 689 Conklin St Unit B1
- 689 Conklin St
- 5 Denton Place
- 675 Conklin St
- 262 Eastern Pkwy
- 285 Eastern Pkwy
- 49 Maple St NE Unit 2fl
- 150 Secatogue Ave
- 9 Ivy St
- 455 Main St Unit 2
- 148 S Front St
- 81 Secatogue Ave
- 231 Main St Unit 308
- 40 Elizabeth St Unit 312
- 25 Elizabeth St Unit 2H
- 196 Melville Rd
- 202 Birch Ave
- 38 S Front St
- 12 Pleasant Ave Unit 14







