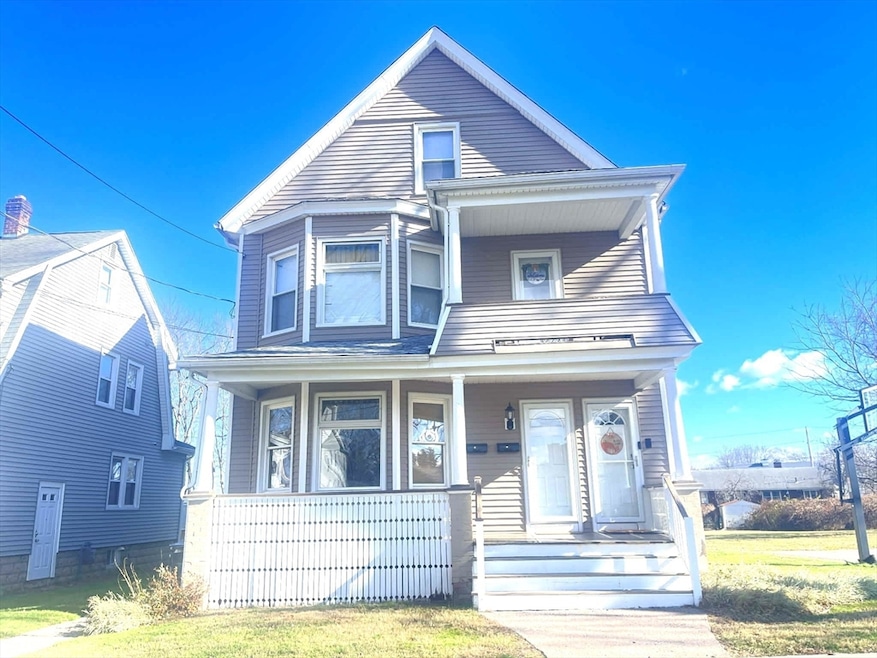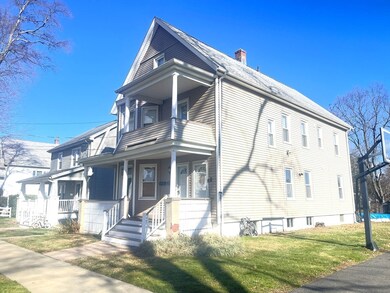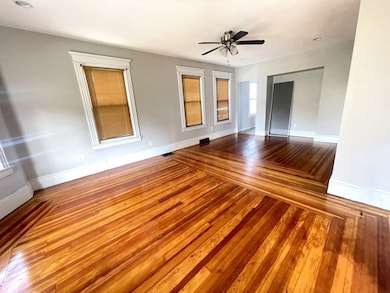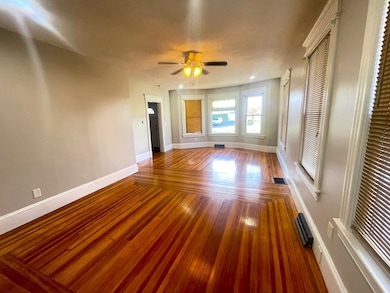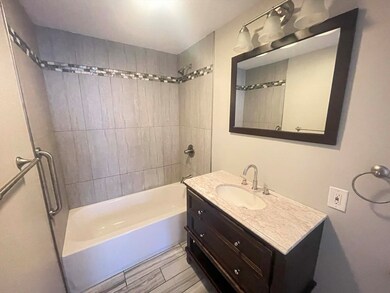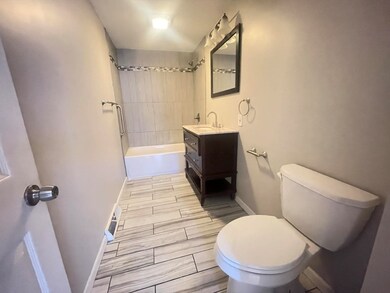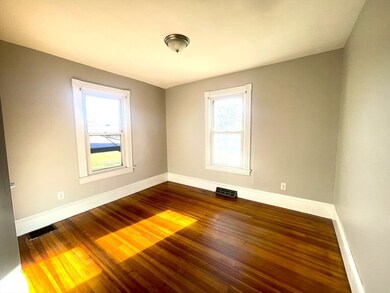57 Saratoga Ave Unit 1 Chicopee, MA 01013
Chicopee Center Neighborhood
2
Beds
1
Bath
1,154
Sq Ft
0.41
Acres
Highlights
- Medical Services
- Open Floorplan
- Wood Flooring
- 17,842 Sq Ft lot
- Property is near public transit
- No HOA
About This Home
Welcome to Chicopee! This inviting 1st-floor apartment features two comfortable bedrooms, a dedicated dining room, and beautiful hardwood floors throughout. The kitchen comes equipped with a black range and refrigerator, complemented by a stainless-steel microwave, plus a large pantry for added storage. Additional conveniences include a laundry area located in the basement and parking for two cars, making this a well-maintained and practical place to call home. Book your showings today.
Open House Schedule
-
Sunday, November 23, 202512:00 to 2:00 pm11/23/2025 12:00:00 PM +00:0011/23/2025 2:00:00 PM +00:00Add to Calendar
Property Details
Home Type
- Multi-Family
Year Built
- Built in 1912
Lot Details
- 0.41 Acre Lot
Parking
- 2 Car Parking Spaces
Home Design
- Apartment
- Entry on the 1st floor
Interior Spaces
- 1,154 Sq Ft Home
- 1-Story Property
- Open Floorplan
- Ceiling Fan
- Recessed Lighting
- Light Fixtures
- Stained Glass
- Picture Window
- Dining Area
- Washer and Electric Dryer Hookup
Kitchen
- Range
- Microwave
- Disposal
Flooring
- Wood
- Ceramic Tile
Bedrooms and Bathrooms
- 2 Bedrooms
- 1 Full Bathroom
Basement
- Exterior Basement Entry
- Laundry in Basement
Outdoor Features
- Enclosed Patio or Porch
- Rain Gutters
Location
- Property is near public transit
- Property is near schools
Schools
- Fairview Middle Elementary School
- Bowe Elementary Middle School
- Chicopee High School
Utilities
- No Cooling
- Heating System Uses Natural Gas
Listing and Financial Details
- Security Deposit $2,000
- Rent includes water, sewer, gardener, parking
- Assessor Parcel Number 2496826
Community Details
Overview
- No Home Owners Association
Amenities
- Medical Services
- Coin Laundry
Recreation
- Park
Pet Policy
- No Pets Allowed
Map
Source: MLS Property Information Network (MLS PIN)
MLS Number: 73456454
Nearby Homes
- 314 Springfield St Unit 314
- 356 Springfield St Unit 6
- 144 Cabot St
- 168 Wheatland Ave Unit 2
- 177 Springfield St
- 6 Cornwall St
- 107-109 Ashley Ave
- 46 Columba St
- 46 Columba St
- 1583 Riverdale St
- 35 Demond Ave Unit Third Floor Apt.B
- 51 Talcott Ave Unit Second Floor
- 32 Santa Barbara St Unit 34
- 100 Abbe Ave
- 30 Clayton St Unit F
- 86 Jenness St
- 50 Stevens St Unit 3L
- 470 Memorial Dr
- 2036 Riverdale St Unit 5
- 64 Church St Unit 1
