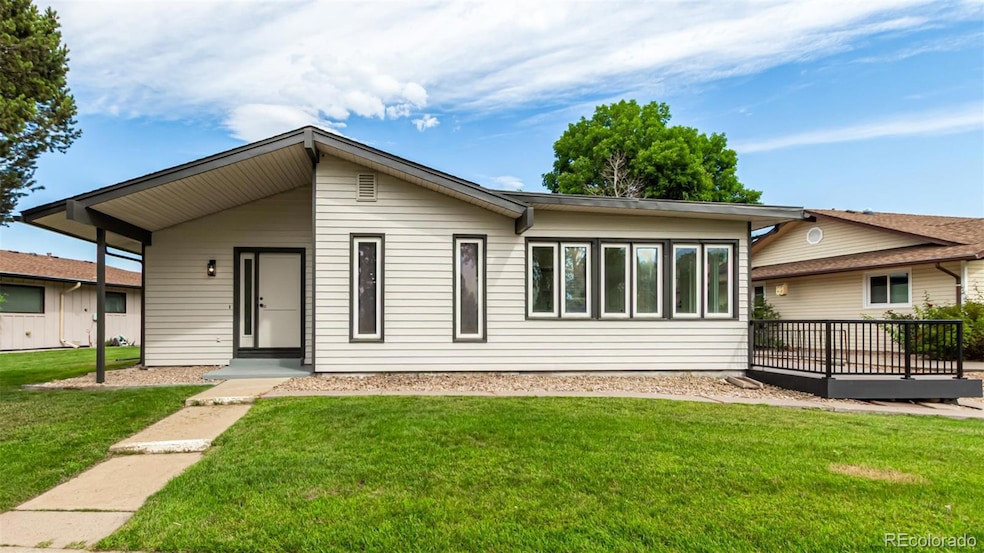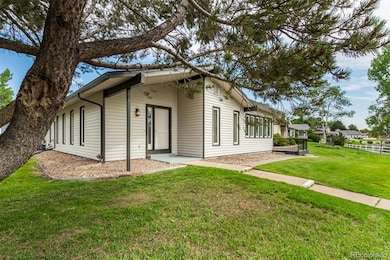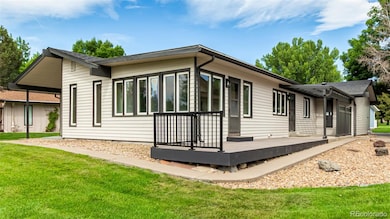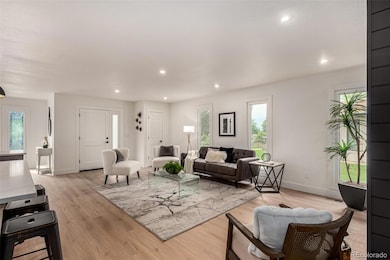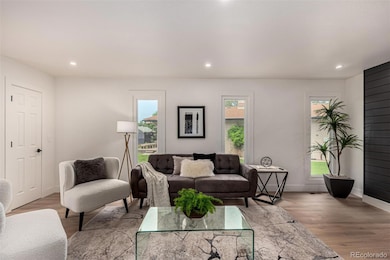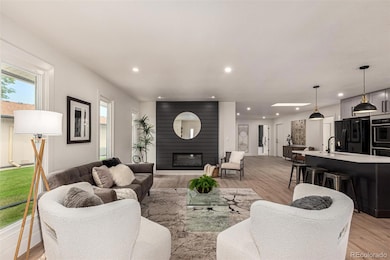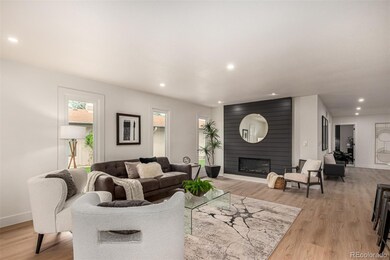57 Scott Dr S Broomfield, CO 80020
Ridgeview Heights NeighborhoodEstimated payment $3,547/month
Highlights
- Water Views
- Active Adult
- Gated Community
- Home fronts a pond
- Primary Bedroom Suite
- Clubhouse
About This Home
Experience effortless comfort and timeless charm in this fully updated, move-in-ready home nestled in the highly sought-after Gate N Green 55+ community. Designed with both elegance and ease in mind, this bright and inviting residence features a desirable open floor plan that offers the perfect blend of functionality and privacy. Step inside to discover sun-filled living areas ideal for entertaining, a cozy fireplace for those chilly Colorado evenings, and generously sized bedrooms to accommodate your lifestyle needs. The well-appointed galley kitchen makes cooking a pleasure, while the spa-like primary suite offers a private sanctuary with its own luxurious bath. Hosting guests? They'll feel right at home in the secondary bedroom with its own private ensuite—providing the ultimate comfort and convenience for friends and family. Enjoy peace of mind with a brand-new roof already installed and take in the beauty of your surroundings with just a short stroll to the community pond and greenbelt. As part of the Gate N Green lifestyle, you'll also have access to a clubhouse, indoor pool, fitness center, walking trails, and an active social calendar—everything you need to embrace the best of 55+ living. Don't miss this rare opportunity to own a turn-key home in one of Broomfield’s most welcoming and vibrant communities. Schedule your private tour today and start your next chapter in comfort and style!
Listing Agent
Real Broker, LLC DBA Real Brokerage Email: Precious.akaya@gmail.com,720-827-2888 License #100107072 Listed on: 08/07/2025

Home Details
Home Type
- Single Family
Est. Annual Taxes
- $3,428
Year Built
- Built in 1977
Lot Details
- 5,793 Sq Ft Lot
- Home fronts a pond
- Property fronts a private road
- Northwest Facing Home
- Grass Covered Lot
- Property is zoned R-1-PUD
HOA Fees
- $175 Monthly HOA Fees
Parking
- 2 Car Attached Garage
Home Design
- Traditional Architecture
- Frame Construction
- Shingle Roof
- Metal Siding
Interior Spaces
- 2,056 Sq Ft Home
- 1-Story Property
- High Ceiling
- Ceiling Fan
- Entrance Foyer
- Family Room with Fireplace
- Living Room
- Dining Room
- Bonus Room
- Sun or Florida Room
- Water Views
- Fire and Smoke Detector
- Laundry in unit
Flooring
- Carpet
- Tile
- Vinyl
Bedrooms and Bathrooms
- 4 Main Level Bedrooms
- Primary Bedroom Suite
- 3 Full Bathrooms
Outdoor Features
- Deck
- Covered Patio or Porch
- Rain Gutters
Schools
- Kohl Elementary School
- Aspen Creek K-8 Middle School
- Broomfield High School
Utilities
- Forced Air Heating and Cooling System
- High Speed Internet
- Phone Available
- Cable TV Available
Listing and Financial Details
- Exclusions: All Stagged furniture currently in the house.
- Property held in a trust
- Assessor Parcel Number R1018061
Community Details
Overview
- Active Adult
- Association fees include reserves, ground maintenance, recycling, snow removal, trash
- Gate N Green Association, Phone Number (303) 465-3647
- Gate N Green Subdivision
- Seasonal Pond
- Property is near a preserve or public land
Recreation
- Community Pool
- Community Spa
Additional Features
- Clubhouse
- Gated Community
Map
Home Values in the Area
Average Home Value in this Area
Tax History
| Year | Tax Paid | Tax Assessment Tax Assessment Total Assessment is a certain percentage of the fair market value that is determined by local assessors to be the total taxable value of land and additions on the property. | Land | Improvement |
|---|---|---|---|---|
| 2025 | $3,428 | $38,970 | $7,370 | $31,600 |
| 2024 | $3,428 | $36,580 | $6,700 | $29,880 |
| 2023 | $3,421 | $41,760 | $7,650 | $34,110 |
| 2022 | $2,904 | $30,040 | $5,910 | $24,130 |
| 2021 | $2,890 | $30,910 | $6,080 | $24,830 |
| 2020 | $2,708 | $28,790 | $5,360 | $23,430 |
| 2019 | $2,703 | $28,990 | $5,400 | $23,590 |
| 2018 | $2,350 | $24,900 | $4,570 | $20,330 |
| 2017 | $2,315 | $27,530 | $5,050 | $22,480 |
| 2016 | $2,109 | $22,360 | $5,050 | $17,310 |
| 2015 | $2,036 | $18,930 | $5,050 | $13,880 |
| 2014 | $1,762 | $18,930 | $5,050 | $13,880 |
Property History
| Date | Event | Price | List to Sale | Price per Sq Ft | Prior Sale |
|---|---|---|---|---|---|
| 01/31/2026 01/31/26 | Price Changed | $599,000 | -2.6% | $291 / Sq Ft | |
| 01/14/2026 01/14/26 | Price Changed | $615,000 | -1.6% | $299 / Sq Ft | |
| 11/20/2025 11/20/25 | Price Changed | $625,000 | -1.6% | $304 / Sq Ft | |
| 11/05/2025 11/05/25 | Price Changed | $635,000 | -1.6% | $309 / Sq Ft | |
| 10/02/2025 10/02/25 | Price Changed | $645,000 | -0.8% | $314 / Sq Ft | |
| 09/19/2025 09/19/25 | Price Changed | $650,000 | -1.5% | $316 / Sq Ft | |
| 09/05/2025 09/05/25 | Price Changed | $660,000 | -1.5% | $321 / Sq Ft | |
| 08/07/2025 08/07/25 | For Sale | $670,000 | +63.4% | $326 / Sq Ft | |
| 04/14/2025 04/14/25 | Sold | $410,000 | -8.9% | $199 / Sq Ft | View Prior Sale |
| 03/07/2025 03/07/25 | Price Changed | $450,000 | -5.9% | $219 / Sq Ft | |
| 02/10/2025 02/10/25 | For Sale | $478,000 | -- | $232 / Sq Ft |
Purchase History
| Date | Type | Sale Price | Title Company |
|---|---|---|---|
| Personal Reps Deed | $410,000 | None Listed On Document | |
| Warranty Deed | $217,000 | Land Title Guarantee Company | |
| Deed | $86,000 | -- | |
| Deed | $73,500 | -- | |
| Deed | $49,200 | -- |
Mortgage History
| Date | Status | Loan Amount | Loan Type |
|---|---|---|---|
| Open | $477,504 | Construction |
Source: REcolorado®
MLS Number: 8477277
APN: 1575-26-1-20-014
- 1500 Abilene Dr
- 51 Douglas Dr S
- 53 Douglas Dr S
- 37 E 14th Place
- 114 E 14th Ct
- 1624 Flint Ct
- 19 Douglas Dr N
- 13 Curtis Ct
- 1613 Flint Ct
- 49 Carla Way
- 49 Curtis Ct
- 1184 Merion Place
- 1320 Holly Dr E
- 1606 Iris St
- 1422 Madero St Unit C17
- 1123 Oakhurst Dr
- 370 Golden Eagle Dr
- 1118 Oakhurst Dr
- 133 Fairplay Ave
- 100 Wolf Creek Trail
- 1158 Opal St Unit 104
- 1659 Cottonwood St
- 2181 Sunridge Cir Unit 22
- 2158 Sunridge Cir Unit 45
- 1030 E 10th Ave
- 2690 Ridge Dr
- 70 Garden Center
- 2200 W 10th Ave
- 1302 W 4th Ave
- 235 Hemlock St
- 170-290 Marble St
- 12781 Yates Cir
- 2882 Ridge Dr
- 7005-7035 W 120th Ave
- 7105 W 120th Ave
- 1001 E 1st Ave
- 999 E 1st Ave
- 3149 N Oak Cir Unit 2
- 12620 Winona Ct
- 12450 Vrain Cir
Ask me questions while you tour the home.
