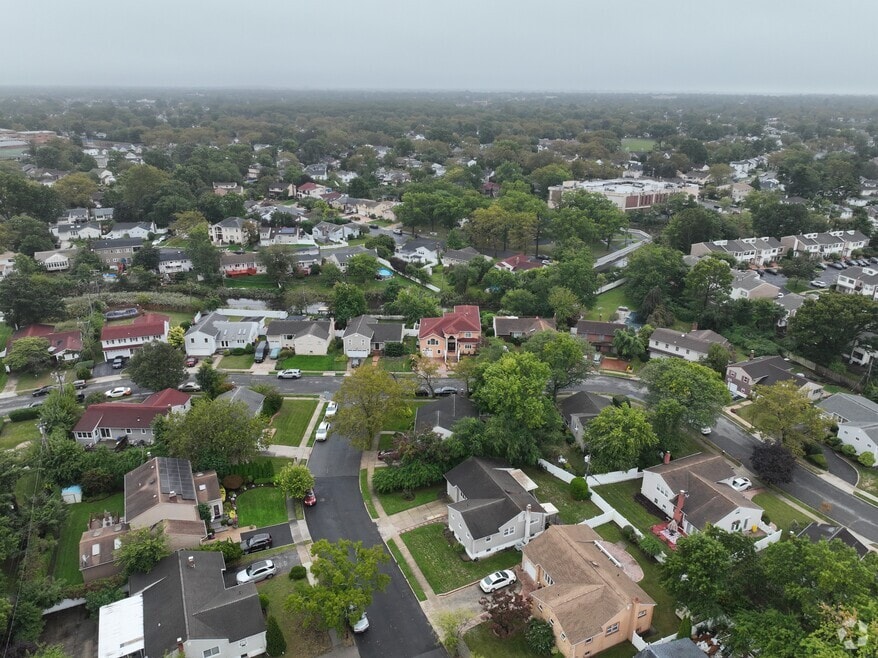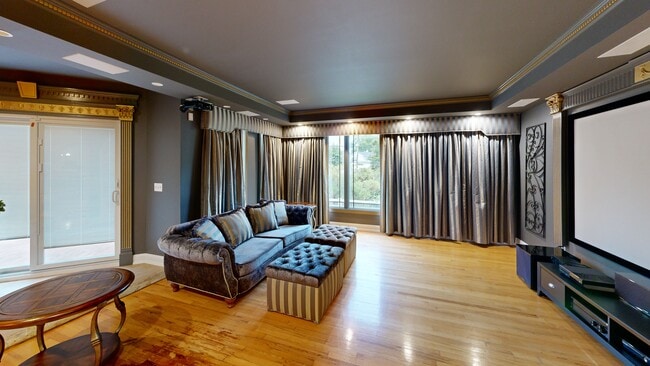
57 Southgate Rd Valley Stream, NY 11581
South Valley Stream NeighborhoodEstimated payment $8,201/month
Highlights
- Hot Property
- Gourmet Galley Kitchen
- Contemporary Architecture
- Home fronts a creek
- Open Floorplan
- Radiant Floor
About This Home
Where Scenic Serenity Meets Modern Luxury
An exceptional 4 bedroom, 3.5 bathroom residence that blends timeless elegance with modern sophistication, perfectly positioned to capture serene creek views and an elevated lifestyle.
Private Owner’s Suite Sanctuary – This expansive retreat boasts a spa-inspired bathroom and a private terrace where tranquil creek vistas create the ultimate backdrop for relaxation.
Culinary Excellence – The chef’s kitchen is a masterpiece, thoughtfully designed with premium finishes, abundant workspace, a convenient pot filler, and a seamless flow for both everyday living and grand entertaining.
Grandly Scaled Bedrooms – Each bedroom is generously proportioned, offering the comfort and presence of a suite, ensuring every resident or guest enjoys luxurious privacy.
Sophisticated Living Room – Designed for both style and comfort, the expansive living room features built-in surround sound, creating the perfect setting for immersive entertainment or refined gatherings.
State-of-the-Art Movie Room – Experience cinema at home in a custom-designed theater featuring in-wall surround sound, theater-style blackout curtains, and plush comfort seating for the ultimate cinematic experience.
Modern Comfort & Efficiency – Central air, efficient gas heating, heated ceramic floors, and a recently updated boiler (only 3 years old) provide peace of mind and year-round comfort.
Versatile Lower Level – A true extension of the home, this space offers endless possibilities as a private guest suite, sophisticated media lounge, or entertainment haven.
Prime Location & Lifestyle – Nestled near a tranquil nature sanctuary with scenic paths, this residence also offers unmatched convenience with just a 35-minute direct commute to Penn Station, placing you in the heart of New York City with ease.
Education Excellence – Located in an award-winning school district, this home benefits from small class sizes that provide an outstanding learning environment.
This extraordinary property offers more than just a home—it offers a lifestyle defined by elegance, comfort, and distinction.
Listing Agent
Douglas Elliman Real Estate Brokerage Phone: 516-669-3700 License #10301222223 Listed on: 10/01/2025

Home Details
Home Type
- Single Family
Est. Annual Taxes
- $18,481
Year Built
- Built in 1957
Lot Details
- 6,720 Sq Ft Lot
- Home fronts a creek
- Fenced
Parking
- 1 Car Garage
- Heated Garage
- Private Parking
- Garage Door Opener
- Driveway
- On-Street Parking
Home Design
- Contemporary Architecture
- Stucco
Interior Spaces
- 3,747 Sq Ft Home
- 3-Story Property
- Open Floorplan
- Indoor Speakers
- Sound System
- Woodwork
- Crown Molding
- Cathedral Ceiling
- Recessed Lighting
- Chandelier
- Electric Fireplace
- Entrance Foyer
- Family Room
- Formal Dining Room
- Storage
- Radiant Floor
- Crawl Space
Kitchen
- Gourmet Galley Kitchen
- Convection Oven
- Gas Oven
- Gas Cooktop
- Microwave
- Dishwasher
- Stainless Steel Appliances
- Kitchen Island
- Marble Countertops
- Granite Countertops
Bedrooms and Bathrooms
- 4 Bedrooms
- En-Suite Primary Bedroom
- Dual Closets
- Walk-In Closet
- Double Vanity
- Soaking Tub
Laundry
- Laundry Room
- Laundry in Garage
- Dryer
- Washer
Home Security
- Video Cameras
- Smart Thermostat
- Fire and Smoke Detector
Schools
- Forest Road Elementary School
- Valley Stream South High Middle School
- Valley Stream South High School
Utilities
- Forced Air Heating and Cooling System
- Vented Exhaust Fan
- Heating System Uses Natural Gas
- Natural Gas Connected
- Gas Water Heater
- High Speed Internet
- Phone Available
Listing and Financial Details
- Legal Lot and Block 46 / 502
- Assessor Parcel Number 2089-39-502-00-0046-0
Community Details
Recreation
- Tennis Courts
- Community Playground
- Park
Security
- Building Fire Alarm
Map
Home Values in the Area
Average Home Value in this Area
Tax History
| Year | Tax Paid | Tax Assessment Tax Assessment Total Assessment is a certain percentage of the fair market value that is determined by local assessors to be the total taxable value of land and additions on the property. | Land | Improvement |
|---|---|---|---|---|
| 2025 | $18,481 | $756 | $218 | $538 |
| 2024 | $5,421 | $756 | $218 | $538 |
| 2023 | $17,546 | $756 | $218 | $538 |
| 2022 | $17,546 | $756 | $218 | $538 |
| 2021 | $23,708 | $762 | $205 | $557 |
| 2020 | $18,103 | $1,207 | $339 | $868 |
| 2019 | $19,215 | $1,576 | $442 | $1,134 |
| 2018 | $22,692 | $1,576 | $0 | $0 |
| 2017 | $13,986 | $1,576 | $442 | $1,134 |
| 2016 | $20,659 | $1,576 | $442 | $1,134 |
| 2015 | $6,224 | $1,576 | $442 | $1,134 |
| 2014 | $6,224 | $1,576 | $442 | $1,134 |
| 2013 | $5,846 | $1,576 | $442 | $1,134 |
Property History
| Date | Event | Price | List to Sale | Price per Sq Ft |
|---|---|---|---|---|
| 10/01/2025 10/01/25 | For Sale | $1,260,000 | -- | $336 / Sq Ft |
Purchase History
| Date | Type | Sale Price | Title Company |
|---|---|---|---|
| Deed | $387,000 | -- |
About the Listing Agent

Born and raised in Queens, New York, I currently reside on Long Island. I am an avid traveler and love exploring diverse cultures and landscapes. This passion for travel enriches my real estate approach, allowing me to understand unique preferences and needs when assisting clients.
With a focus on all of Long Island, Queens, and Brooklyn, I leverage my international network to assist clients globally. As an accredited buyer representative and seller representative specialist, I am
Natalie's Other Listings
Source: OneKey® MLS
MLS Number: 918790
APN: 2089-39-502-00-0046-0
- 78 Rushfield Ln
- 923 Woodmere Dr
- 25953 149th Ave
- 904 Woodmere Dr
- 862 Fanwood Ave
- 895 Cherry Ln
- 844 Flanders Dr
- 25946 149th Rd
- 1096 Pearl St
- 25907 147th Rd
- 148-10 259th St Unit 82
- 258-22 147th Rd
- 25827 147th Ave
- 143-36 257th St
- 14963 258th St Unit 12
- 11 Pearl St
- 1055 Cedarhurst St
- 783 Oakleigh Rd
- 25701 149th Rd
- 756 Dumont Place
- 26210 149th Rd
- 805 Oakleigh Rd
- 257-15 148th Ave
- 149-40 257th St
- 13915 254th St
- 137-07 253rd St Unit 2
- 149-54 Weller Ln
- 25328 149th Rd Unit 2
- 250-12 Memphis Ave Unit 2
- 14118 250th St
- 14999 253rd St
- 1127 Fordham Ln
- 1 Newport Dr
- 243-12 144th Ave Unit 2nd Floor
- 729 Wilson St
- 241-11 143rd Ave Unit 1fl
- 50 Roosevelt Ave Unit C102
- 20 Gibson Blvd
- 64 Gibson Blvd
- 362 W Merrick Rd





