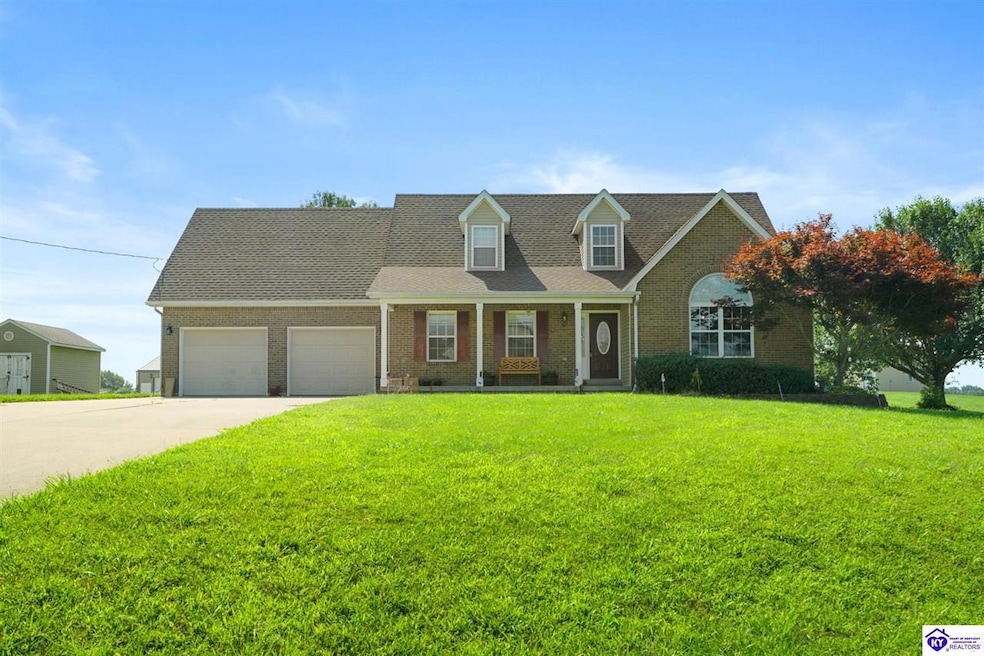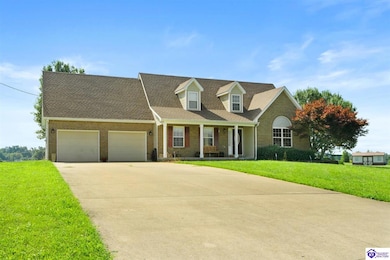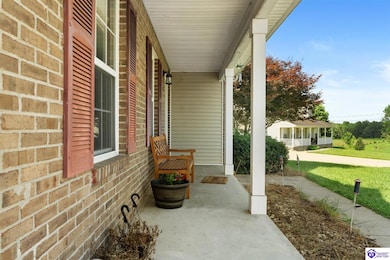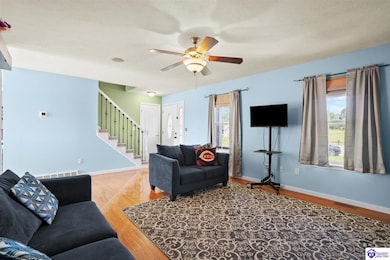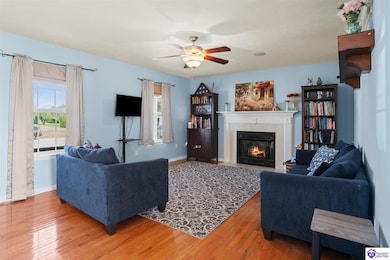
57 Stirrup Ct Rineyville, KY 40162
Estimated payment $2,267/month
Highlights
- Home Theater
- 1.87 Acre Lot
- Wood Flooring
- Above Ground Pool
- Deck
- Main Floor Primary Bedroom
About This Home
Welcome to this spacious 3-bedroom home with bonus connecting room that can easily convert to a 4th bedroom! Featuring 2 full baths, 2 half baths, on a 1.87-acre lot in a cul-de-sac. You can enjoy summer fun in the above-ground pool, and have extra space in the additional garage for all your hobbies or storage needs. This home has space, privacy, and convenience, it's just waiting for its new owners. Call today!
Listing Agent
SCHULER BAUER REAL ESTATE SERVICES ERA POWERED- Elizabethtown Listed on: 07/28/2025
Home Details
Home Type
- Single Family
Est. Annual Taxes
- $3,288
Year Built
- Built in 2004
Lot Details
- 1.87 Acre Lot
- Cul-De-Sac
Parking
- 2 Car Garage
- Driveway
Home Design
- Brick Exterior Construction
- Poured Concrete
- Shingle Roof
- Vinyl Construction Material
Interior Spaces
- 2-Story Property
- Ceiling Fan
- Fireplace
- Vinyl Clad Windows
- Blinds
- Home Theater
- Home Office
- Workshop
- Fire and Smoke Detector
Kitchen
- Eat-In Kitchen
- Dishwasher
Flooring
- Wood
- Carpet
- Tile
Bedrooms and Bathrooms
- 3 Bedrooms
- Primary Bedroom on Main
- Double Vanity
Basement
- Walk-Out Basement
- Basement Fills Entire Space Under The House
Outdoor Features
- Above Ground Pool
- Deck
- Covered Patio or Porch
Utilities
- Central Air
- Heat Pump System
- Electric Water Heater
- Septic System
Community Details
- Bridle Gate Subdivision
Listing and Financial Details
- Assessor Parcel Number 144-00-04-019
Map
Home Values in the Area
Average Home Value in this Area
Tax History
| Year | Tax Paid | Tax Assessment Tax Assessment Total Assessment is a certain percentage of the fair market value that is determined by local assessors to be the total taxable value of land and additions on the property. | Land | Improvement |
|---|---|---|---|---|
| 2024 | $3,288 | $350,000 | $30,000 | $320,000 |
| 2023 | $3,224 | $350,000 | $30,000 | $320,000 |
| 2022 | $2,005 | $208,600 | $30,000 | $178,600 |
| 2021 | $1,733 | $185,800 | $30,000 | $155,800 |
| 2020 | $1,744 | $185,800 | $30,000 | $155,800 |
| 2019 | $0 | $185,800 | $0 | $0 |
| 2018 | $1,693 | $185,800 | $0 | $0 |
| 2017 | $1,544 | $170,600 | $0 | $0 |
| 2016 | $0 | $170,600 | $0 | $0 |
| 2015 | $1,520 | $170,600 | $0 | $0 |
| 2012 | -- | $170,600 | $0 | $0 |
Property History
| Date | Event | Price | List to Sale | Price per Sq Ft |
|---|---|---|---|---|
| 10/29/2025 10/29/25 | For Sale | $388,000 | +2.1% | $127 / Sq Ft |
| 10/20/2025 10/20/25 | Price Changed | $380,000 | -5.0% | $124 / Sq Ft |
| 10/01/2025 10/01/25 | Price Changed | $399,900 | -2.5% | $131 / Sq Ft |
| 09/23/2025 09/23/25 | Price Changed | $410,000 | -1.2% | $134 / Sq Ft |
| 09/01/2025 09/01/25 | Price Changed | $415,000 | -1.2% | $136 / Sq Ft |
| 08/06/2025 08/06/25 | Price Changed | $420,000 | -2.3% | $137 / Sq Ft |
| 07/28/2025 07/28/25 | For Sale | $430,000 | -- | $140 / Sq Ft |
About the Listing Agent

Veronica Paulk is a bilingual Spanish/English Realtor and team leader with a proven track record of success, with hundreds of transactions closed. A 15-year investor and retired Military Spouse, she brings unmatched expertise in the VA process, extensive market knowledge, and a commitment to honesty and transparency. With her on your side, you won’t just compete, you’ll dominate the real estate h
Veronica's Other Listings
Source: Heart of Kentucky Association of REALTORS®
MLS Number: HK25003126
APN: 144-00-04-019
- 560 House Ln
- 548 House Ln
- 58 Limestone Ln
- 27 Galahad Ct
- 104 Oberon Ct
- 150 Labrador Way
- 75 Labrador Way
- 4123 Rineyville Rd
- 397 Fuller Rd
- 4484 Rineyville Rd
- 565 Sante fe Trail
- 130 Bradley Trail
- 217 Wild Deer Dr
- 224 Wild Deer Dr
- 236 Wild Deer Dr
- Lot 20 Rineyville School Rd
- 217 Ascension Way
- 225 Gaston Cir
- 221 Ascension Way
- 200 Gaston Cir
- 611 Flushing Meadows Dr
- 316 Berkshire Ave
- 7055 St John Rd
- 7057 St John Rd
- 103 Stoneledge Ct
- 115 Runningbrooke Cir
- 120 Signature Ave
- 237 Brock Rd
- 1750 Veterans Way
- 114 W Mandarin Ct
- 100 Ion Dr
- 300 Towne Dr
- 305 Oaklawn Ave
- 324 Towne Dr
- 101 Mcintosh Dr
- 5918 S Wilson Rd Unit 1
- 104 Ashwood Ave
- 1107 Amanda Jo Dr
- 307 N Black Branch Rd
- 273 Forest Trace
