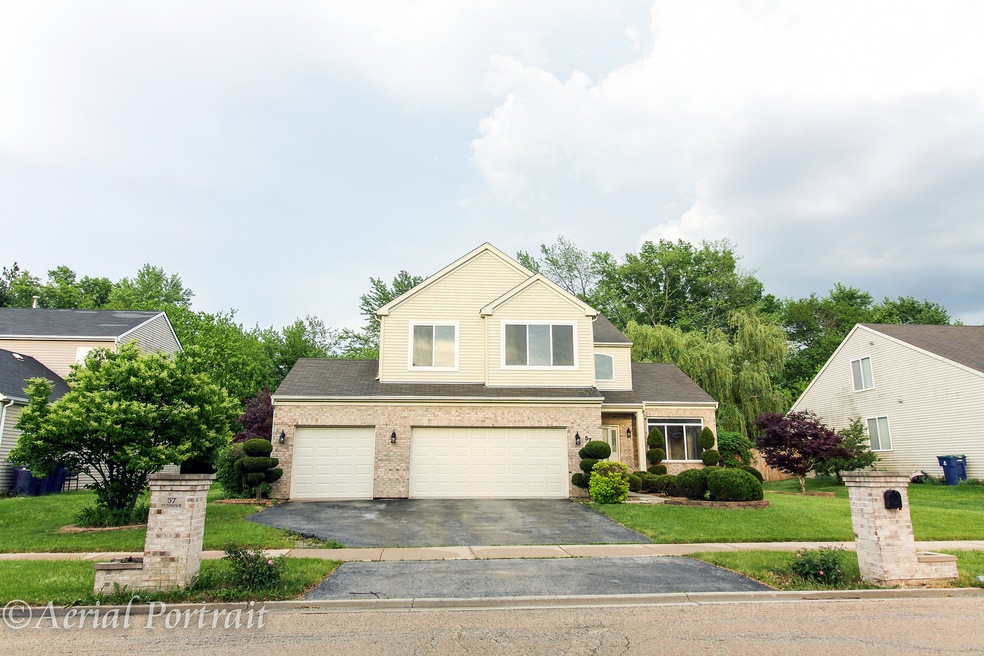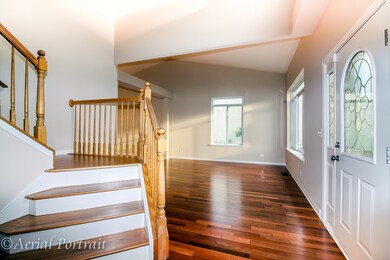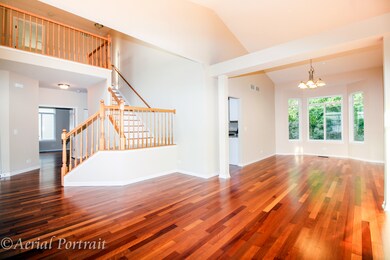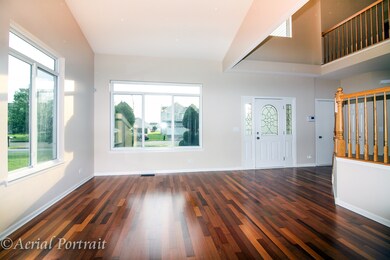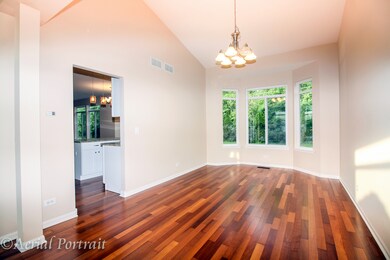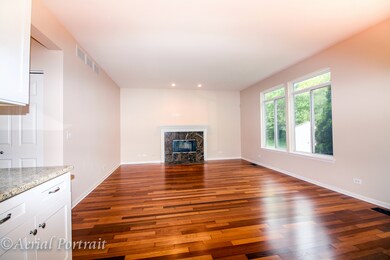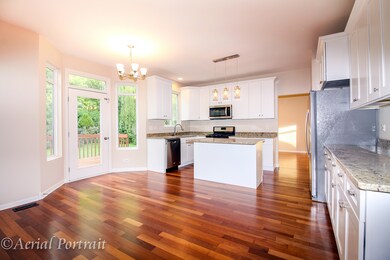
57 Sundance Rd Matteson, IL 60443
Old Matteson NeighborhoodHighlights
- Home Theater
- Deck
- Recreation Room
- Landscaped Professionally
- Contemporary Architecture
- Wood Flooring
About This Home
As of October 2024THIS ONE HAS IT ALL! AWESOME 5 BEDROOM 3.1 BATH 2-STORY WITH 3 CAR GARAGE AND FINISHED BASEMENT. EVERYTHING IS NEW, INCLUDING KITCHEN CABINETS WITH GRANITE COUNTERS, STAINLESS STEEL APPLIANCES, GORGEOUS HARDWOOD FLOORS, LIGHT FIXTURES AND MORE. ALL BATHROOMS HAVE BEEN REDONE. FINISHED BASEMENT HAS FULL BATH, BEDROOM AND THEATER. OTHER FEATURES INCLUDE 9 FOOT CEILINGS ON FIRST FLOOR, FIREPLACE, OFFICE AND WOOD DECK. THIS BEAUTIFUL HOME IS IN A GREAT SUBDIVISION NEAR HIGHWAYS AND RESTAURANTS AND IS AN ABSOLUTE MUST SEE! 1 YEAR HOME WARRANTY IS ALSO INCLUDED.
Home Details
Home Type
- Single Family
Est. Annual Taxes
- $12,813
Year Built | Renovated
- 2004 | 2018
Lot Details
- Southern Exposure
- East or West Exposure
- Landscaped Professionally
HOA Fees
- $27 per month
Parking
- Attached Garage
- Garage Transmitter
- Garage Door Opener
- Driveway
- Parking Included in Price
- Garage Is Owned
Home Design
- Contemporary Architecture
- Brick Exterior Construction
- Slab Foundation
- Asphalt Shingled Roof
- Vinyl Siding
Interior Spaces
- Home Theater
- Home Office
- Recreation Room
- Loft
- Wood Flooring
- Storm Screens
Kitchen
- Breakfast Bar
- Oven or Range
- Microwave
- Dishwasher
- Stainless Steel Appliances
- Kitchen Island
Bedrooms and Bathrooms
- Primary Bathroom is a Full Bathroom
- Dual Sinks
- Whirlpool Bathtub
- Separate Shower
Finished Basement
- Basement Fills Entire Space Under The House
- Finished Basement Bathroom
Outdoor Features
- Deck
Utilities
- Forced Air Heating and Cooling System
- Heating System Uses Gas
- Lake Michigan Water
Listing and Financial Details
- Homeowner Tax Exemptions
- $5,000 Seller Concession
Ownership History
Purchase Details
Home Financials for this Owner
Home Financials are based on the most recent Mortgage that was taken out on this home.Purchase Details
Home Financials for this Owner
Home Financials are based on the most recent Mortgage that was taken out on this home.Purchase Details
Purchase Details
Home Financials for this Owner
Home Financials are based on the most recent Mortgage that was taken out on this home.Purchase Details
Purchase Details
Home Financials for this Owner
Home Financials are based on the most recent Mortgage that was taken out on this home.Similar Homes in Matteson, IL
Home Values in the Area
Average Home Value in this Area
Purchase History
| Date | Type | Sale Price | Title Company |
|---|---|---|---|
| Warranty Deed | $405,000 | Chicago Title | |
| Warranty Deed | $260,000 | Chicago Title | |
| Interfamily Deed Transfer | -- | None Available | |
| Special Warranty Deed | $123,500 | Chicago Title | |
| Sheriffs Deed | -- | Premier Title | |
| Warranty Deed | $299,500 | -- |
Mortgage History
| Date | Status | Loan Amount | Loan Type |
|---|---|---|---|
| Open | $384,750 | New Conventional | |
| Previous Owner | $46,201 | FHA | |
| Previous Owner | $255,192 | FHA | |
| Previous Owner | $284,000 | No Value Available |
Property History
| Date | Event | Price | Change | Sq Ft Price |
|---|---|---|---|---|
| 10/04/2024 10/04/24 | Sold | $405,000 | -1.2% | $154 / Sq Ft |
| 08/20/2024 08/20/24 | Pending | -- | -- | -- |
| 08/13/2024 08/13/24 | For Sale | $409,900 | +57.7% | $156 / Sq Ft |
| 07/10/2018 07/10/18 | Sold | $259,900 | 0.0% | $99 / Sq Ft |
| 06/04/2018 06/04/18 | Pending | -- | -- | -- |
| 06/02/2018 06/02/18 | For Sale | $259,900 | +110.7% | $99 / Sq Ft |
| 02/14/2018 02/14/18 | Sold | $123,375 | -24.8% | $47 / Sq Ft |
| 12/08/2017 12/08/17 | Pending | -- | -- | -- |
| 12/08/2017 12/08/17 | For Sale | $164,000 | -- | $63 / Sq Ft |
Tax History Compared to Growth
Tax History
| Year | Tax Paid | Tax Assessment Tax Assessment Total Assessment is a certain percentage of the fair market value that is determined by local assessors to be the total taxable value of land and additions on the property. | Land | Improvement |
|---|---|---|---|---|
| 2024 | $12,813 | $31,000 | $5,400 | $25,600 |
| 2023 | $11,273 | $31,000 | $5,400 | $25,600 |
| 2022 | $11,273 | $20,779 | $4,725 | $16,054 |
| 2021 | $11,427 | $20,779 | $4,725 | $16,054 |
| 2020 | $10,583 | $20,779 | $4,725 | $16,054 |
| 2019 | $12,792 | $24,716 | $4,275 | $20,441 |
| 2018 | $12,790 | $24,716 | $4,275 | $20,441 |
| 2017 | $12,279 | $24,716 | $4,275 | $20,441 |
| 2016 | $9,321 | $23,237 | $3,825 | $19,412 |
| 2015 | $11,327 | $23,237 | $3,825 | $19,412 |
| 2014 | $10,972 | $23,237 | $3,825 | $19,412 |
| 2013 | $7,413 | $21,681 | $3,825 | $17,856 |
Agents Affiliated with this Home
-
Y
Seller's Agent in 2024
Yvette Ivy
Rice Property Management & Realty L.L.C.
-
D
Buyer's Agent in 2024
Daniel Afolarin
Ziggy Realty and Builders
-
R
Seller's Agent in 2018
Robert Moss
RE/MAX
-
H
Seller's Agent in 2018
Henry Jones
Manifest Homes Corporation
Map
Source: Midwest Real Estate Data (MRED)
MLS Number: MRD09971016
APN: 31-15-208-020-0000
- 113 Sundance Rd
- 136 Moonlight Rd
- 20100 Keystone Ave
- 19990 Crawford Ave
- 4500 203rd St
- 20015 Founders Way
- 4429 203rd St Unit 4
- 19937 Burnside Ct
- 4550 Columbine Ln
- 20520 Crawford Ave
- 19400 Oak Ave Unit 1
- 706 Carnation Ln
- 122 Lawrence Ln
- 3521 Park Place
- 4003 193rd St Unit 78A
- 4014 193rd St Unit 102
- 20920 Governors Hwy
- 4122 193rd St Unit 258
- 3506 Ithaca Rd
- 807 Violet Ln
