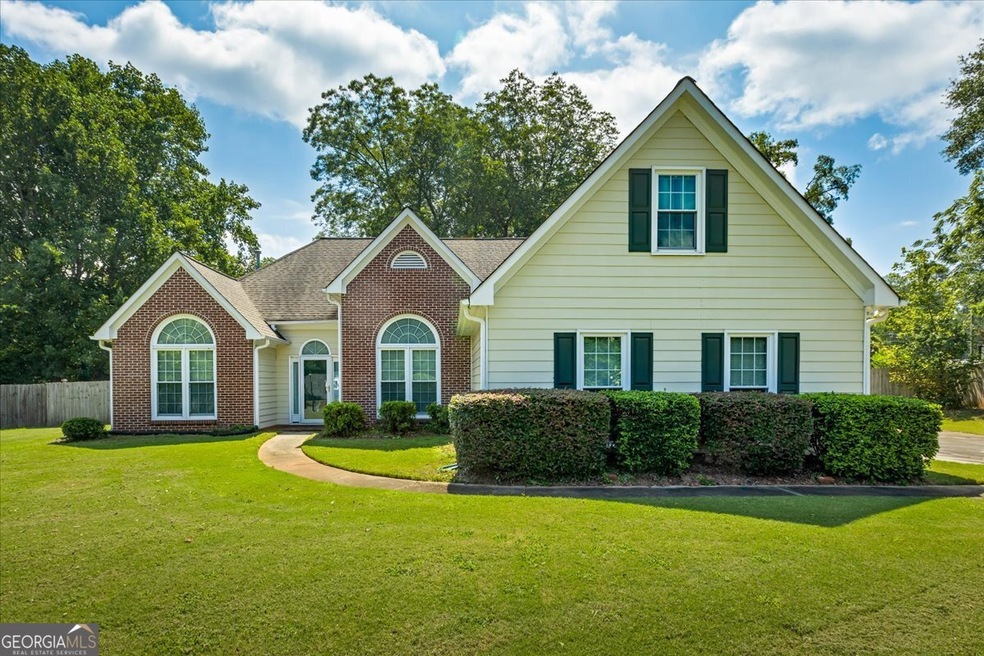
$548,500 Pending
- 4 Beds
- 3.5 Baths
- 2,741 Sq Ft
- 126 Ardenlee Dr
- Peachtree City, GA
This beautifully updated 2-story home sits on a finished basement and blends timeless charm with modern updates. A covered front porch welcomes you into a 2-story foyer and main level with hardwood flooring and a convenient powder room. The formal living and dining rooms offer elegant entertaining spaces, while the cozy family room with fireplace flows seamlessly into the upgraded kitchen. The
Jake Brewer Keller Williams Realty Atl. Partners






