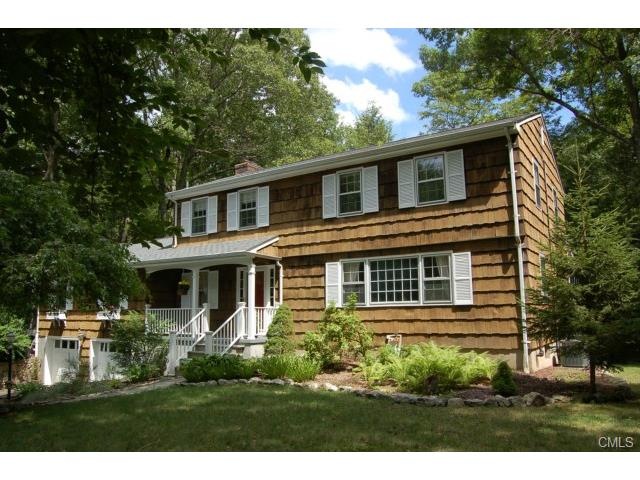
57 Trailing Rock Rd Stamford, CT 06903
North Stamford NeighborhoodHighlights
- Colonial Architecture
- Wetlands on Lot
- 1 Fireplace
- Deck
- Attic
- No HOA
About This Home
As of July 2021Wow-true "turn key" home w/beautiful updates thruout on quiet cul-de-sac. Hdwd thruout, gourmet granite/cherry/stainless kitchen with breakfast bar & French doors to heated 4 season room, flex floorplan w/frml DR w/fp & spac FR. Lovely Master w/w-in clst & mrbl bath + 3 addl BRs & full bth w/jetted tub. 500 bottle wine cellar, partly fin bsmt -just wonderful!
Last Agent to Sell the Property
William Pitt Sotheby's Int'l License #RES.0287320 Listed on: 07/18/2014

Home Details
Home Type
- Single Family
Est. Annual Taxes
- $10,946
Year Built
- Built in 1965
Lot Details
- 1.16 Acre Lot
- Cul-De-Sac
- Level Lot
- Many Trees
- Property is zoned RA1
Home Design
- Colonial Architecture
- Block Foundation
- Frame Construction
- Asphalt Shingled Roof
- Shingle Siding
- Cedar Siding
Interior Spaces
- Ceiling Fan
- 1 Fireplace
- Entrance Foyer
- Pull Down Stairs to Attic
Kitchen
- Oven or Range
- Microwave
- Dishwasher
Bedrooms and Bathrooms
- 4 Bedrooms
Laundry
- Dryer
- Washer
Partially Finished Basement
- Walk-Out Basement
- Basement Fills Entire Space Under The House
- Interior Basement Entry
- Garage Access
- Laundry in Basement
- Basement Storage
Home Security
- Storm Windows
- Storm Doors
Parking
- 2 Car Attached Garage
- Parking Deck
Outdoor Features
- Wetlands on Lot
- Deck
- Patio
- Rain Gutters
- Porch
Schools
- Roxbury Elementary School
- Cloonan Middle School
- Westhill High School
Utilities
- Forced Air Zoned Heating and Cooling System
- Baseboard Heating
- Hot Water Heating System
- Heating System Uses Oil
- Hot Water Circulator
- Fuel Tank Located in Basement
Community Details
- No Home Owners Association
Ownership History
Purchase Details
Home Financials for this Owner
Home Financials are based on the most recent Mortgage that was taken out on this home.Purchase Details
Home Financials for this Owner
Home Financials are based on the most recent Mortgage that was taken out on this home.Purchase Details
Home Financials for this Owner
Home Financials are based on the most recent Mortgage that was taken out on this home.Purchase Details
Home Financials for this Owner
Home Financials are based on the most recent Mortgage that was taken out on this home.Similar Homes in Stamford, CT
Home Values in the Area
Average Home Value in this Area
Purchase History
| Date | Type | Sale Price | Title Company |
|---|---|---|---|
| Warranty Deed | $800,000 | None Available | |
| Warranty Deed | $750,000 | -- | |
| Warranty Deed | $740,000 | -- | |
| Warranty Deed | $528,000 | -- |
Mortgage History
| Date | Status | Loan Amount | Loan Type |
|---|---|---|---|
| Open | $640,000 | Purchase Money Mortgage | |
| Previous Owner | $600,000 | No Value Available | |
| Previous Owner | $584,000 | Stand Alone Refi Refinance Of Original Loan | |
| Previous Owner | $592,000 | No Value Available | |
| Previous Owner | $422,400 | No Value Available |
Property History
| Date | Event | Price | Change | Sq Ft Price |
|---|---|---|---|---|
| 07/08/2021 07/08/21 | Sold | $800,000 | 0.0% | $179 / Sq Ft |
| 07/08/2021 07/08/21 | Pending | -- | -- | -- |
| 07/08/2021 07/08/21 | For Sale | $800,000 | +6.7% | $179 / Sq Ft |
| 09/19/2014 09/19/14 | Sold | $750,000 | 0.0% | $159 / Sq Ft |
| 08/20/2014 08/20/14 | Pending | -- | -- | -- |
| 07/18/2014 07/18/14 | For Sale | $750,000 | -- | $159 / Sq Ft |
Tax History Compared to Growth
Tax History
| Year | Tax Paid | Tax Assessment Tax Assessment Total Assessment is a certain percentage of the fair market value that is determined by local assessors to be the total taxable value of land and additions on the property. | Land | Improvement |
|---|---|---|---|---|
| 2025 | $13,209 | $567,640 | $254,790 | $312,850 |
| 2024 | $12,919 | $567,640 | $254,790 | $312,850 |
| 2023 | $13,884 | $567,640 | $254,790 | $312,850 |
| 2022 | $12,336 | $468,500 | $193,680 | $274,820 |
| 2021 | $12,167 | $468,500 | $193,680 | $274,820 |
| 2020 | $11,867 | $468,500 | $193,680 | $274,820 |
| 2019 | $11,867 | $468,500 | $193,680 | $274,820 |
| 2018 | $11,455 | $468,500 | $193,680 | $274,820 |
| 2017 | $12,711 | $472,700 | $217,210 | $255,490 |
| 2016 | $11,655 | $469,600 | $217,210 | $252,390 |
| 2015 | $11,336 | $469,600 | $217,210 | $252,390 |
| 2014 | $10,946 | $469,600 | $217,210 | $252,390 |
Agents Affiliated with this Home
-

Seller's Agent in 2021
Susan Swidler
William Pitt
(203) 517-3917
7 in this area
17 Total Sales
-

Seller Co-Listing Agent in 2021
Karen Sheftell
William Pitt
(203) 968-1500
36 in this area
89 Total Sales
-

Seller's Agent in 2014
Geri Guzinski
William Pitt
(203) 536-2232
28 in this area
89 Total Sales
Map
Source: SmartMLS
MLS Number: 99073406
APN: STAM-000001-000000-009578
- 53 Pinnacle Rock Rd
- 16 Pinnacle Rock Rd
- 11 Mountain Wood Rd
- 20 Mountain Wood Rd
- 40 Wildwood Rd
- 47 Ridgecrest Rd
- 391 Sawmill Rd
- 288 Shelter Rock Rd
- 506 Hunting Ridge Rd
- 11 Dundee Rd
- 24 Lawrence Hill Rd
- 21 Timber Mill Rd
- 38 High Valley Way
- 30 Partridge Rd
- 96 Surrey Rd
- 51 Boulder Brook Dr
- 135 Foxwood Rd
- 5 S Brook Dr
- 21 S Brook Dr
- Lot #21 S Brook Dr
