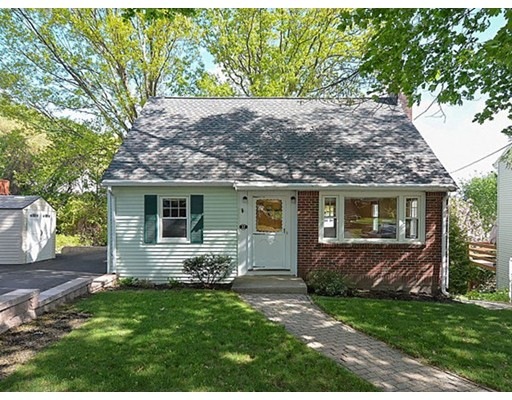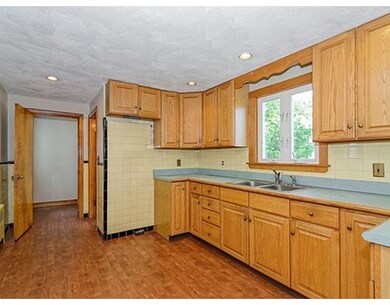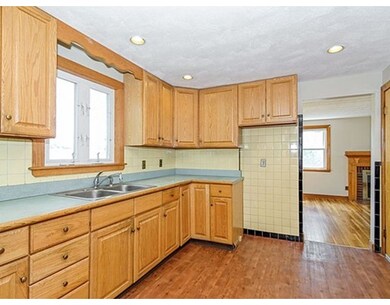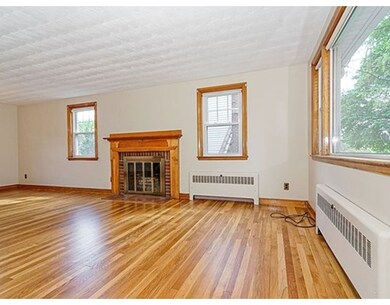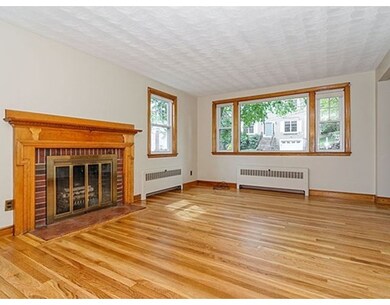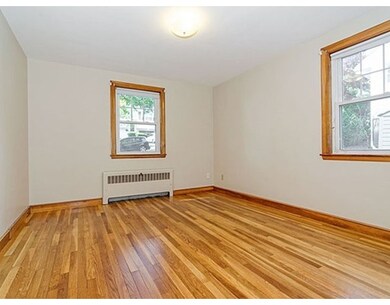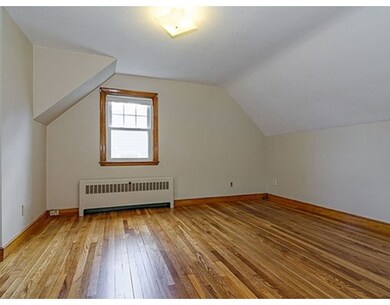
57 Upland Rd Waltham, MA 02451
Highlands NeighborhoodAbout This Home
As of January 2025Discover why so many people consider the Waltham Highlands the best neighborhood in Waltham. This classic 3 bedroom 1.5 bath cape is only 6 doors away from 250 acres of conservation land and lookouts that offer breathtaking views of Boston's skyline. Around the corner we have convenient corner stores and EZ commuter bus access to Boston. Up for a stroll? No problem ... in no time you can walk to the shops and restaurants on Moody Street. This neighborhood with diverse architecture and mature flowering trees is a great place to call home. For the days you do decide to stay home, the freshly painted walls and refinished hardwood floors in the front to back living room/ dining room combo offer an oasis on the hill. The unfinished walkout basement opens to a level yard and awaits it's next owner's decision (finish, storage, workshop? you decide). Ample parking, replacement windows, new roof and convenient to everything. Call today!
Last Agent to Sell the Property
Mike Hughes Team
Hughes Residential Listed on: 05/14/2015
Last Buyer's Agent
William Hayes
Redfin Corp.
Home Details
Home Type
Single Family
Est. Annual Taxes
$6,332
Year Built
1953
Lot Details
0
Listing Details
- Lot Description: Paved Drive, Cleared, Level
- Other Agent: 2.50
- Special Features: None
- Property Sub Type: Detached
- Year Built: 1953
Interior Features
- Appliances: Disposal
- Fireplaces: 1
- Has Basement: Yes
- Fireplaces: 1
- Number of Rooms: 5
- Amenities: Public Transportation, Shopping, Park, Walk/Jog Trails, Medical Facility, Laundromat, Conservation Area, Highway Access, House of Worship, Private School, Public School, T-Station, University
- Electric: Circuit Breakers
- Energy: Insulated Windows, Storm Doors
- Flooring: Wood, Tile, Vinyl, Hardwood
- Insulation: Partial
- Interior Amenities: Cable Available, Whole House Fan
- Basement: Full, Walk Out, Interior Access, Concrete Floor
- Bedroom 2: Second Floor
- Bedroom 3: Second Floor
- Bathroom #1: First Floor
- Bathroom #2: Second Floor
- Kitchen: First Floor
- Laundry Room: Basement
- Living Room: First Floor
- Master Bedroom: First Floor
- Master Bedroom Description: Closet, Flooring - Hardwood, Flooring - Wood, Main Level
- Dining Room: First Floor
Exterior Features
- Roof: Asphalt/Fiberglass Shingles
- Construction: Frame
- Exterior: Vinyl
- Exterior Features: Deck, Deck - Wood, Gutters, Screens, Garden Area
- Foundation: Poured Concrete
Garage/Parking
- Parking: Off-Street, Improved Driveway, Paved Driveway
- Parking Spaces: 4
Utilities
- Cooling: None
- Heating: Hot Water Baseboard, Oil
- Heat Zones: 1
- Hot Water: Tankless
- Utility Connections: for Electric Range, for Electric Oven, for Electric Dryer, Washer Hookup
Condo/Co-op/Association
- HOA: No
Schools
- Elementary School: Plympton
- Middle School: Kennedy
- High School: Waltham High
Lot Info
- Assessor Parcel Number: M:049 B:004 L:0023
Ownership History
Purchase Details
Purchase Details
Home Financials for this Owner
Home Financials are based on the most recent Mortgage that was taken out on this home.Purchase Details
Purchase Details
Purchase Details
Similar Home in Waltham, MA
Home Values in the Area
Average Home Value in this Area
Purchase History
| Date | Type | Sale Price | Title Company |
|---|---|---|---|
| Quit Claim Deed | -- | None Available | |
| Not Resolvable | $417,500 | -- | |
| Deed | -- | -- | |
| Deed | -- | -- | |
| Deed | -- | -- | |
| Deed | -- | -- | |
| Deed | -- | -- | |
| Deed | -- | -- |
Mortgage History
| Date | Status | Loan Amount | Loan Type |
|---|---|---|---|
| Open | $612,000 | Purchase Money Mortgage | |
| Closed | $612,000 | Purchase Money Mortgage | |
| Closed | $365,000 | Stand Alone Refi Refinance Of Original Loan | |
| Previous Owner | $396,625 | New Conventional |
Property History
| Date | Event | Price | Change | Sq Ft Price |
|---|---|---|---|---|
| 01/08/2025 01/08/25 | Sold | $765,000 | -3.0% | $561 / Sq Ft |
| 11/22/2024 11/22/24 | Pending | -- | -- | -- |
| 11/04/2024 11/04/24 | For Sale | $789,000 | 0.0% | $579 / Sq Ft |
| 10/29/2024 10/29/24 | Pending | -- | -- | -- |
| 10/22/2024 10/22/24 | Price Changed | $789,000 | -1.3% | $579 / Sq Ft |
| 09/04/2024 09/04/24 | For Sale | $799,000 | +91.4% | $586 / Sq Ft |
| 06/30/2015 06/30/15 | Sold | $417,500 | 0.0% | $306 / Sq Ft |
| 06/20/2015 06/20/15 | Pending | -- | -- | -- |
| 05/22/2015 05/22/15 | Off Market | $417,500 | -- | -- |
| 05/14/2015 05/14/15 | For Sale | $425,000 | -- | $312 / Sq Ft |
Tax History Compared to Growth
Tax History
| Year | Tax Paid | Tax Assessment Tax Assessment Total Assessment is a certain percentage of the fair market value that is determined by local assessors to be the total taxable value of land and additions on the property. | Land | Improvement |
|---|---|---|---|---|
| 2025 | $6,332 | $644,800 | $377,200 | $267,600 |
| 2024 | $6,180 | $641,100 | $377,200 | $263,900 |
| 2023 | $6,123 | $593,300 | $342,300 | $251,000 |
| 2022 | $6,193 | $555,900 | $321,400 | $234,500 |
| 2021 | $5,787 | $511,200 | $293,400 | $217,800 |
| 2020 | $5,670 | $474,500 | $265,600 | $208,900 |
| 2019 | $5,655 | $446,700 | $265,600 | $181,100 |
| 2018 | $5,213 | $413,400 | $245,900 | $167,500 |
| 2017 | $4,912 | $391,100 | $223,600 | $167,500 |
| 2016 | $4,561 | $372,600 | $216,600 | $156,000 |
| 2015 | $4,393 | $334,600 | $202,600 | $132,000 |
Agents Affiliated with this Home
-
S
Seller's Agent in 2025
Scott Driscoll
Redfin Corp.
-

Buyer's Agent in 2025
Alex Rufo
Rufo Realty
(617) 460-4292
1 in this area
26 Total Sales
-
M
Seller's Agent in 2015
Mike Hughes Team
Hughes Residential
-
W
Buyer's Agent in 2015
William Hayes
Redfin Corp.
Map
Source: MLS Property Information Network (MLS PIN)
MLS Number: 71836932
APN: WALT-000049-000004-000023
- 10 Wyola Prospect
- 56 Summit St
- 302 Dale St
- 12-14 Elson Rd
- 66 Guinan St
- 75 Columbus Ave
- 89 Columbus Ave
- 43-45 Wellington St Unit 2
- 89 Overland Rd Unit 1
- 948 Main St Unit 105
- 15 Howard St
- 79-81 Vernon St
- 326 Bacon St
- 15 Bacon St Unit 2
- 226 Worcester Ln
- 202 Bear Hill Rd
- 32 Harvard St Unit 2
- 320 Lexington St
- 84 South St Unit 3
- 39 Floyd St Unit 2
