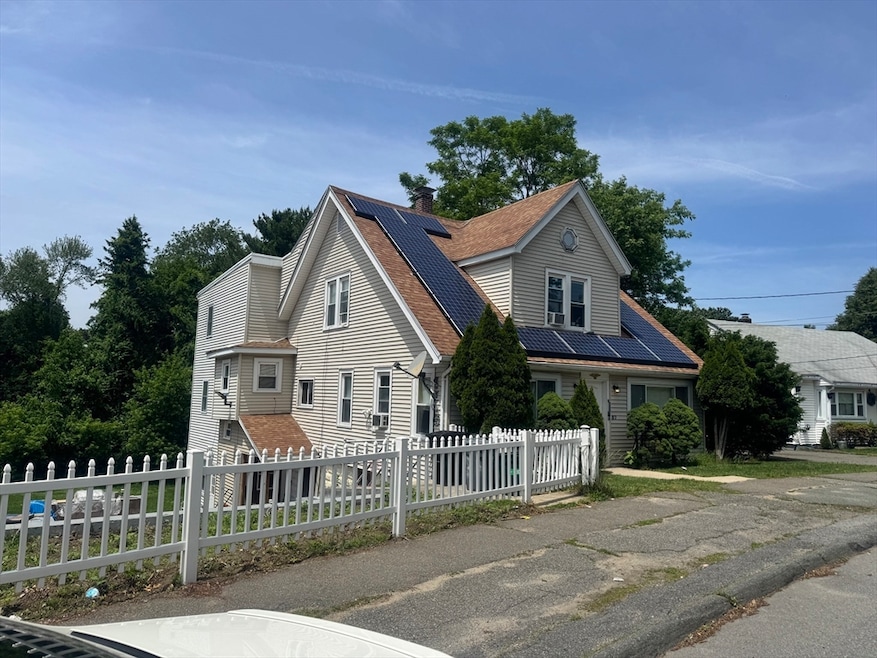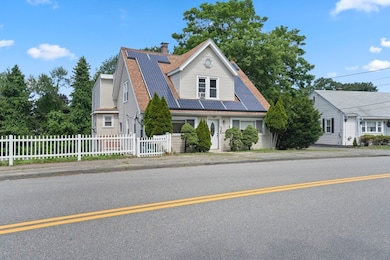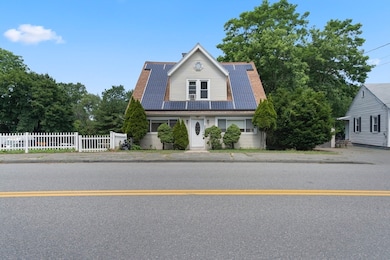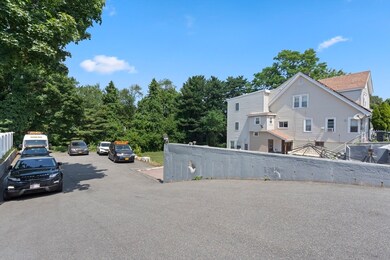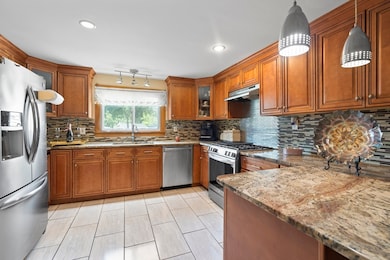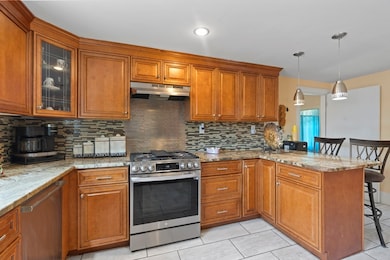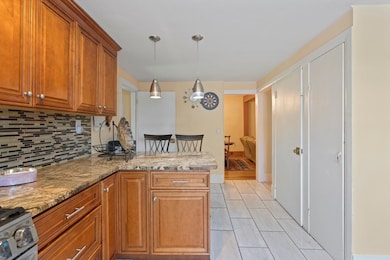57 Vine St Saugus, MA 01906
Downtown Saugus NeighborhoodEstimated payment $5,039/month
Highlights
- Greenhouse
- 0.59 Acre Lot
- Property is near public transit and schools
- Medical Services
- Colonial Architecture
- Wood Flooring
About This Home
Perfect home for your extended family! Lots of charm and character in this spacious six bedroom and four full bath home. Featuring an updated kitchen with granite counters & stainless steel appliances. Formal dining room, large living room, and family room. Private master suite offers with full bath and walk in closet. The office is a 20X15 bonus room with new a/c leading to the outdoor patio area with built in barbeque perfect for summertime entertaining. Gleaming hardwood floors throughout, large private yard and plenty of off street parking. There is a possibility of a buildable lot in the rear of the house (buyer to do their own due diligence). Close to Rt. 1 and all major highways restaurants and shopping. This is a one of a kind unique property you won’t want to miss.
Home Details
Home Type
- Single Family
Est. Annual Taxes
- $7,525
Year Built
- Built in 1940
Lot Details
- 0.59 Acre Lot
- Property is zoned NA
Home Design
- Colonial Architecture
- Frame Construction
- Shingle Roof
- Concrete Perimeter Foundation
Kitchen
- Stove
- Range
- Microwave
- Dishwasher
Flooring
- Wood
- Ceramic Tile
Bedrooms and Bathrooms
- 6 Bedrooms
- Primary bedroom located on second floor
- Walk-In Closet
- 4 Full Bathrooms
Laundry
- Dryer
- Washer
Basement
- Walk-Out Basement
- Basement Fills Entire Space Under The House
- Interior Basement Entry
- Laundry in Basement
Parking
- 8 Car Parking Spaces
- Driveway
- Paved Parking
- 8 Open Parking Spaces
- Off-Street Parking
Outdoor Features
- Patio
- Greenhouse
Utilities
- Central Air
- 1 Cooling Zone
- Heating System Uses Natural Gas
- Baseboard Heating
- Gas Water Heater
Additional Features
- Heating system powered by active solar
- Property is near public transit and schools
- Attic
Listing and Financial Details
- Assessor Parcel Number 2155976
Community Details
Overview
- No Home Owners Association
Amenities
- Medical Services
- Shops
Map
Home Values in the Area
Average Home Value in this Area
Tax History
| Year | Tax Paid | Tax Assessment Tax Assessment Total Assessment is a certain percentage of the fair market value that is determined by local assessors to be the total taxable value of land and additions on the property. | Land | Improvement |
|---|---|---|---|---|
| 2025 | $7,525 | $704,600 | $332,200 | $372,400 |
| 2024 | $7,121 | $668,600 | $302,200 | $366,400 |
| 2023 | $7,079 | $628,700 | $272,200 | $356,500 |
| 2022 | $6,778 | $564,400 | $249,000 | $315,400 |
| 2021 | $6,285 | $509,300 | $217,000 | $292,300 |
| 2020 | $5,385 | $451,800 | $207,000 | $244,800 |
| 2019 | $5,259 | $431,800 | $187,000 | $244,800 |
| 2018 | $4,789 | $413,600 | $182,000 | $231,600 |
| 2017 | $4,475 | $371,400 | $170,000 | $201,400 |
| 2016 | $3,747 | $307,100 | $161,600 | $145,500 |
| 2015 | $3,517 | $292,600 | $154,000 | $138,600 |
| 2014 | $3,887 | $334,800 | $154,000 | $180,800 |
Property History
| Date | Event | Price | List to Sale | Price per Sq Ft | Prior Sale |
|---|---|---|---|---|---|
| 10/13/2025 10/13/25 | Pending | -- | -- | -- | |
| 09/17/2025 09/17/25 | Price Changed | $859,000 | -0.1% | $231 / Sq Ft | |
| 08/13/2025 08/13/25 | Price Changed | $859,900 | -1.1% | $232 / Sq Ft | |
| 07/17/2025 07/17/25 | Price Changed | $869,900 | -1.1% | $234 / Sq Ft | |
| 07/16/2025 07/16/25 | Price Changed | $879,900 | -1.1% | $237 / Sq Ft | |
| 07/08/2025 07/08/25 | Price Changed | $889,900 | -1.1% | $240 / Sq Ft | |
| 06/26/2025 06/26/25 | For Sale | $899,900 | +168.6% | $242 / Sq Ft | |
| 02/05/2015 02/05/15 | Sold | $335,000 | 0.0% | $171 / Sq Ft | View Prior Sale |
| 12/21/2014 12/21/14 | Pending | -- | -- | -- | |
| 12/11/2014 12/11/14 | Off Market | $335,000 | -- | -- | |
| 11/28/2014 11/28/14 | Price Changed | $349,500 | -1.4% | $179 / Sq Ft | |
| 11/03/2014 11/03/14 | Price Changed | $354,500 | -1.4% | $181 / Sq Ft | |
| 10/18/2014 10/18/14 | For Sale | $359,500 | -- | $184 / Sq Ft |
Purchase History
| Date | Type | Sale Price | Title Company |
|---|---|---|---|
| Deed | $77,000 | -- |
Mortgage History
| Date | Status | Loan Amount | Loan Type |
|---|---|---|---|
| Open | $544,185 | No Value Available | |
| Closed | $35,000 | No Value Available | |
| Closed | $95,000 | No Value Available | |
| Closed | $85,000 | Purchase Money Mortgage |
Source: MLS Property Information Network (MLS PIN)
MLS Number: 73397395
APN: SAUG-000008D-000009-000001
Ask me questions while you tour the home.
