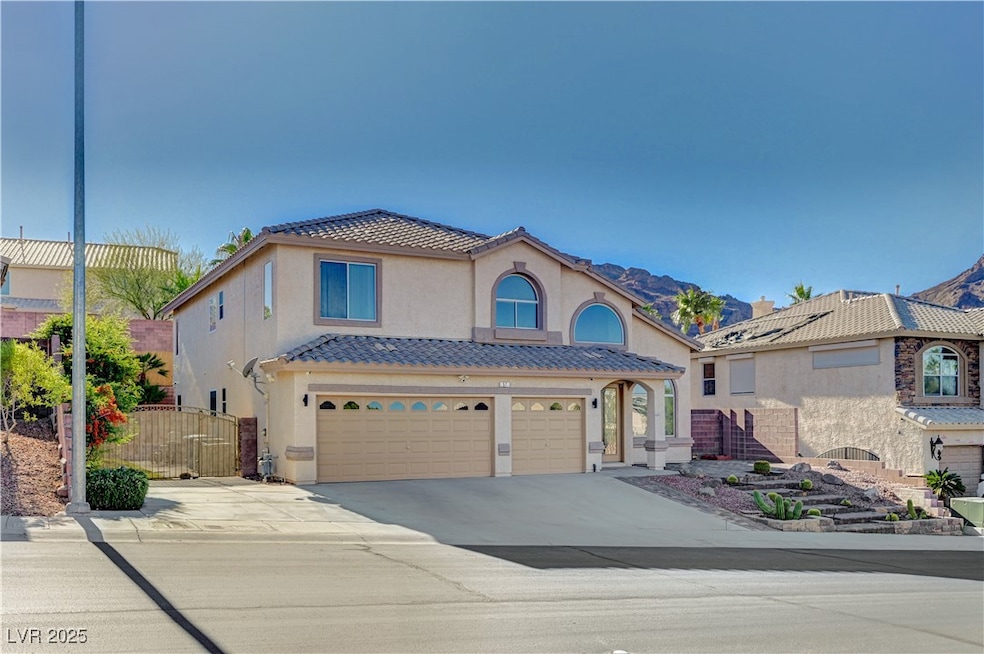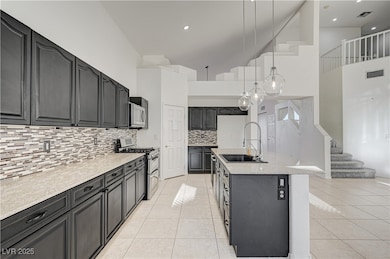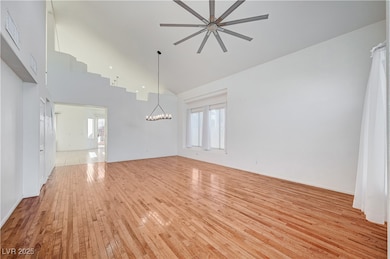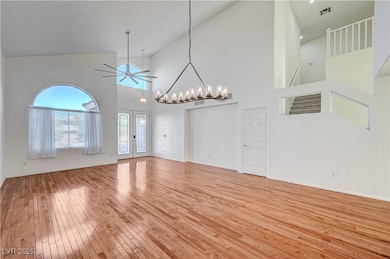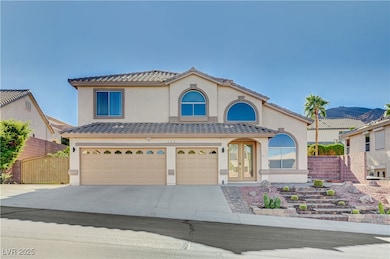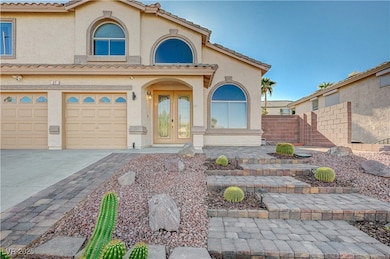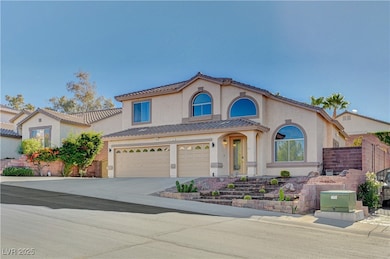57 Voltaire Ave Henderson, NV 89002
Paradise Hills NeighborhoodHighlights
- In Ground Pool
- Gated Community
- Main Floor Primary Bedroom
- J. Marlan Walker International School Rated 9+
- Wood Flooring
- Community Basketball Court
About This Home
This beautiful 4-bedroom, 3.5-bathroom home is located in the desirable guard-gated community of Palm Hills and offers 3,151 square feet of elegant living space. Featuring two primary bedroom suites—one conveniently located downstairs—this home is perfect for comfort and flexibility. Inside, you’ll find high ceilings, abundant natural light, and real hardwood floors throughout. The kitchen comes fully equipped with stainless steel appliances, granite countertops, plenty of cabinetry, and a pantry. Step outside to your private retreat with a sparkling saltwater pool, artificial turf on both sides of the home, and lush landscaping with two fig trees. The downstairs primary suite is handicap accessible, offering a roll-in shower, grab bars, and an enlarged toilet, while the upstairs suite features dual sinks, a separate tub and shower, and a custom walk-in closet. Rent includes ADT security—tenant responsible for landscaping and pool service. This is luxury living at its finest!
Listing Agent
Weichert Realtors-Millennium Brokerage Phone: (425) 623-3780 License #BS.0146791 Listed on: 10/07/2025

Home Details
Home Type
- Single Family
Est. Annual Taxes
- $3,677
Year Built
- Built in 2002
Lot Details
- 7,841 Sq Ft Lot
- East Facing Home
- Back Yard Fenced
- Block Wall Fence
Parking
- 3 Car Garage
Home Design
- Frame Construction
- Tile Roof
- Stucco
Interior Spaces
- 3,151 Sq Ft Home
- 2-Story Property
- Furnished or left unfurnished upon request
- Fireplace With Glass Doors
- Family Room with Fireplace
Kitchen
- Gas Range
- Microwave
- Dishwasher
- Disposal
Flooring
- Wood
- Carpet
- Ceramic Tile
Bedrooms and Bathrooms
- 4 Bedrooms
- Primary Bedroom on Main
Laundry
- Laundry Room
- Laundry on main level
- Washer and Dryer
- Sink Near Laundry
- Laundry Cabinets
Pool
- In Ground Pool
- Saltwater Pool
Schools
- Walker Elementary School
- Mannion Jack & Terry Middle School
- Foothill High School
Utilities
- Two cooling system units
- Central Heating and Cooling System
- Heating System Uses Gas
- Cable TV Not Available
Listing and Financial Details
- Security Deposit $4,000
- Property Available on 11/1/25
- Tenant pays for electricity, gas, grounds care, key deposit, pool maintenance, water
Community Details
Overview
- Property has a Home Owners Association
- Palm Hills Association, Phone Number (702) 458-2580
- Palm Hills Phase 3 Subdivision
- The community has rules related to covenants, conditions, and restrictions
Amenities
- Community Barbecue Grill
Recreation
- Community Basketball Court
- Community Playground
- Park
Pet Policy
- Call for details about the types of pets allowed
- Pet Deposit $250
Security
- Security Guard
- Gated Community
Map
Source: Las Vegas REALTORS®
MLS Number: 2725256
APN: 179-30-319-021
- 70 Blaven Dr Unit 5
- 787 Craigmark Ct
- 105 Voltaire Ave
- 784 Tossa de Mar Ave
- 780 Vortex Ave
- 730 Descartes Ave
- 43 Pangloss St
- 0 E Mission Dr
- 701 Jane Eyre Place
- 815 Sun Bridge Ln
- 96 Saint Johns Wood Ave
- 110 Mint Orchard Dr
- 107 Mint Orchard Dr
- 1044 Spanish Needle St
- 805 Blue Springs Dr
- 87 Rattlesnake Grass Ct
- 79 Rattlesnake Grass Ct
- 837 Holly Lake Way
- 131 Park Ridge Ln
- 133 Park Ridge Ln
- 750 Vortex Ave
- 841 Rusty Anchor Way Unit 41
- 838 Rusty Anchor Way
- 25 Precipice Ct
- 131 E Tamarack Dr
- 177 Laguna Hills Ct
- 214 Appian Way
- 682 Ladywood Ln
- 176 Sandhill Crane Ave
- 1012 Desert Retreat Ct
- 231 W Horizon Ridge Pkwy
- 629 Monument Point St
- 231 W Horizon Ridge Pkwy Unit 1913
- 231 W Horizon Ridge Pkwy Unit 728
- 145 Staplehurst Ave
- 200 W Desert Rose Dr
- 403 Royal Greens Dr
- 121 Pettswood Dr
- 301 Rain Quail Way
- 151 Desert Pond Ave
