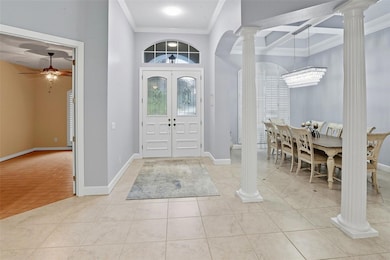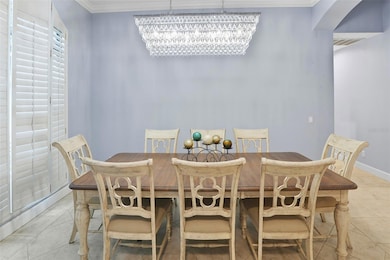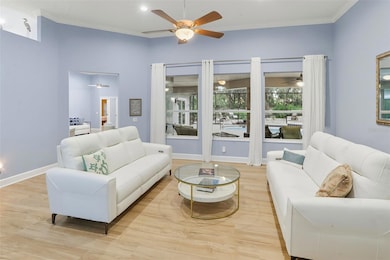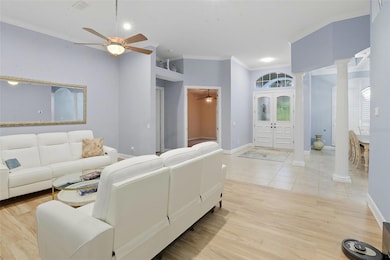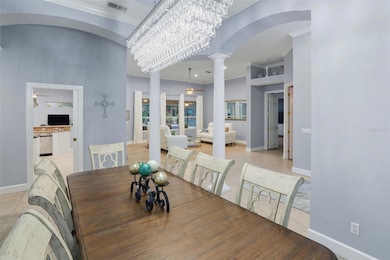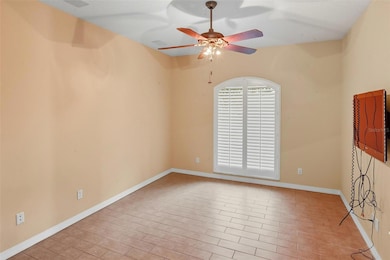57 W Albany Ln Hernando, FL 34442
Estimated payment $5,603/month
Highlights
- Screened Pool
- Open Floorplan
- Cathedral Ceiling
- 1.15 Acre Lot
- Fruit Trees
- Florida Architecture
About This Home
Welcome to 57 W Albany Lane in Hernando, Florida... a stunning 5-bedroom, 3.5-bath, 3,851 sq. ft. home situated on 1.15 acres in the desirable Hampton Hills community. Built in 2002, this single-story residence in the Citrus Hills Community blends timeless craftsmanship with modern upgrades, offering the perfect balance of comfort, function, and luxury.
Inside, soaring ceilings, crown molding, pocket doors, and designer finishes create an inviting atmosphere. The foyer opens to a formal dining room with coffered ceiling and columns, as well as a living room filled with natural light and views of the pool. The family room provides easy flow for entertaining, with direct access to the screened pool lanai.
At the heart of the home is the chef’s kitchen, featuring 42” cabinets with crown molding, Thermador 6-burner range two built-in ovens, built-in Miele coffee station, Whirlpool Professional stainless appliances, walk-in pantry, pot rack, solar tube, and island - all overlooking the pool.The adjoining dinette is perfect for casual meals.
The primary suite is a serene retreat with French-door entry, tray ceiling, and a wall of windows facing the pool. The spa-inspired bath offers dual vanities, two walk-in closets, walk-in shower with bench, private water closet, and a soaking tub with a view.Four additional bedrooms include an in-law suite with private bath and a poolside bedroom ideal for a gym, playroom or office.
Outdoor living shines with a screened saltwater pool and spa, extended paver patio, firepit, and multiple seating areas perfect for relaxing or hosting gatherings. Additional features include outdoor lighting, irrigation, French drains, aluminum fencing, lush landscaping, double side gates, and no rear neighbors. Garage with epoxy flooring, insulated doors, shelving, and attic storage provides plenty of functionality.
Notable features:
• New windows in dining room, office & nursery.
• HVAC systems (2012 & 2021) and water heater (2018)
• Septic pumped & inspected (2024).
• Aluminum fencing.
• Vivint security system.
• New HP Genie garage door opener/hardware.
• Applications for thermostats, alarm/camera system, as well as pool/spa lighting.
• Cement tile roof (2002).
• Propane gas for range and pool heater... create an outdoor kitchen.
Hampton Hills offers low HOA fees and a welcoming neighborhood spirit, hosting events such as Halloween block parties, summer picnics, and winter catered dinners. Included is the option of a Terra Vista Social Membership ($586/quarter), granting access to world-class amenities: championship golf, spa and fitness facilities, tennis, fine dining, live entertainment, and endless social activities.And the World Equestrian Center in Ocala is a short drive... it is the Horse Capital of the World hosting year-round events including Luxury rooms, fine-dining, convention halls & other amenities. When not at home, everything needed to live, shop, and play is minutes away from local restaurants and stores to golf courses, parks, and community events as well as countless outdoor activities such as bike riding, fishing, camping and numerous fresh water springs. And a day trip can take you to the Gulf of America, the Atlantic Coast, or Orlando’s theme parks and entertainment venues are all within 90 minutes. This move-in ready home shows pride of ownership and delivers the ultimate Florida lifestyle with a low cost of home ownership. Don’t miss the opportunity to make it yours!
Listing Agent
COLDWELL BANKER REALTY Brokerage Phone: 407-352-1040 License #3537001 Listed on: 09/23/2025

Home Details
Home Type
- Single Family
Est. Annual Taxes
- $5,495
Year Built
- Built in 2002
Lot Details
- 1.15 Acre Lot
- Lot Dimensions are 160x310
- South Facing Home
- Fenced
- Mature Landscaping
- Oversized Lot
- Level Lot
- Irrigation Equipment
- Fruit Trees
- Wooded Lot
- Property is zoned MDR
HOA Fees
- $6 Monthly HOA Fees
Parking
- 3 Car Attached Garage
- Garage Door Opener
- Driveway
Home Design
- Florida Architecture
- Mediterranean Architecture
- Slab Foundation
- Tile Roof
- Concrete Roof
- Block Exterior
Interior Spaces
- 3,851 Sq Ft Home
- 1-Story Property
- Open Floorplan
- Built-In Features
- Built-In Desk
- Crown Molding
- Coffered Ceiling
- Tray Ceiling
- Cathedral Ceiling
- Ceiling Fan
- Double Pane Windows
- Shutters
- Blinds
- Drapes & Rods
- Sliding Doors
- Entrance Foyer
- Family Room Off Kitchen
- Living Room
- Dining Room
- Home Office
Kitchen
- Eat-In Kitchen
- Breakfast Bar
- Dinette
- Walk-In Pantry
- Built-In Oven
- Range with Range Hood
- Recirculated Exhaust Fan
- Dishwasher
- Granite Countertops
- Solid Wood Cabinet
Flooring
- Carpet
- Ceramic Tile
- Luxury Vinyl Tile
Bedrooms and Bathrooms
- 5 Bedrooms
- Split Bedroom Floorplan
- Walk-In Closet
- In-Law or Guest Suite
- Makeup or Vanity Space
- Split Vanities
- Single Vanity
- Pedestal Sink
- Private Water Closet
- Soaking Tub
- Bathtub With Separate Shower Stall
- Garden Bath
- Built-In Shower Bench
Laundry
- Laundry Room
- Washer and Electric Dryer Hookup
Home Security
- Home Security System
- Security Lights
- Smart Home
- Fire and Smoke Detector
- In Wall Pest System
Pool
- Screened Pool
- In Ground Pool
- In Ground Spa
- Gunite Pool
- Saltwater Pool
- Fence Around Pool
- Pool Deck
- Chlorine Free
- Pool Sweep
- Pool Lighting
Outdoor Features
- Screened Patio
- Exterior Lighting
- Rain Gutters
- Private Mailbox
- Rear Porch
Schools
- Forest Ridge Elementary School
- Lecanto Middle School
- Lecanto High School
Utilities
- Forced Air Zoned Heating and Cooling System
- Heating System Uses Propane
- Vented Exhaust Fan
- Thermostat
- Underground Utilities
- Propane
- Gas Water Heater
- Septic Tank
- Phone Available
- Cable TV Available
Additional Features
- 230 SF Accessory Dwelling Unit
- Property is near a golf course
Community Details
- Ed Woodman Association, Phone Number (516) 398-3535
- Hampton Hills Subdivision
Listing and Financial Details
- Visit Down Payment Resource Website
- Tax Lot 64
- Assessor Parcel Number 18E-18S-25-0010-00000-0650
Map
Home Values in the Area
Average Home Value in this Area
Tax History
| Year | Tax Paid | Tax Assessment Tax Assessment Total Assessment is a certain percentage of the fair market value that is determined by local assessors to be the total taxable value of land and additions on the property. | Land | Improvement |
|---|---|---|---|---|
| 2024 | $5,373 | $399,164 | -- | -- |
| 2023 | $5,373 | $387,538 | $0 | $0 |
| 2022 | $5,102 | $376,250 | $0 | $0 |
| 2021 | $4,900 | $365,291 | $0 | $0 |
| 2020 | $4,813 | $423,307 | $30,000 | $393,307 |
| 2019 | $4,763 | $411,420 | $30,000 | $381,420 |
| 2018 | $4,746 | $380,601 | $30,000 | $350,601 |
| 2017 | $4,744 | $338,475 | $30,000 | $308,475 |
| 2016 | $4,817 | $331,513 | $32,980 | $298,533 |
| 2015 | $4,898 | $329,209 | $32,980 | $296,229 |
| 2014 | $5,017 | $326,596 | $35,253 | $291,343 |
Property History
| Date | Event | Price | List to Sale | Price per Sq Ft | Prior Sale |
|---|---|---|---|---|---|
| 09/23/2025 09/23/25 | For Sale | $975,000 | +30.0% | $253 / Sq Ft | |
| 06/17/2024 06/17/24 | Sold | $750,000 | -4.5% | $195 / Sq Ft | View Prior Sale |
| 05/14/2024 05/14/24 | Pending | -- | -- | -- | |
| 04/25/2024 04/25/24 | For Sale | $785,000 | 0.0% | $204 / Sq Ft | |
| 04/25/2024 04/25/24 | Price Changed | $785,000 | -4.2% | $204 / Sq Ft | |
| 03/07/2024 03/07/24 | Pending | -- | -- | -- | |
| 02/01/2024 02/01/24 | Price Changed | $819,000 | -2.5% | $213 / Sq Ft | |
| 11/07/2023 11/07/23 | For Sale | $840,000 | -- | $218 / Sq Ft |
Purchase History
| Date | Type | Sale Price | Title Company |
|---|---|---|---|
| Warranty Deed | $750,000 | First International Title | |
| Warranty Deed | -- | -- | |
| Warranty Deed | $363,000 | Manatee Title Company Inc | |
| Warranty Deed | $480,000 | Manatee Title Co Inc | |
| Deed | $35,100 | -- | |
| Deed | $28,000 | -- | |
| Deed | $100 | -- | |
| Deed | $39,200 | -- | |
| Deed | $100 | -- |
Mortgage History
| Date | Status | Loan Amount | Loan Type |
|---|---|---|---|
| Open | $415,000 | New Conventional |
Source: Stellar MLS
MLS Number: O6346558
APN: 18E-18S-25-0010-00000-0650
- 1802 N Musial Point
- 126 W Mickey Mantle Path
- 107 W Mickey Mantle Path
- 1610 N Essex Ave
- 179 W Mickey Mantle Path
- 191 W Mickey Mantle Path
- 65 E Hartford St Unit 3A
- 251 W Mickey Mantle Path
- 95 E Hartford St Unit 7-A
- 95 E Hartford St
- 115 E Hartford St Unit 4A
- 361 W Greenberg Ct
- 156 E Glassboro Ct Unit 5A
- 22 W Doerr Path
- 1952 N Essex Ave
- 175 E Hartford St Unit 4A
- 175 E Hartford St
- 186 E Glassboro Ct Unit 4B
- 210 E Glassboro Ct Unit 6A
- 203 W Redsox Path
- 115 E Hartford St Unit 7A
- 340 E Glassboro Ct Unit 1B
- 2344 N Gadsden Point
- 790 E Gilchrist Ct Unit 2A
- 743 E Ireland Ct
- 791 E Hartford St Unit 4A
- 810 E Gilchrist Ct
- 2269 N Saint Lucie Point
- 768 E Jenkins Ct
- 877 W Silver Meadow Loop
- 884 W Massachusetts St
- 624 W Diamondbird Loop
- 320 N Fresno Ave
- 1381 N Spend A Buck Dr
- 1610 W Spring Meadow Loop
- 1674 W Spring Meadow Loop
- 1716 W Lago Loop
- 3154 N Maidencane Dr
- 2443 N Andrea Point
- 208 S Lucille St

