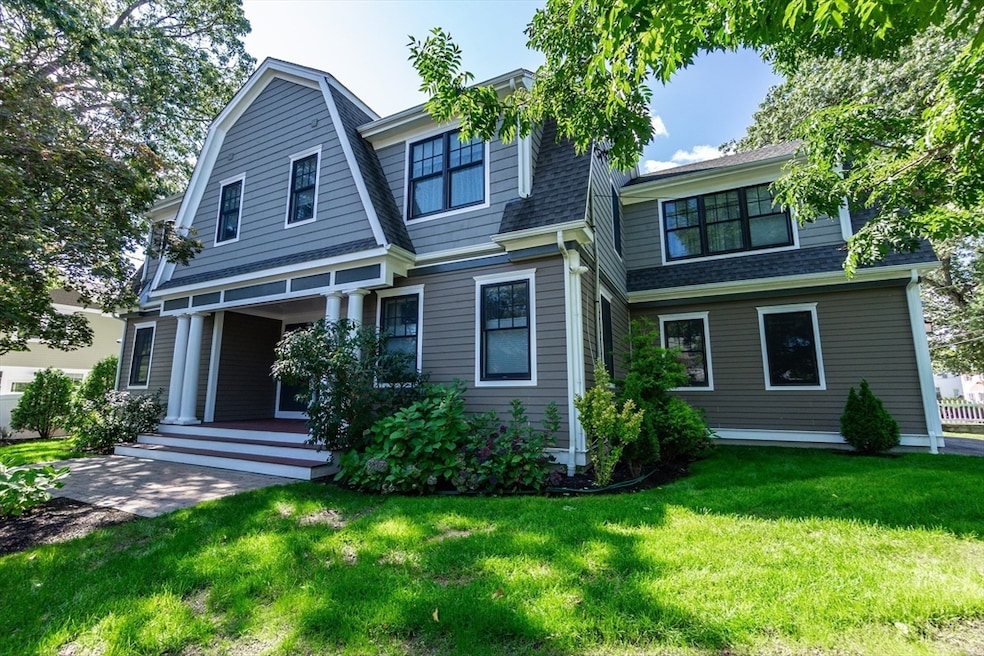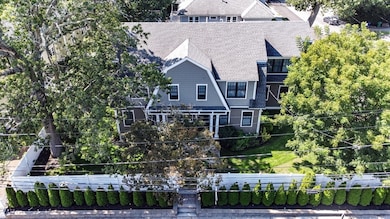57 Walnut St Newtonville, MA 02460
Nonantum NeighborhoodEstimated payment $15,317/month
Highlights
- Medical Services
- Open Floorplan
- Landscaped Professionally
- Horace Mann Elementary School Rated A
- Colonial Architecture
- 1-minute walk to Linwood Park
About This Home
Stately and meticulously designed, this turnkey home offers the best of urban living in a sought-after neighborhood. A columned portico opens to the grand foyer with high ceilings and a rainfall chandelier. The expansive living room with a gas fireplace and indirect light crown molding flows into a formal dining room. To the right of the foyer is an office/sitting room, full bath, and access to a two-car garage. The open concept kitchen features an imposing island, shaker style cabinetry, quartz counters, stainless appliances, and leads to the dining area with yard access. Hardwood floors, abundant windows, and detailed millwork enrich the first floor. Upstairs are four spacious bedrooms with ensuite baths, including a primary suite with two walk-in closets and a spa-like bathroom with soaking tub, shower, and double vanity. A second-floor laundry adds convenience. The finished lower level offers flexible space for a gym/den/playroom. A must-see home that blends elegance and function!
Home Details
Home Type
- Single Family
Est. Annual Taxes
- $21,279
Year Built
- Built in 2018
Lot Details
- 9,645 Sq Ft Lot
- Fenced Yard
- Landscaped Professionally
- Corner Lot
- Level Lot
- Property is zoned SR3
Parking
- 2 Car Attached Garage
- Off-Street Parking
Home Design
- Colonial Architecture
- Blown Fiberglass Insulation
- Blown-In Insulation
- Shingle Roof
- Concrete Perimeter Foundation
Interior Spaces
- Open Floorplan
- Crown Molding
- Wainscoting
- Recessed Lighting
- Decorative Lighting
- Light Fixtures
- Insulated Windows
- French Doors
- Entrance Foyer
- Living Room with Fireplace
- Dining Area
- Home Office
- Bonus Room
- Home Gym
- Finished Basement
- Basement Fills Entire Space Under The House
- Home Security System
Kitchen
- Breakfast Bar
- Oven
- Range with Range Hood
- Microwave
- Dishwasher
- Wine Refrigerator
- Wine Cooler
- Stainless Steel Appliances
- Kitchen Island
- Solid Surface Countertops
- Disposal
Flooring
- Wood
- Laminate
- Ceramic Tile
Bedrooms and Bathrooms
- 4 Bedrooms
- Primary bedroom located on second floor
- Walk-In Closet
- 5 Full Bathrooms
- Dual Vanity Sinks in Primary Bathroom
- Soaking Tub
- Bathtub with Shower
- Separate Shower
Laundry
- Laundry on upper level
- Dryer
- Washer
- Sink Near Laundry
Eco-Friendly Details
- Energy-Efficient Thermostat
Outdoor Features
- Patio
- Rain Gutters
- Porch
Location
- Property is near public transit
- Property is near schools
Utilities
- Forced Air Heating and Cooling System
- 3 Cooling Zones
- 3 Heating Zones
- Heating System Uses Natural Gas
- 200+ Amp Service
Listing and Financial Details
- Assessor Parcel Number S:21 B:024 L:0014,684644
Community Details
Overview
- No Home Owners Association
Amenities
- Medical Services
- Shops
Recreation
- Park
- Jogging Path
Map
Home Values in the Area
Average Home Value in this Area
Tax History
| Year | Tax Paid | Tax Assessment Tax Assessment Total Assessment is a certain percentage of the fair market value that is determined by local assessors to be the total taxable value of land and additions on the property. | Land | Improvement |
|---|---|---|---|---|
| 2025 | $21,279 | $2,171,300 | $810,900 | $1,360,400 |
| 2024 | $20,575 | $2,108,100 | $787,300 | $1,320,800 |
| 2023 | $19,829 | $1,947,800 | $603,100 | $1,344,700 |
| 2022 | $18,973 | $1,803,500 | $558,400 | $1,245,100 |
| 2021 | $18,307 | $1,701,400 | $526,800 | $1,174,600 |
| 2020 | $16,239 | $1,555,500 | $526,800 | $1,028,700 |
| 2019 | $7,394 | $707,600 | $511,500 | $196,100 |
| 2018 | $6,954 | $642,700 | $462,500 | $180,200 |
| 2017 | $6,742 | $606,300 | $436,300 | $170,000 |
| 2016 | $6,448 | $566,600 | $407,800 | $158,800 |
| 2015 | $6,147 | $529,500 | $381,100 | $148,400 |
Property History
| Date | Event | Price | List to Sale | Price per Sq Ft | Prior Sale |
|---|---|---|---|---|---|
| 12/01/2025 12/01/25 | Price Changed | $2,574,900 | -0.9% | $570 / Sq Ft | |
| 08/26/2025 08/26/25 | For Sale | $2,599,000 | 0.0% | $575 / Sq Ft | |
| 08/15/2025 08/15/25 | Pending | -- | -- | -- | |
| 07/07/2025 07/07/25 | Price Changed | $2,599,000 | -1.9% | $575 / Sq Ft | |
| 05/28/2025 05/28/25 | For Sale | $2,649,000 | +55.6% | $586 / Sq Ft | |
| 10/08/2019 10/08/19 | Sold | $1,702,000 | -2.5% | $351 / Sq Ft | View Prior Sale |
| 09/04/2019 09/04/19 | Pending | -- | -- | -- | |
| 07/18/2019 07/18/19 | Price Changed | $1,746,000 | -0.1% | $360 / Sq Ft | |
| 07/11/2019 07/11/19 | Price Changed | $1,748,000 | -0.1% | $360 / Sq Ft | |
| 06/19/2019 06/19/19 | Price Changed | $1,749,000 | -0.1% | $361 / Sq Ft | |
| 06/07/2019 06/07/19 | For Sale | $1,749,900 | +134.3% | $361 / Sq Ft | |
| 06/05/2017 06/05/17 | Sold | $747,000 | -0.3% | $368 / Sq Ft | View Prior Sale |
| 04/04/2017 04/04/17 | Pending | -- | -- | -- | |
| 03/30/2017 03/30/17 | For Sale | $749,000 | -- | $369 / Sq Ft |
Purchase History
| Date | Type | Sale Price | Title Company |
|---|---|---|---|
| Not Resolvable | $1,702,000 | -- | |
| Not Resolvable | $747,000 | -- | |
| Deed | $95,500 | -- |
Source: MLS Property Information Network (MLS PIN)
MLS Number: 73381230
APN: NEWT-000021-000024-000014
- 354 Linwood Ave Unit 1
- 611 Watertown St Unit 14
- 32-34 Rossmere St
- 321 Albemarle Rd
- 168 Walnut St
- 43 Walker St
- 286 Nevada St Unit 286
- 282 Nevada St Unit 282
- 42-44 Judkins St
- 191 Linwood Ave
- 177 Nevada St
- 338 Nevada St Unit 338
- 11 Randlett Park
- 911 Washington St
- 935 Washington St Unit 8
- 957 Washington St Unit 1
- 77 Court St Unit 205
- 49 Hawthorn St
- 3 Ashmont Ave
- 4 Wiswall St
- 108 Walnut St Unit 1
- 108 Walnut St
- 391 Linwood Ave Unit 1
- 36 Lowell Ave Unit 36-2
- 153 Walnut St Unit 1
- 260 Nevada St
- 226 Nevada St Unit 226
- 262 Nevada St Unit A
- 196 Linwood Ave Unit 196
- 5 Turner Terrace Unit 1
- 137 Warwick Rd Unit 137
- 46 Brooks Ave Unit 2
- 77 Silver Lake Ave
- 22 Melville Ave Unit 2
- 71 Silver Lake Ave Unit 71
- 71 Silver Lake Ave
- 120 Warwick Rd
- 84 Walker St
- 84 Walker St Unit 3-bed 1-bath NewtonU1
- 84 Walker St







