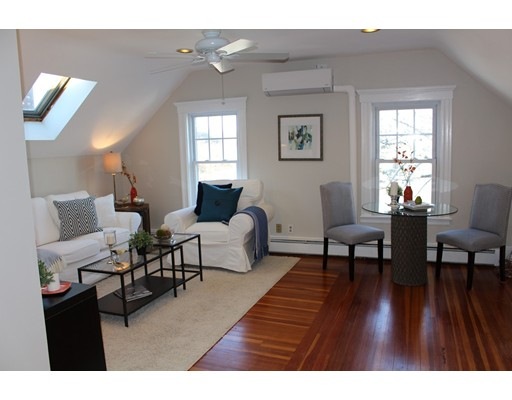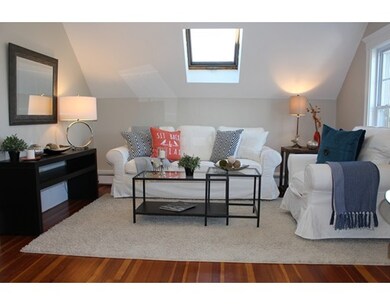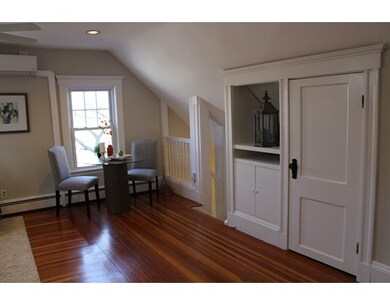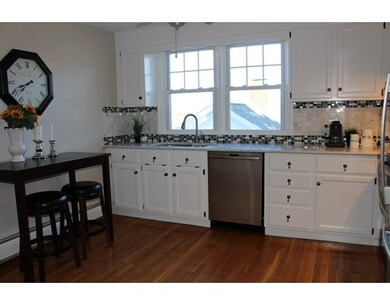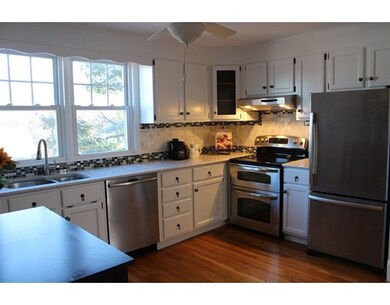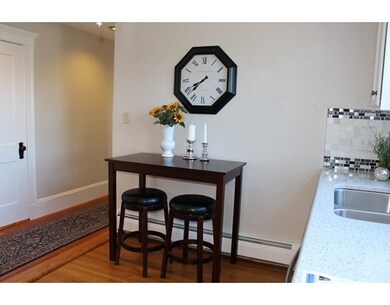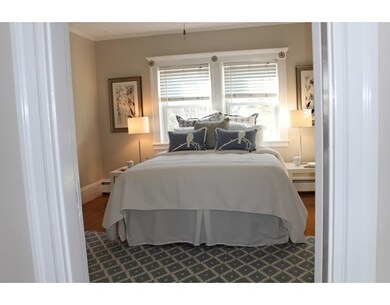
57 Warren St Unit 3 Salem, MA 01970
Chestnut Street NeighborhoodAbout This Home
As of September 2019Wonderful sunny and spacious 2 bedroom penthouse in the McIntyre district. This condo offers hardwood flrs, updated eat-in kitchen with SS appliances , full bath and in-unit laundry. Plenty of closet space and additional storage in basement. Newer gas heating/hot water system and a/c wall units. Conveniently located to commuter rail/ferry to Boston and all the downtown amenities Historic Salem is known for. Pet friendly too! The entire interior was just painted all you need to do is un-pack and be home for the Holidays! $3500 credit to buyer at close for an accepted bona fide offer by 3.15.16
Last Agent to Sell the Property
Coldwell Banker Realty - Beverly Listed on: 11/19/2015

Property Details
Home Type
Condominium
Est. Annual Taxes
$4,076
Year Built
1900
Lot Details
0
Listing Details
- Unit Level: 3
- Unit Placement: Top/Penthouse
- Property Type: Condominium/Co-Op
- Lead Paint: Unknown
- Special Features: None
- Property Sub Type: Condos
- Year Built: 1900
Interior Features
- Appliances: Range, Dishwasher, Disposal, Refrigerator, Washer, Dryer
- Has Basement: Yes
- Number of Rooms: 4
- Amenities: Public Transportation, Shopping, Walk/Jog Trails, Highway Access, Marina, T-Station, University
- Electric: Circuit Breakers
- Energy: Insulated Windows
- Flooring: Hardwood
- Insulation: Partial
- Bedroom 2: Third Floor
- Bathroom #1: Third Floor
- Kitchen: Third Floor
- Laundry Room: Third Floor
- Living Room: Third Floor
- Master Bedroom: Third Floor
- Master Bedroom Description: Ceiling Fan(s), Flooring - Hardwood
- No Living Levels: 3
Exterior Features
- Roof: Asphalt/Fiberglass Shingles, Slate
- Construction: Frame
- Exterior: Wood
- Exterior Unit Features: Deck
- Beach Ownership: Public
Garage/Parking
- Parking: On Street Permit
- Parking Spaces: 0
Utilities
- Cooling: Central Air, Wall AC
- Heating: Hot Water Baseboard, Gas, Other (See Remarks)
- Hot Water: Natural Gas, Tankless
- Utility Connections: for Electric Range
- Sewer: City/Town Sewer
- Water: City/Town Water
Condo/Co-op/Association
- Association Fee Includes: Water, Sewer, Master Insurance, Exterior Maintenance
- Management: Owner Association
- Pets Allowed: Yes
- No Units: 3
- Unit Building: 3
Fee Information
- Fee Interval: Monthly
Lot Info
- Assessor Parcel Number: M:25 L:0174 S:803
- Zoning: R
Ownership History
Purchase Details
Home Financials for this Owner
Home Financials are based on the most recent Mortgage that was taken out on this home.Purchase Details
Home Financials for this Owner
Home Financials are based on the most recent Mortgage that was taken out on this home.Purchase Details
Home Financials for this Owner
Home Financials are based on the most recent Mortgage that was taken out on this home.Purchase Details
Purchase Details
Similar Home in Salem, MA
Home Values in the Area
Average Home Value in this Area
Purchase History
| Date | Type | Sale Price | Title Company |
|---|---|---|---|
| Not Resolvable | $280,000 | -- | |
| Not Resolvable | $253,500 | -- | |
| Deed | $219,000 | -- | |
| Deed | $55,000 | -- | |
| Foreclosure Deed | $59,000 | -- |
Mortgage History
| Date | Status | Loan Amount | Loan Type |
|---|---|---|---|
| Open | $230,633 | New Conventional | |
| Previous Owner | $228,150 | New Conventional | |
| Previous Owner | $124,000 | No Value Available | |
| Previous Owner | $175,200 | Purchase Money Mortgage | |
| Previous Owner | $21,900 | No Value Available |
Property History
| Date | Event | Price | Change | Sq Ft Price |
|---|---|---|---|---|
| 09/27/2019 09/27/19 | Sold | $280,000 | -6.6% | $313 / Sq Ft |
| 09/03/2019 09/03/19 | Pending | -- | -- | -- |
| 08/19/2019 08/19/19 | For Sale | $299,900 | +18.3% | $335 / Sq Ft |
| 04/01/2016 04/01/16 | Sold | $253,500 | -2.5% | $282 / Sq Ft |
| 02/19/2016 02/19/16 | Pending | -- | -- | -- |
| 01/12/2016 01/12/16 | Price Changed | $259,900 | -3.7% | $289 / Sq Ft |
| 11/19/2015 11/19/15 | For Sale | $270,000 | -- | $300 / Sq Ft |
Tax History Compared to Growth
Tax History
| Year | Tax Paid | Tax Assessment Tax Assessment Total Assessment is a certain percentage of the fair market value that is determined by local assessors to be the total taxable value of land and additions on the property. | Land | Improvement |
|---|---|---|---|---|
| 2025 | $4,076 | $359,400 | $0 | $359,400 |
| 2024 | $4,110 | $353,700 | $0 | $353,700 |
| 2023 | $3,801 | $303,800 | $0 | $303,800 |
| 2022 | $3,698 | $279,100 | $0 | $279,100 |
| 2021 | $3,639 | $263,700 | $0 | $263,700 |
| 2020 | $3,571 | $247,100 | $0 | $247,100 |
| 2019 | $3,500 | $231,800 | $0 | $231,800 |
| 2018 | $3,316 | $211,700 | $0 | $211,700 |
| 2017 | $3,196 | $201,500 | $0 | $201,500 |
| 2016 | $2,794 | $178,300 | $0 | $178,300 |
| 2015 | $2,796 | $170,400 | $0 | $170,400 |
Agents Affiliated with this Home
-

Seller's Agent in 2019
Tyson Lynch
The Proper Nest Real Estate
(781) 244-5208
75 Total Sales
-
M
Buyer's Agent in 2019
Michelle Draper
Keller Williams Realty Evolution
-

Seller's Agent in 2016
Zoe Karademos
Coldwell Banker Realty - Beverly
(781) 405-7122
1 in this area
71 Total Sales
-
T
Buyer's Agent in 2016
The Quail Group
eXp Realty
(978) 406-9294
2 in this area
247 Total Sales
Map
Source: MLS Property Information Network (MLS PIN)
MLS Number: 71934451
APN: SALE-000025-000000-000174-000803-000803
- 12 May St Unit B
- 9 Boston St Unit 3
- 35 Flint St Unit 209
- 146 Federal St
- 8 Langdon St
- 13 Oak St
- 43 Endicott St
- 30 Hanson St
- 102 Margin St
- 6 River St
- 11 Summer St
- 304 Essex St Unit 1
- 8 Scotia St
- 29 Beaver St
- 107 Campbell St
- 5 Willson Rd
- 140 Washington St Unit 1C
- 4 Valley St
- 124 Boston St
- 15 Lynde St Unit 1
