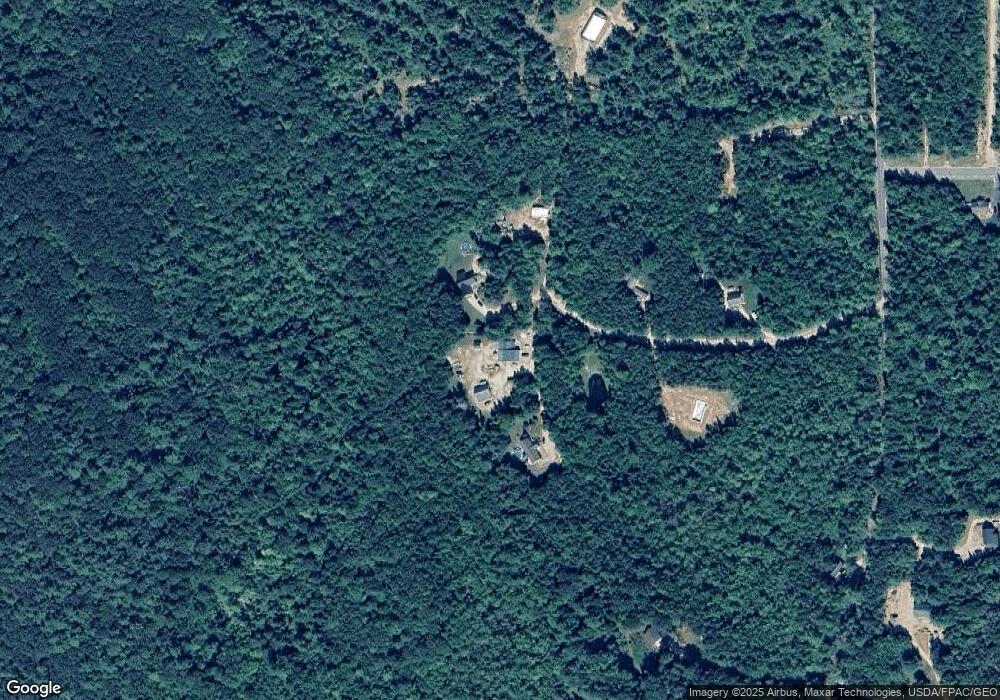57 Willy's Way Buckfield, ME 04220
2
Beds
2
Baths
975
Sq Ft
6.5
Acres
About This Home
This home is located at 57 Willy's Way, Buckfield, ME 04220. 57 Willy's Way is a home located in Oxford County with nearby schools including Hartford-Sumner Elementary School and Buckfield Junior/Senior High School.
Create a Home Valuation Report for This Property
The Home Valuation Report is an in-depth analysis detailing your home's value as well as a comparison with similar homes in the area
Home Values in the Area
Average Home Value in this Area
Tax History Compared to Growth
Map
Nearby Homes
- 95 Old Sumner Rd
- Lot B Blackberry Ln
- 33 High St
- Lot A Blackberry Ln
- 186 Old Sumner Rd
- 37 Depot St
- 29 N Hill Rd
- 8-3 Turner St
- 216 Brock School Rd
- 040 Streaked Mountain Rd
- 60 Back Bryant Rd
- 6.79 A End McAllister Rd
- 6.46 End McAllister Rd
- 10 S Whitman School Rd
- 6.61 Mountain Rd Aka Hodgdon Rd
- 89 Hebron Rd
- 6.28 Mountain Rd Aka Hodgdon Rd
- 546 Mount Mica Rd
- 18 Thurlow Dr
- 175 S Hill Rd
- 41 Willy's Way
- 15 Willy's Way
- 65 Willy's Way
- 0 Old Sumner & Willy's Way Rd
- # Lot 6 C Old Sumner Rd
- 47 Willy's Way
- 92 Old Sumner Rd
- 4 Village Way
- Lot 6 Village Way
- 6 Village Way
- Lot 18 Village Way
- Lot 17 Village Way
- 17 Village Way
- 18 Village Way
- 76 Old Sumner Rd
- 70 Old Sumner Rd
- 0 Memory Ln Unit 1110529
- Lot 6 Memory Ln
- 13 Village Way
- 60 Old Sumner Rd
