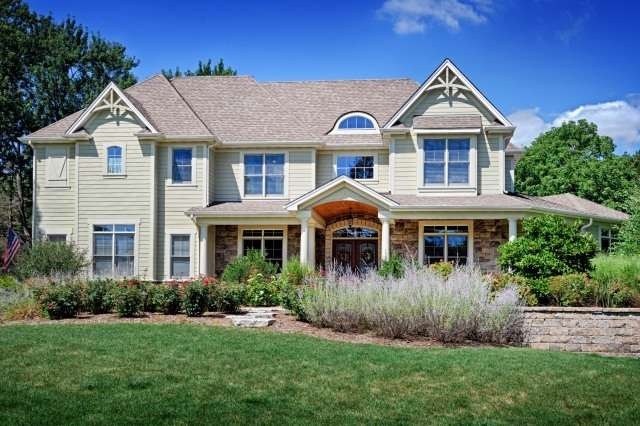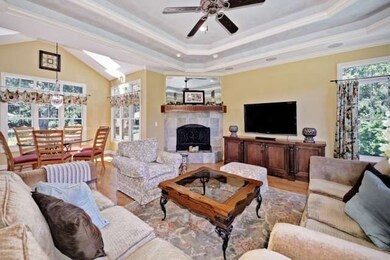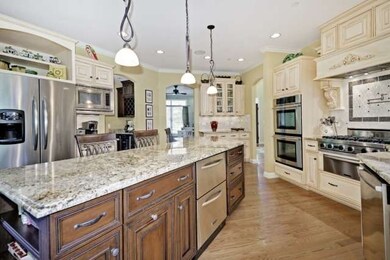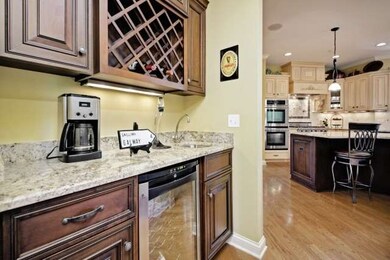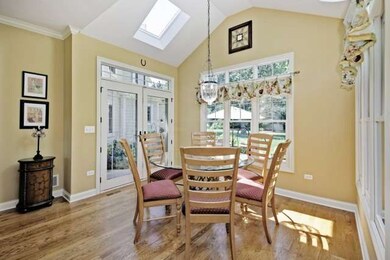
570 Ahlstrand Rd Glen Ellyn, IL 60137
Highlights
- Recreation Room
- Vaulted Ceiling
- Wood Flooring
- Arbor View Elementary School Rated A
- Traditional Architecture
- Whirlpool Bathtub
About This Home
As of November 2018Custom estate perfectly situated on 1.4+ lush acres! 5,668 sqft of living space! Beautiful flr plan suits today's lifestyle. Top notch KIT opens to terrific entertaining areas. Miles of HDWDs, rich ceramic & plush carpet. Top of the line efficient mechanicals & applnces. Stunning English FIN BSMT w/huge Rec & Storage, Bar, full bath, & Exercise Rm could be 5th BR. Whole house generator, fire & lawn sprinklers!
Last Agent to Sell the Property
Berkshire Hathaway HomeServices Chicago License #471007121 Listed on: 09/04/2013

Last Buyer's Agent
Jude Murray
RE/MAX of Naperville
Home Details
Home Type
- Single Family
Est. Annual Taxes
- $31,533
Year Built
- 2007
Lot Details
- East or West Exposure
- Irregular Lot
Parking
- Attached Garage
- Garage Transmitter
- Garage Door Opener
- Driveway
- Parking Included in Price
- Garage Is Owned
Home Design
- Traditional Architecture
- Slab Foundation
- Asphalt Shingled Roof
- Stone Siding
- Cedar
Interior Spaces
- Dry Bar
- Vaulted Ceiling
- Skylights
- Wood Burning Fireplace
- Fireplace With Gas Starter
- Mud Room
- Entrance Foyer
- Sitting Room
- Breakfast Room
- Home Office
- Recreation Room
- Storage Room
- Laundry on main level
- Utility Room with Study Area
- Home Gym
- Wood Flooring
- Storm Screens
Kitchen
- Walk-In Pantry
- Butlers Pantry
- Double Oven
- Microwave
- High End Refrigerator
- Dishwasher
- Stainless Steel Appliances
- Kitchen Island
- Disposal
Bedrooms and Bathrooms
- Primary Bathroom is a Full Bathroom
- Dual Sinks
- Whirlpool Bathtub
- Shower Body Spray
- Separate Shower
Finished Basement
- Exterior Basement Entry
- Finished Basement Bathroom
Outdoor Features
- Patio
Utilities
- Forced Air Heating and Cooling System
- Two Heating Systems
- Heating System Uses Gas
- Lake Michigan Water
Listing and Financial Details
- Homeowner Tax Exemptions
Ownership History
Purchase Details
Purchase Details
Home Financials for this Owner
Home Financials are based on the most recent Mortgage that was taken out on this home.Purchase Details
Home Financials for this Owner
Home Financials are based on the most recent Mortgage that was taken out on this home.Purchase Details
Home Financials for this Owner
Home Financials are based on the most recent Mortgage that was taken out on this home.Purchase Details
Similar Homes in Glen Ellyn, IL
Home Values in the Area
Average Home Value in this Area
Purchase History
| Date | Type | Sale Price | Title Company |
|---|---|---|---|
| Deed | -- | None Listed On Document | |
| Warranty Deed | $1,150,000 | Fidelity National Title | |
| Warranty Deed | $1,200,000 | Fidelity National Title | |
| Deed | $750,000 | None Available | |
| Interfamily Deed Transfer | -- | -- |
Mortgage History
| Date | Status | Loan Amount | Loan Type |
|---|---|---|---|
| Previous Owner | $818,200 | New Conventional | |
| Previous Owner | $875,000 | New Conventional | |
| Previous Owner | $920,000 | New Conventional | |
| Previous Owner | $885,000 | New Conventional | |
| Previous Owner | $950,000 | Unknown | |
| Previous Owner | $125,500 | Credit Line Revolving | |
| Previous Owner | $1,337,839 | Credit Line Revolving | |
| Previous Owner | $775,000 | Purchase Money Mortgage |
Property History
| Date | Event | Price | Change | Sq Ft Price |
|---|---|---|---|---|
| 11/09/2018 11/09/18 | Sold | $1,150,000 | -8.0% | $307 / Sq Ft |
| 09/24/2018 09/24/18 | Pending | -- | -- | -- |
| 08/11/2018 08/11/18 | For Sale | $1,250,000 | +4.2% | $333 / Sq Ft |
| 12/06/2013 12/06/13 | Sold | $1,200,000 | -4.0% | $321 / Sq Ft |
| 10/25/2013 10/25/13 | Pending | -- | -- | -- |
| 09/04/2013 09/04/13 | For Sale | $1,250,000 | -- | $334 / Sq Ft |
Tax History Compared to Growth
Tax History
| Year | Tax Paid | Tax Assessment Tax Assessment Total Assessment is a certain percentage of the fair market value that is determined by local assessors to be the total taxable value of land and additions on the property. | Land | Improvement |
|---|---|---|---|---|
| 2023 | $31,533 | $464,480 | $68,000 | $396,480 |
| 2022 | $29,675 | $438,970 | $64,280 | $374,690 |
| 2021 | $25,953 | $369,710 | $62,750 | $306,960 |
| 2020 | $26,069 | $358,940 | $62,170 | $296,770 |
| 2019 | $25,446 | $349,470 | $60,530 | $288,940 |
| 2018 | $28,188 | $383,460 | $57,030 | $326,430 |
| 2017 | $26,075 | $369,320 | $54,930 | $314,390 |
| 2016 | $25,705 | $354,570 | $52,740 | $301,830 |
| 2015 | $24,974 | $330,570 | $50,310 | $280,260 |
| 2014 | $24,982 | $324,310 | $65,030 | $259,280 |
| 2013 | $24,182 | $325,290 | $65,230 | $260,060 |
Agents Affiliated with this Home
-

Seller's Agent in 2018
Matthew Todd
Coldwell Banker Real Estate Group
(312) 806-1586
30 in this area
62 Total Sales
-

Buyer's Agent in 2018
Luigui Corral
RE/MAX
(847) 236-0000
216 Total Sales
-

Seller's Agent in 2013
Pattie Murray
Berkshire Hathaway HomeServices Chicago
(630) 842-6063
154 in this area
628 Total Sales
-
J
Buyer's Agent in 2013
Jude Murray
RE/MAX of Naperville
Map
Source: Midwest Real Estate Data (MRED)
MLS Number: MRD08436742
APN: 05-26-304-006
- 22W281 Mccarron Rd
- 619 Glen Park Rd
- 22W364 Glen Park Rd
- 22W041 Pinegrove Ct
- 3S138 Park Blvd
- 2S651 Ashley Dr
- 3S180 Cypress Dr
- 22W080 Glen Valley Dr
- 2S566 Thaddeus Cir
- 3S221 Sequoia Dr
- 23W160 Woodcroft Dr
- 21W745 Glen Valley Dr
- 21W741 Huntington Rd
- 22W300 Arbor Ln
- 470 Fawell Blvd Unit 320
- 470 Fawell Blvd Unit 411
- 1S730 Milton Ave
- 485 Raintree Ct Unit B
- 3S430 Osage Dr
- 451 Raintree Ct Unit 1C
