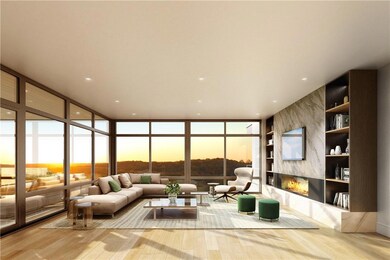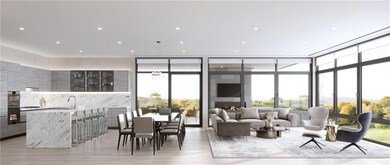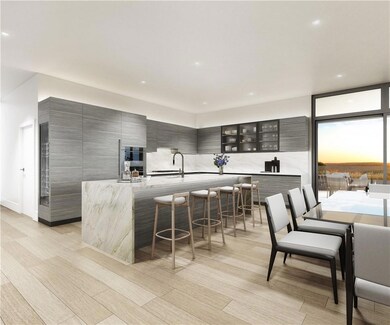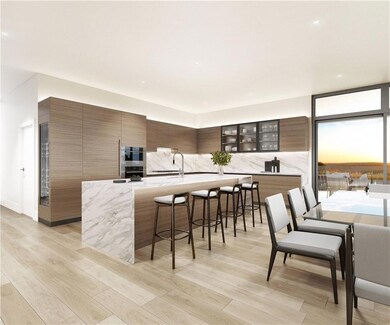570 Bedford Rd Unit 6-2A Armonk, NY 10504
Estimated payment $26,852/month
Highlights
- Golf Course Community
- Gated Community
- Marble Countertops
- Coman Hill School Rated A-
- Clubhouse
- 2 Fireplaces
About This Home
Summit Club Residences designed by Granoff Architects. set high up above the golf course w/ expansive vista views. 3 Bed, 3.1 BA + den is 3,237 SF w/ an extensive 530+/- SF outdoor terrace w/ FP, gas line for grill & has south west exposures. Foyer w/ stone flooring, great rooms w/ marble surround FP, custom cabinetry & dining area for 10-12 guests. Modern chef’s kitchen w/ a high end appliance package, custom cabinetry, quartzite countertops, backsplash & center island w/ recessed lighting. 10’ ceilings & hardwood floors, recessed LED lighting & floor to ceiling windows throughout. Primary ensuite bed w/ 2 walk in closets, sliders to terrace, bath w/ custom cabinetry, double vanity, soaking tub, shower w/ Kallista fixtures, marble walls & radiant heat flooring. 2 spaces heated garage, 1 golf cart space & optional storage unit. Private gated country club setting, unparalleled amenities. Club membership is required. Initiation Fee $100,000 w/ $50,000 refundable upon resale. Additional Information: Amenities:Storage,ParkingFeatures:2 Car Attached,
Listing Agent
JBM Realty Capital Corp. License #10401296962 Listed on: 04/17/2025
Property Details
Home Type
- Condominium
Est. Annual Taxes
- $35,680
Year Built
- Built in 2025
HOA Fees
- $1,700 Monthly HOA Fees
Parking
- 2 Car Attached Garage
- Electric Vehicle Home Charger
- Assigned Parking
Home Design
- Entry on the 2nd floor
Interior Spaces
- 3,237 Sq Ft Home
- 3-Story Property
- 2 Fireplaces
- Marble Countertops
- Laundry in unit
Bedrooms and Bathrooms
- 3 Bedrooms
- En-Suite Primary Bedroom
Home Security
Outdoor Features
- Patio
Location
- Property is near schools
- Property is near shops
Schools
- Coman Hill Elementary School
- H C Crittenden Middle School
- Byram Hills High School
Utilities
- Central Air
- Hydro-Air Heating System
- Radiant Heating System
- Gas Water Heater
Community Details
Overview
- Association fees include common area maintenance, grounds care, snow removal, trash
Amenities
- Door to Door Trash Pickup
- Clubhouse
- Elevator
Recreation
- Golf Course Community
- Tennis Courts
- Community Pool
- Community Spa
Pet Policy
- Breed Restrictions
Security
- Gated Community
- Fire Sprinkler System
Map
Home Values in the Area
Average Home Value in this Area
Property History
| Date | Event | Price | List to Sale | Price per Sq Ft |
|---|---|---|---|---|
| 04/17/2025 04/17/25 | For Sale | $4,208,100 | -- | $1,300 / Sq Ft |
Source: OneKey® MLS
MLS Number: 849405
- 570 Bedford Rd Unit 5-PHD
- 570 Bedford Rd Unit 5-2B
- 570 Bedford Rd Unit 5-1D
- 570 Bedford Rd Unit BLDG 6 UNIT PHD
- 570 Bedford Rd Unit 6- PHB
- 570 Bedford Rd Unit BLDG 6 UNIT PHA
- 570 Bedford Rd Unit 6-1C
- 570 Bedford Rd Unit BLDG 6 UNIT 1B
- 12 Ilana Ct
- 8 N Lake Rd
- 86 Old Byram Lake Rd
- 34 Blair Rd
- 3 Colonial Ct
- 18 Fox Ridge Rd
- 4 Hemlock Hollow Place
- 513 Bedford Rd
- 76 Byram Ridge Rd
- 54 Banksville Rd
- 67 Banksville Rd
- 45 Chestnut Ridge Rd
- 4 Hemlock Hollow Place
- 16 Faraway Rd Unit A
- 7 Alpine Dr
- 39 Cox Ave
- 22 Lake Ridge Rd
- 470 Main St Unit 7
- 470 Main St Unit 13
- 162 Bedford Rd Unit 15
- 20 Annadale St
- 777 Armonk Rd
- 200 Chestnut Ridge Rd
- 425 Taconic Rd
- 480 Bedford Rd Unit 210
- 5 John St
- 45 Burying Hill Rd Unit Cottage
- 16 Old Wagon Rd
- 22 Daly Cross Rd
- 388 Taconic Rd
- 570 Bedford Rd
- 3 New Castle Dr







