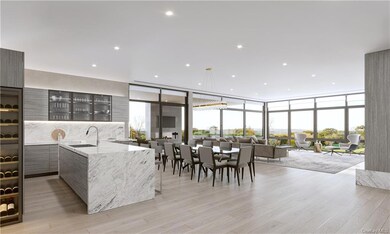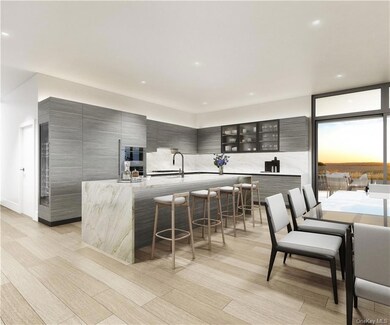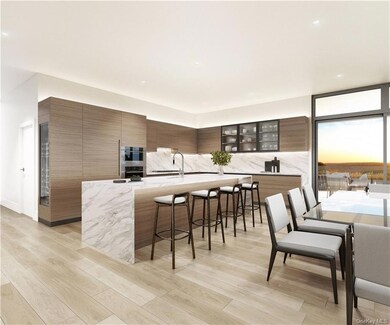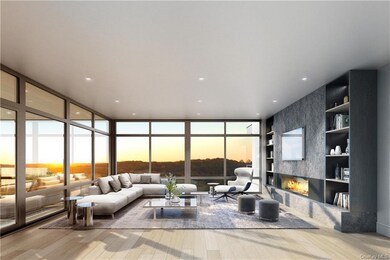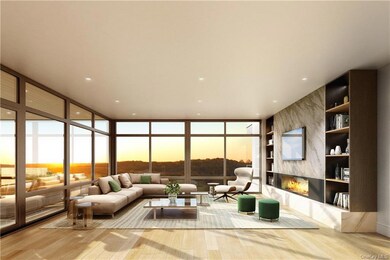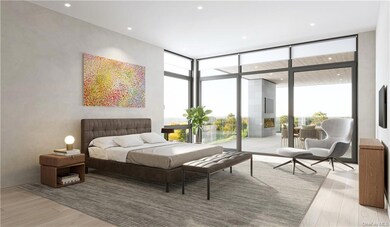570 Bedford Rd Unit BLDG 6 UNIT PHA Armonk, NY 10504
Estimated payment $30,325/month
Highlights
- Golf Course Community
- Gated Community
- Marble Countertops
- Coman Hill School Rated A-
- Clubhouse
- 2 Fireplaces
About This Home
Summit Club Residences designed by Granoff Architects set high up above the golf course w/ expansive vista views. 3 Bed, 3.1 BA + den PH is 3,237 SF w/ an extensive 530+/-SF outdoor terrace w/ FP, gas line for grill & has south west exposures. Foyer w/ stone flooring, great rooms w/ marble surround FP, custom cabinetry & dining area for 10-12 guests. Modern chef's kitchen w/ a high end appliance package, custom cabinetry, Carrara marble countertops, backsplash & center island w/ recessed lighting. 10' ceilings & hardwood floors, recessed LED lighting & floor to ceiling windows throughout. Primary ensuite bed w/ 2 walk in closets, sliders to terrace, bath w/ custom cabinetry, double vanity, soaking tub, shower w/ Kallista fixtures, marble walls & radiant heat flooring. 2 spaces heated garage, 1 golf cart space & optional storage unit. Private gated country club setting, unparalleled amenities. Club membership is required. Initiation Fee $100,000 w/ $50,000 refundable upon resale.
Listing Agent
JBM Realty Capital Corp. Brokerage Phone: 914-273-9300 License #10401296962 Listed on: 04/17/2024
Property Details
Home Type
- Condominium
Est. Annual Taxes
- $46,935
HOA Fees
- $1,700 Monthly HOA Fees
Home Design
- Entry on the 3rd floor
Interior Spaces
- 3,237 Sq Ft Home
- 3-Story Property
- 2 Fireplaces
- Storage
- Laundry Room
- Marble Countertops
Bedrooms and Bathrooms
- 3 Bedrooms
- Walk-In Closet
- Powder Room
Home Security
Parking
- 2 Car Attached Garage
- Assigned Parking
Accessible Home Design
- ADA Compliant
- ADA Inside
Schools
- Coman Hill Elementary School
- H C Crittenden Middle School
- Byram Hills High School
Utilities
- Central Air
- Heating System Uses Natural Gas
- Hydro-Air Heating System
- Radiant Heating System
Additional Features
- Patio
- Two or More Common Walls
Community Details
Overview
- Mid-Rise Condominium
Amenities
- Clubhouse
Recreation
- Golf Course Community
- Tennis Courts
- Community Pool
Pet Policy
- Pet Size Limit
Security
- Gated Community
- Fire Sprinkler System
Map
Home Values in the Area
Average Home Value in this Area
Property History
| Date | Event | Price | List to Sale | Price per Sq Ft |
|---|---|---|---|---|
| 09/04/2024 09/04/24 | Pending | -- | -- | -- |
| 04/17/2024 04/17/24 | For Sale | $4,693,650 | -- | $1,450 / Sq Ft |
Source: OneKey® MLS
MLS Number: KEY6301615
- 570 Bedford Rd Unit 5-PHD
- 570 Bedford Rd Unit 5-2B
- 570 Bedford Rd Unit 5-1D
- 570 Bedford Rd Unit BLDG 6 UNIT PHD
- 570 Bedford Rd Unit 6-2A
- 570 Bedford Rd Unit 6- PHB
- 570 Bedford Rd Unit 6-1C
- 570 Bedford Rd Unit BLDG 6 UNIT 1B
- 12 Ilana Ct
- 86 Old Byram Lake Rd
- 34 Blair Rd
- 3 Colonial Ct
- 18 Fox Ridge Rd
- 4 Hemlock Hollow Place
- 513 Bedford Rd
- 76 Byram Ridge Rd
- 54 Banksville Rd
- 67 Banksville Rd
- 7 Vincent Ln
- 39 Banksville Rd

