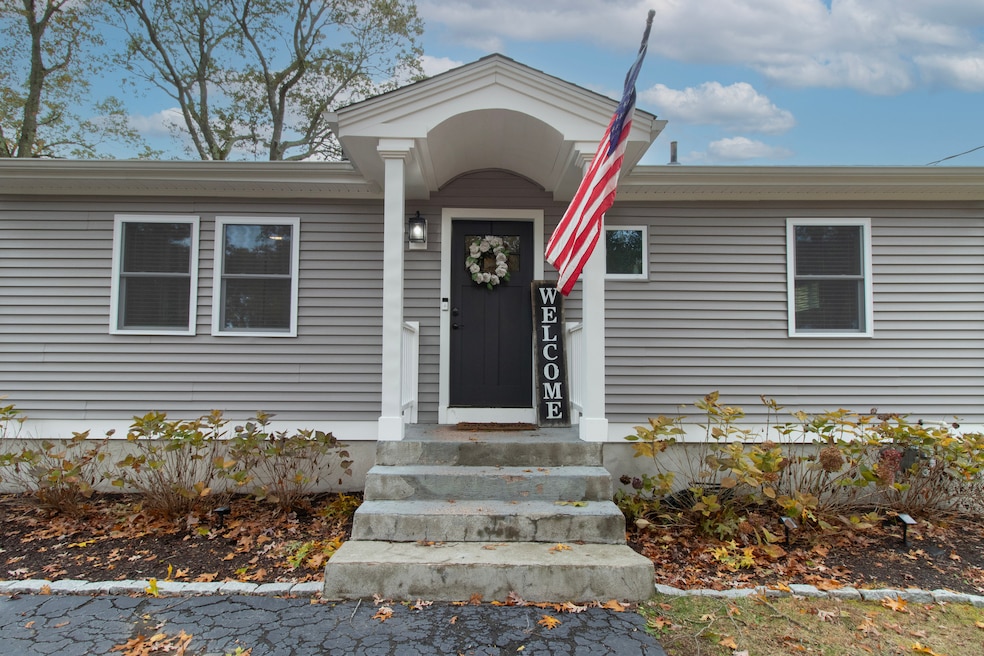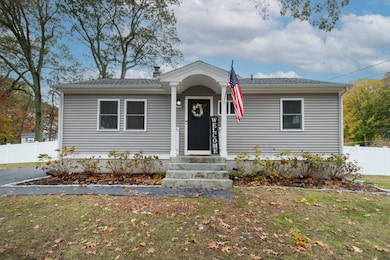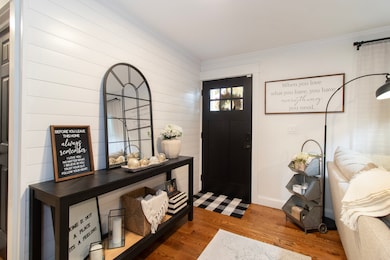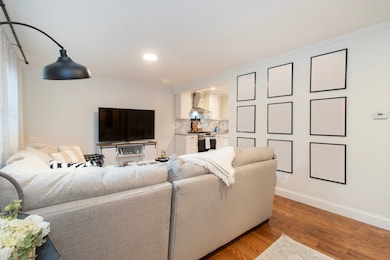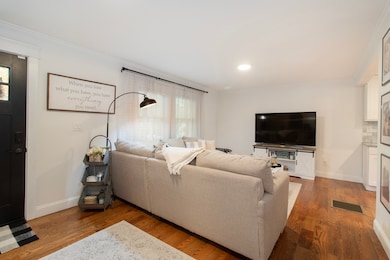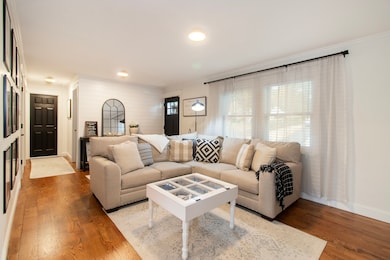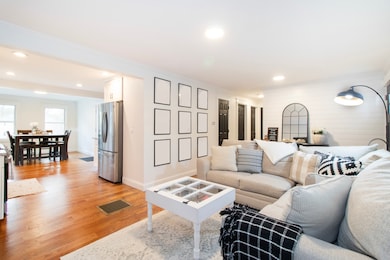570 Bradley St East Haven, CT 06512
Estimated payment $2,160/month
Highlights
- Hot Property
- Property is near public transit
- Attic
- Open Floorplan
- Ranch Style House
- Porch
About This Home
Welcome to this beautifully updated 3 bedroom, 1.5 bath ranch nestled in a quiet East Haven neighborhood that is truly MOVE-IN READY! This home recently underwent a total remodel, so you can have peace of mine knowing the Central Air, Roof, Vinyl Siding, Windows, Water Heater and Stainless-Steel Appliances are all just about 5 years old! Step inside the inviting front door under the covered stoop to discover bright, open concept, one-level living featuring gleaming hardwood floors, and an abundance of natural light. The stunning, eat-in kitchen offers sleek, white cabinetry, granite countertops, and a spacious dining area, perfect for both cooking and entertaining. The kitchen flows to the cosey living room that features a half bath. Continuing your tour, you will find the three well-appointed bedrooms and full bathroom that has been updated with tile flooring and a tub/shower combo. The basement is a walk-out and is fully finished with tile flooring, making this an excellent family room and additional storage space with potential for a home gym, office, and more! Outside, enjoy a cleared, spacious yard and back patio, ideal for outdoor gatherings, or just relaxing! There is a driveway offering convenient off-street parking. Situated a short drive to major highways, Yale, and the train stations, you will have an easy commute to just about anywhere! Located not far from beaches, the center of town, shopping, dining! 570 Bradley Street has it all!
Listing Agent
Houlihan Lawrence WD Brokerage Phone: (203) 848-4999 License #RES.0816586 Listed on: 11/13/2025

Home Details
Home Type
- Single Family
Est. Annual Taxes
- $5,360
Year Built
- Built in 1954
Lot Details
- 0.31 Acre Lot
- Garden
- Property is zoned R-2
Home Design
- Ranch Style House
- Block Foundation
- Frame Construction
- Asphalt Shingled Roof
- Vinyl Siding
Interior Spaces
- Open Floorplan
- Home Security System
Kitchen
- Gas Range
- Range Hood
Bedrooms and Bathrooms
- 3 Bedrooms
Laundry
- Dryer
- Washer
Attic
- Unfinished Attic
- Attic or Crawl Hatchway Insulated
Finished Basement
- Walk-Out Basement
- Basement Fills Entire Space Under The House
Outdoor Features
- Patio
- Exterior Lighting
- Porch
Location
- Property is near public transit
- Property is near shops
Schools
- East Haven High School
Utilities
- Central Air
- Heating System Uses Natural Gas
- Cable TV Available
Community Details
- Public Transportation
Listing and Financial Details
- Assessor Parcel Number 1102537
Map
Home Values in the Area
Average Home Value in this Area
Tax History
| Year | Tax Paid | Tax Assessment Tax Assessment Total Assessment is a certain percentage of the fair market value that is determined by local assessors to be the total taxable value of land and additions on the property. | Land | Improvement |
|---|---|---|---|---|
| 2025 | $5,360 | $160,300 | $47,670 | $112,630 |
| 2024 | $5,360 | $160,300 | $47,670 | $112,630 |
| 2023 | $5,001 | $160,300 | $47,670 | $112,630 |
| 2022 | $5,001 | $160,300 | $47,670 | $112,630 |
| 2021 | $4,347 | $126,920 | $43,490 | $83,430 |
| 2020 | $3,263 | $95,270 | $43,490 | $51,780 |
| 2019 | $3,089 | $95,270 | $43,490 | $51,780 |
| 2018 | $3,092 | $95,270 | $43,490 | $51,780 |
| 2017 | $3,006 | $95,270 | $43,490 | $51,780 |
| 2016 | $3,302 | $104,650 | $50,850 | $53,800 |
| 2015 | $3,302 | $104,650 | $50,850 | $53,800 |
| 2014 | $3,354 | $104,650 | $50,850 | $53,800 |
Property History
| Date | Event | Price | List to Sale | Price per Sq Ft | Prior Sale |
|---|---|---|---|---|---|
| 11/13/2025 11/13/25 | For Sale | $325,000 | +221.8% | $209 / Sq Ft | |
| 11/02/2020 11/02/20 | Sold | $101,000 | +18.8% | $117 / Sq Ft | View Prior Sale |
| 08/24/2020 08/24/20 | Pending | -- | -- | -- | |
| 08/18/2020 08/18/20 | For Sale | $85,000 | -- | $98 / Sq Ft |
Purchase History
| Date | Type | Sale Price | Title Company |
|---|---|---|---|
| Warranty Deed | $250,000 | None Available |
Mortgage History
| Date | Status | Loan Amount | Loan Type |
|---|---|---|---|
| Open | $237,500 | Purchase Money Mortgage |
Source: SmartMLS
MLS Number: 24138217
APN: EHAV-000320-004015-000009
- 560 Bradley St
- 36 Ralphs Ln
- 23 Pondview Terrace
- 547 Laurel St
- 22 Mountain Top Ln
- 265 Grannis St
- 300 Bradley St
- 172 Laurel St
- 121 Lexington Ave Unit 21
- 161 Grannis St
- 153 Grannis St
- 31 Marie St Unit B
- 265 Lexington Ave
- 111 & 111A Laurel St
- 22 Marie St
- 95 Lenox St Unit L
- 74 Milton St
- 20 Weber St
- 533 Quinnipiac Ave
- 237 N High St
- 235 Russell St Unit 1st Flr
- 216 Laurel St
- 303 Lexington Ave Unit 3
- 303 Lexington Ave Unit 2
- 302 Lexington Ave
- 179 Lenox St Unit 2
- 535 Quinnipiac Ave Unit 2
- 505 Quinnipiac Ave Unit L
- 241 Quinnipiac Ave
- 651 Quinnipiac Ave Unit 2
- 764 Quinnipiac Ave Unit 3
- 93 Kimberly Ave
- 806 Quinnipiac Ave
- 186 Farren Ave Unit 3
- 904 Quinnipiac Ave
- 258 Fairmont Ave
- 70 Farren Ave
- 926 Quinnipiac Ave Unit 1
- 40 Exchange St Unit 2
- 88 E Pearl St Unit 2
