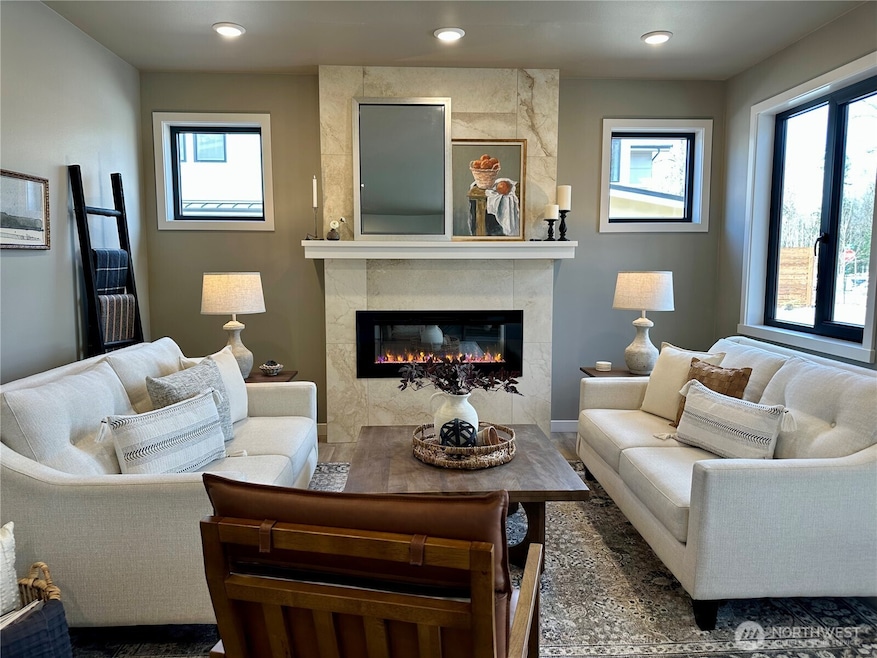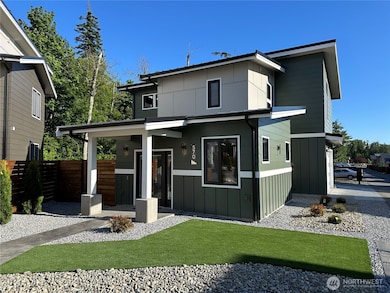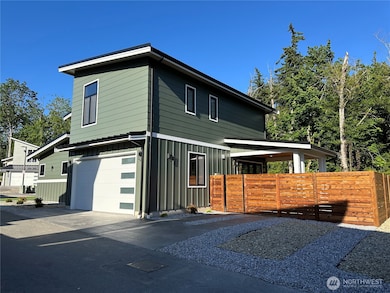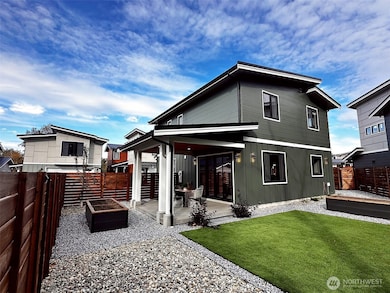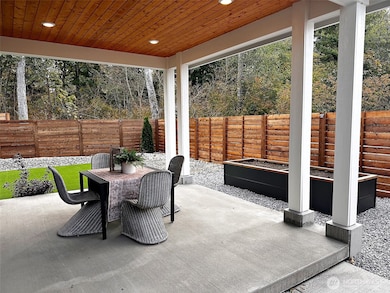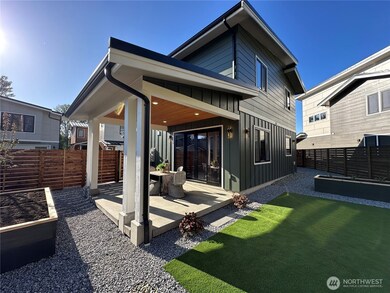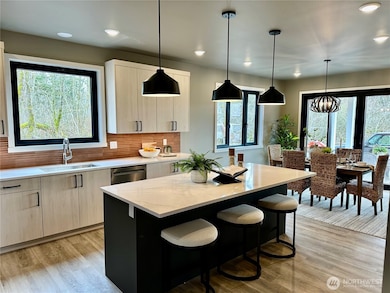570 Creston Way Bellingham, WA 98226
King Mountain NeighborhoodEstimated payment $4,177/month
Highlights
- New Construction
- Property is near public transit
- Territorial View
- Squalicum High School Rated A-
- Wooded Lot
- Vaulted Ceiling
About This Home
Welcome to Crossridge, where brand-new single-family homes are designed with architectural and community integrity. Each home feels custom, featuring elevated finishes and thoughtful interior design. Highlights include European multi-tilt windows, metal roof, turf yard, extra parking, and fenced backyard. The "Lookout" model offers a lovely main floor with a spacious kitchen, eating area, and defined living and dining areas. Enjoy a covered patio that provides a stunning view of the native protection area, ensuring privacy. Upstairs, you'll find all 3bedrooms, including a beautiful en suite in the primary bedroom. This home offers more living space than its square footage would suggest. Seller offering up to $15K for full point buydown.
Source: Northwest Multiple Listing Service (NWMLS)
MLS#: 2343928
Open House Schedule
-
Saturday, November 22, 202511:00 am to 2:00 pm11/22/2025 11:00:00 AM +00:0011/22/2025 2:00:00 PM +00:00Add to Calendar
Property Details
Home Type
- Co-Op
Est. Annual Taxes
- $122
Year Built
- Built in 2025 | New Construction
Lot Details
- 4,792 Sq Ft Lot
- Cul-De-Sac
- Partially Fenced Property
- Corner Lot
- Level Lot
- Wooded Lot
- Garden
Parking
- 2 Car Attached Garage
Home Design
- Modern Architecture
- Poured Concrete
- Metal Roof
- Wood Siding
- Cement Board or Planked
Interior Spaces
- 1,688 Sq Ft Home
- 2-Story Property
- Vaulted Ceiling
- Ceiling Fan
- Electric Fireplace
- French Doors
- Dining Room
- Territorial Views
Kitchen
- Stove
- Microwave
- Dishwasher
- Disposal
Flooring
- Carpet
- Ceramic Tile
- Vinyl Plank
Bedrooms and Bathrooms
- 3 Bedrooms
- Walk-In Closet
- Bathroom on Main Level
Location
- Property is near public transit
- Property is near a bus stop
Schools
- Cordata Elementary School
- Whatcom Mid Middle School
- Squalicum High School
Utilities
- Ductless Heating Or Cooling System
- Heat Pump System
- High Speed Internet
- Cable TV Available
Additional Features
- Energy Recovery Ventilator
- Patio
Listing and Financial Details
- Down Payment Assistance Available
- Visit Down Payment Resource Website
- Tax Lot 18
- Assessor Parcel Number 3803073793010000
Community Details
Overview
- Property has a Home Owners Association
- Association fees include common area maintenance, lawn service, road maintenance, snow removal
- Janene Southcott Association
- Kingsway Condos
- Cordata Subdivision
- The community has rules related to covenants, conditions, and restrictions
- Electric Vehicle Charging Station
Recreation
- Park
- Trails
Map
Home Values in the Area
Average Home Value in this Area
Tax History
| Year | Tax Paid | Tax Assessment Tax Assessment Total Assessment is a certain percentage of the fair market value that is determined by local assessors to be the total taxable value of land and additions on the property. | Land | Improvement |
|---|---|---|---|---|
| 2024 | $122 | $224,554 | $224,554 | -- |
| 2023 | $122 | $14,226 | $14,226 | -- |
Property History
| Date | Event | Price | List to Sale | Price per Sq Ft |
|---|---|---|---|---|
| 05/30/2025 05/30/25 | Price Changed | $789,000 | 0.0% | $467 / Sq Ft |
| 05/30/2025 05/30/25 | For Sale | $789,000 | -1.4% | $467 / Sq Ft |
| 04/19/2025 04/19/25 | Off Market | $799,900 | -- | -- |
| 03/14/2025 03/14/25 | For Sale | $799,900 | -- | $474 / Sq Ft |
Source: Northwest Multiple Listing Service (NWMLS)
MLS Number: 2343928
APN: 380307-379301-0000
- 4300 Creston Way
- 578 Creston Way
- 4302 Creston Way
- 571 Creston Ct
- 4260 Creston Way
- 4324 Winslow Ct
- 4316 Winslow Ct
- 4326 Foothills Ct
- 4244 Archer Dr
- 290 Prince Ave
- 4148 Deemer Rd Unit 202
- 4355 Gooding Ave
- 970 E Bakerview Rd
- 246 Prince Ave Unit 202
- 4292 King Mountain Rd
- 200 E Stuart Rd
- 344 E Bellis Fair Pkwy
- 4492 Meridian St
- 0 van Wyck Rd Unit NWM2286922
- 0 van Wyck Rd Unit NWM2341163
- 541-549 E Kellogg Rd
- 196 E Kellogg Rd
- 256 Prince Ave
- 200 Tull Place
- 135 Prince Ave Unit 139-202
- 425 W Stuart Rd
- 420 W Stuart Rd
- 430 W Stuart Rd
- 3930 Affinity Ln
- 418 W Bakerview Rd
- 525 Darby Dr
- 4355 Fuchsia Dr
- 3928 Northwest Ave
- 2600 Alderwood Ave
- 1809 E Sunset Dr
- 2001 E Sunset Dr
- 3408-3412 Northwest Ave
- 4226-4268 Cameo Ln
- 4233 Traverse Dr
- 2605 W Maplewood Ave
