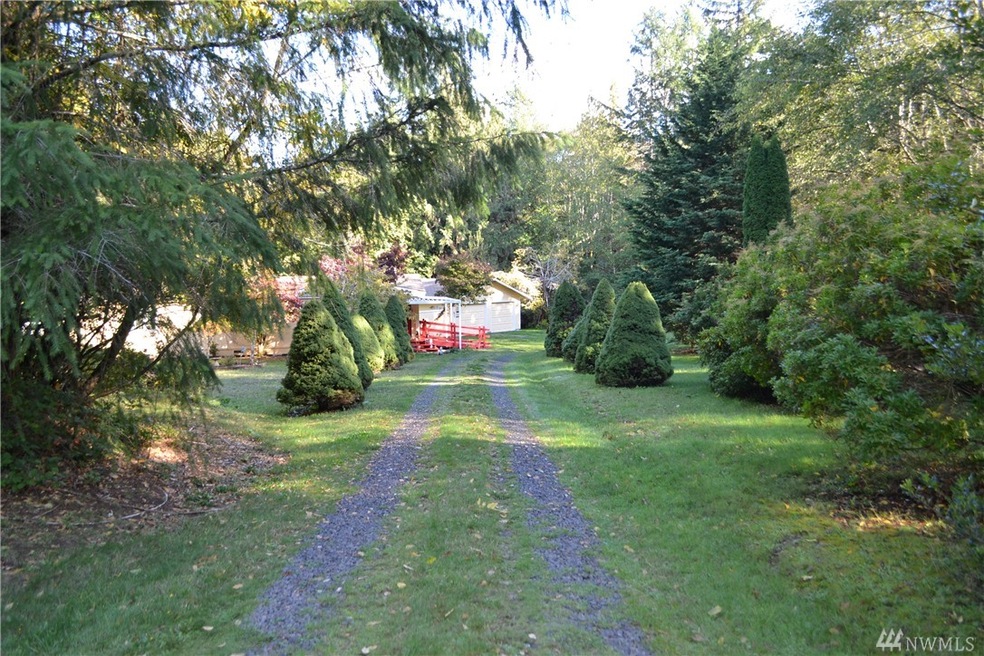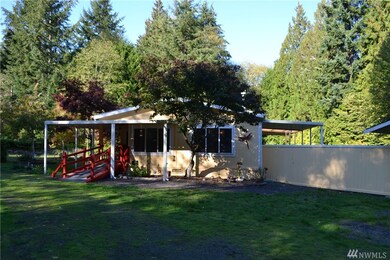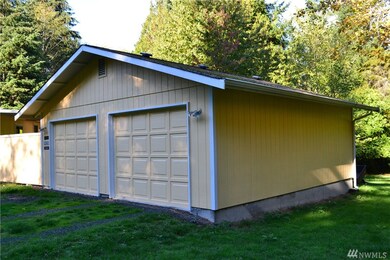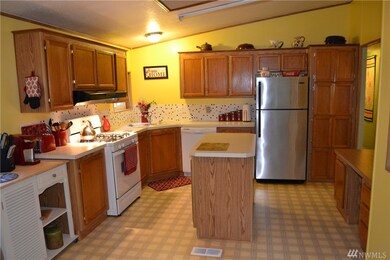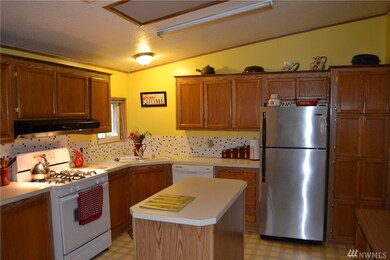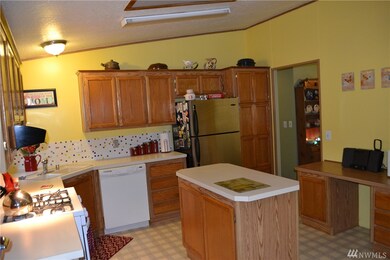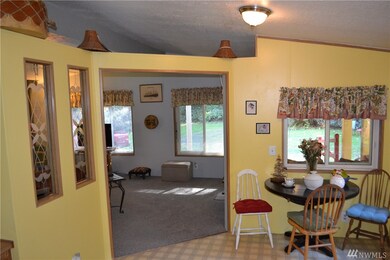
$235,000
- 2 Beds
- 2 Baths
- 1,400 Sq Ft
- 4 Christmas Tree Ln
- Shelton, WA
Charming 55+ Manufactured Home in Christmas Village! Enjoy easy living in this well-maintained 2-bedroom, 2-bath home with an open layout and versatile den—ideal for an office, hobby room, or guest space. Vaulted ceilings, skylights, and newer appliances create a bright, inviting feel. Relax year-round on the spacious covered back porch, with a welcoming covered front entry. The oversized garage
Susan Garrick RE/MAX Top Executives
