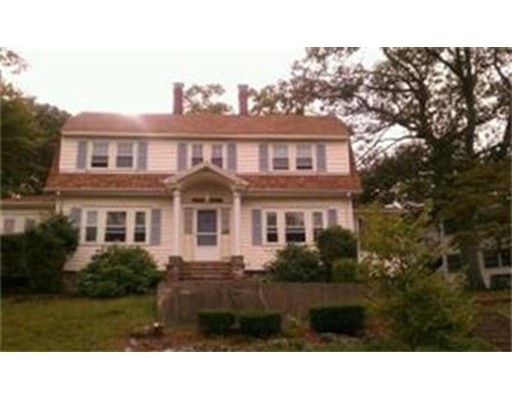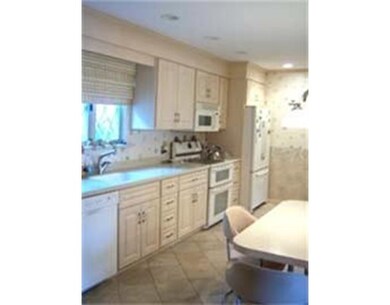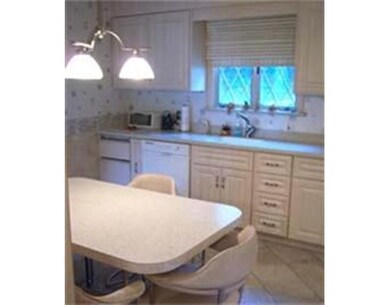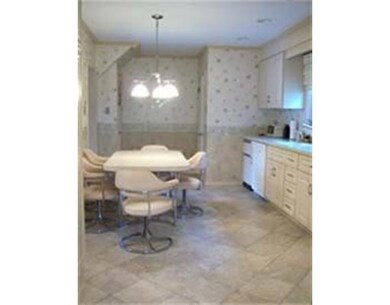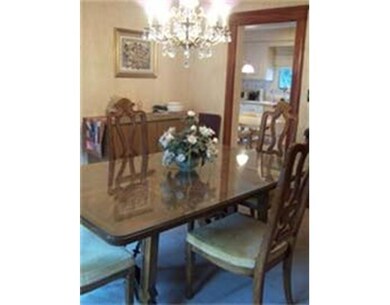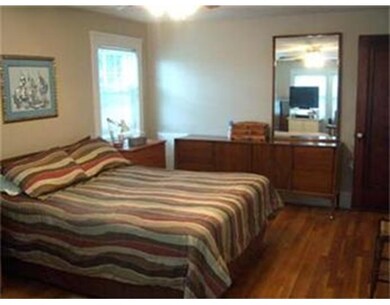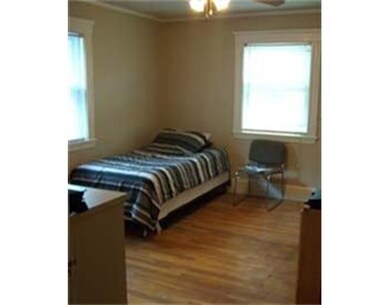
570 Fellsway E Malden, MA 02148
Upper Highlands NeighborhoodAbout This Home
As of May 2021PRIME LOCATION!! Malden/Medford Line. This classic 8rm, 3 Bbr 1.5 Bath colonial is sun filled with much original craftsmanship throughout! Tastefully updated includes spacious kitchen w/ an Abundance of Cabinetry and & Corian Counters, Newer Roof, Energy Efficient Gas Heating System & 200AMP Electric. Formal Dining to Entertain the Entire Crowd! Great Natural Gum Wood and Hardwood Floors Throughout! Many Built-ins, a Front to Back Fire-placed Living Room, W/U Attic and 2 Car Garage. Drive way goes from Fellsway to McCormick! Access can be made from either side. Showing start at first open house Sunday 5/15/16 from 11:30pm to 1:30pm
Home Details
Home Type
Single Family
Est. Annual Taxes
$96
Year Built
1924
Lot Details
0
Listing Details
- Lot Description: Paved Drive
- Property Type: Single Family
- Other Agent: 2.00
- Lead Paint: Unknown
- Special Features: None
- Property Sub Type: Detached
- Year Built: 1924
Interior Features
- Appliances: Range, Dishwasher, Disposal, Compactor
- Fireplaces: 1
- Has Basement: Yes
- Fireplaces: 1
- Number of Rooms: 8
- Amenities: Public Transportation, Shopping, Park, Medical Facility, Highway Access
- Electric: 200 Amps
- Flooring: Wood, Tile, Wall to Wall Carpet
- Insulation: Mixed
- Interior Amenities: Walk-up Attic
- Basement: Partial
- Bedroom 2: Second Floor, 13X11
- Bedroom 3: Second Floor, 13X10
- Bathroom #1: First Floor
- Bathroom #2: Second Floor
- Kitchen: First Floor, 17X11
- Living Room: First Floor, 14X23
- Master Bedroom: Second Floor, 18X12
- Master Bedroom Description: Ceiling Fan(s), Flooring - Wall to Wall Carpet
- Dining Room: First Floor, 12X14
- Oth1 Room Name: Den
- Oth1 Dimen: 15X10
- Oth1 Dscrp: Ceiling Fan(s)
Exterior Features
- Roof: Asphalt/Fiberglass Shingles
- Construction: Frame
- Exterior: Vinyl
- Exterior Features: Porch, Deck, Storage Shed
- Foundation: Fieldstone
Garage/Parking
- Garage Parking: Detached, Garage Door Opener, Work Area
- Garage Spaces: 2
- Parking: Off-Street, Tandem, Paved Driveway
- Parking Spaces: 10
Utilities
- Heating: Hot Water Radiators, Gas
- Hot Water: Natural Gas
- Utility Connections: for Gas Range, for Gas Oven, for Gas Dryer, Washer Hookup
- Sewer: City/Town Sewer
- Water: City/Town Water
Lot Info
- Zoning: Res
Multi Family
- Foundation: uknown
Ownership History
Purchase Details
Home Financials for this Owner
Home Financials are based on the most recent Mortgage that was taken out on this home.Purchase Details
Home Financials for this Owner
Home Financials are based on the most recent Mortgage that was taken out on this home.Purchase Details
Similar Homes in Malden, MA
Home Values in the Area
Average Home Value in this Area
Purchase History
| Date | Type | Sale Price | Title Company |
|---|---|---|---|
| Not Resolvable | $735,000 | None Available | |
| Not Resolvable | $418,000 | -- | |
| Deed | -- | -- |
Mortgage History
| Date | Status | Loan Amount | Loan Type |
|---|---|---|---|
| Previous Owner | $334,400 | New Conventional | |
| Previous Owner | $487,500 | Reverse Mortgage Home Equity Conversion Mortgage | |
| Previous Owner | $181,650 | No Value Available | |
| Previous Owner | $40,000 | No Value Available |
Property History
| Date | Event | Price | Change | Sq Ft Price |
|---|---|---|---|---|
| 05/28/2021 05/28/21 | Sold | $730,000 | +4.3% | $387 / Sq Ft |
| 04/13/2021 04/13/21 | Pending | -- | -- | -- |
| 04/08/2021 04/08/21 | For Sale | $699,900 | +67.4% | $371 / Sq Ft |
| 08/01/2016 08/01/16 | Sold | $418,000 | -7.1% | $221 / Sq Ft |
| 05/23/2016 05/23/16 | Pending | -- | -- | -- |
| 05/12/2016 05/12/16 | For Sale | $449,900 | -- | $238 / Sq Ft |
Tax History Compared to Growth
Tax History
| Year | Tax Paid | Tax Assessment Tax Assessment Total Assessment is a certain percentage of the fair market value that is determined by local assessors to be the total taxable value of land and additions on the property. | Land | Improvement |
|---|---|---|---|---|
| 2025 | $96 | $845,900 | $407,700 | $438,200 |
| 2024 | $9,149 | $782,600 | $379,000 | $403,600 |
| 2023 | $8,841 | $725,300 | $345,000 | $380,300 |
| 2022 | $8,508 | $688,900 | $318,900 | $370,000 |
| 2021 | $7,381 | $600,600 | $299,500 | $301,100 |
| 2020 | $7,295 | $576,700 | $285,400 | $291,300 |
| 2019 | $6,842 | $515,600 | $271,800 | $243,800 |
| 2018 | $6,280 | $445,700 | $211,700 | $234,000 |
| 2017 | $6,223 | $439,200 | $211,700 | $227,500 |
| 2016 | $5,955 | $392,800 | $188,200 | $204,600 |
| 2015 | $6,078 | $386,400 | $178,800 | $207,600 |
| 2014 | $6,000 | $372,700 | $178,800 | $193,900 |
Agents Affiliated with this Home
-
Kathleen Lau

Seller's Agent in 2021
Kathleen Lau
Kathleen Lau Realty, LLC
(617) 842-1314
1 in this area
57 Total Sales
-
David Ladner

Buyer's Agent in 2021
David Ladner
RE/MAX
10 in this area
312 Total Sales
-
Lucia Ponte

Seller's Agent in 2016
Lucia Ponte
Trinity Real Estate
(781) 883-8130
63 Total Sales
-
Phong Hoang

Buyer's Agent in 2016
Phong Hoang
RE/MAX
(781) 888-2225
1 in this area
27 Total Sales
Map
Source: MLS Property Information Network (MLS PIN)
MLS Number: 72004583
APN: MALD-000002-000014-000414
- 566 Fellsway E
- 76 Woodland Rd
- 57 Maurice St
- 124 Bower St
- 256 Summer St
- 21 Greystone Rd Unit 2
- 311-313 Clifton St
- 44 Clematis Rd
- 0 E Border Cir
- 63 Doonan St
- 954 Highland Ave
- 108 Maple St Unit 6
- 33 Prospect St
- 29 Lincoln St
- 8 Cliffside Terrace
- 18 Ames St
- 20 Washington Place
- 41 Mountain Ave
- 18-20 Wedgemere Rd
- 77 Rock Glen Rd
