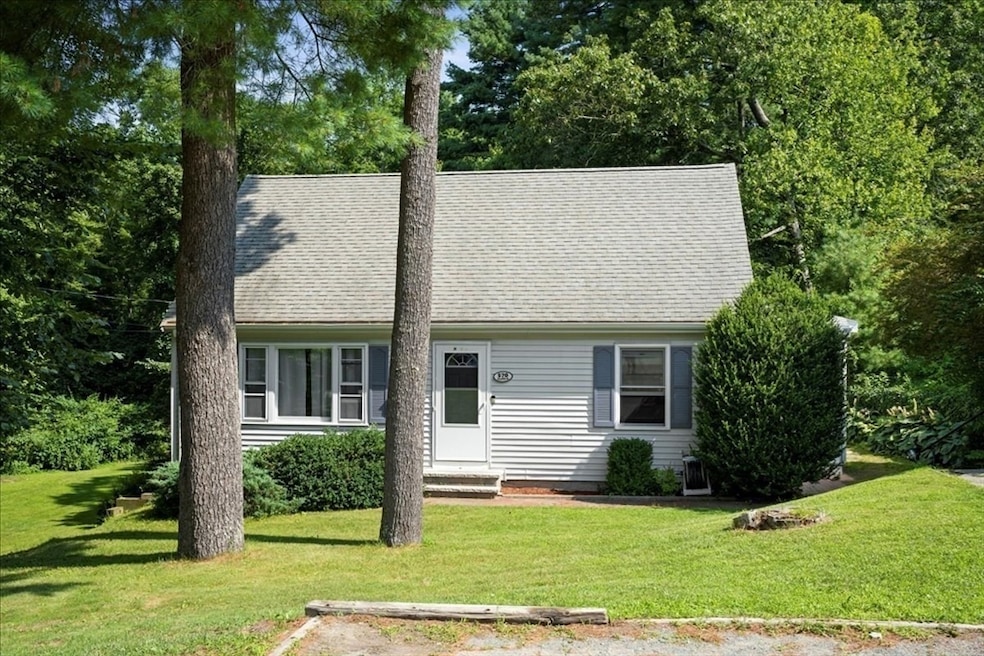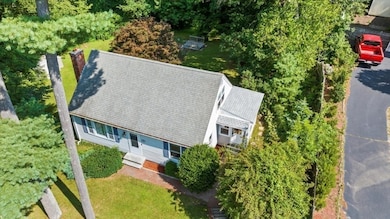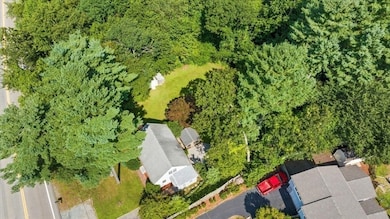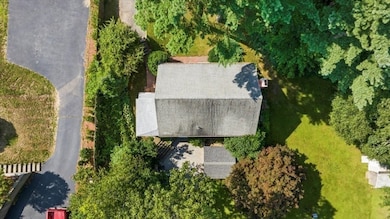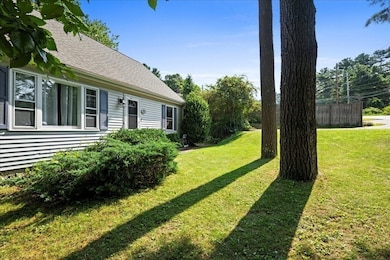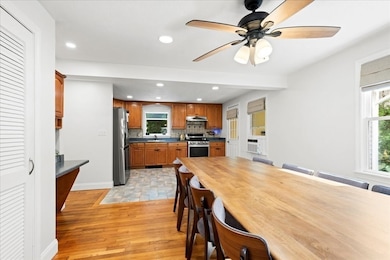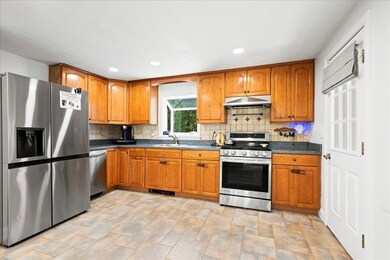570 Franklin St Wrentham, MA 02093
Estimated payment $3,762/month
Highlights
- Cape Cod Architecture
- Wood Flooring
- No HOA
- Delaney Elementary School Rated A
- 1 Fireplace
- Cooling System Mounted In Outer Wall Opening
About This Home
Discover the charm of 570 Franklin, Wrentham, MA, a single-family residence nestled in a serene corner of the state, presenting a unique opportunity to create lasting memories. The residence features three bedrooms, providing comfortable accommodations for rest and relaxation. The layout offers a practical arrangement of space, conducive to both private moments and shared experiences. A single full bathroom serves the home, designed for functionality and ease of use. With 1061 square feet of living area, the property allows for comfortable daily living. The expansive 33541 square foot lot provides ample outdoor space, presenting opportunities for gardening and recreation. Built in 1975, this home carries a sense of established character, ready for a new chapter. This property offers a canvas for creating your ideal home environment.
Home Details
Home Type
- Single Family
Est. Annual Taxes
- $5,693
Year Built
- Built in 1975
Lot Details
- 0.77 Acre Lot
- Property is zoned R-30
Home Design
- Cape Cod Architecture
- Block Foundation
- Asphalt Roof
Interior Spaces
- 1,061 Sq Ft Home
- 1 Fireplace
- Unfinished Basement
- Basement Fills Entire Space Under The House
- Electric Dryer Hookup
Kitchen
- Microwave
- Dishwasher
Flooring
- Wood
- Tile
- Vinyl
Bedrooms and Bathrooms
- 3 Bedrooms
- 1 Full Bathroom
Parking
- 3 Car Parking Spaces
- Driveway
- Paved Parking
- Open Parking
Utilities
- Cooling System Mounted In Outer Wall Opening
- 1 Cooling Zone
- 1 Heating Zone
- Heating System Uses Oil
- Hot Water Heating System
- Electric Water Heater
- Private Sewer
Community Details
- No Home Owners Association
Listing and Financial Details
- Legal Lot and Block 06 / 06
- Assessor Parcel Number 3503572
Map
Home Values in the Area
Average Home Value in this Area
Tax History
| Year | Tax Paid | Tax Assessment Tax Assessment Total Assessment is a certain percentage of the fair market value that is determined by local assessors to be the total taxable value of land and additions on the property. | Land | Improvement |
|---|---|---|---|---|
| 2025 | $5,693 | $491,200 | $277,300 | $213,900 |
| 2024 | $5,477 | $456,400 | $277,300 | $179,100 |
| 2023 | $4,948 | $392,100 | $242,900 | $149,200 |
| 2022 | $5,084 | $371,900 | $248,200 | $123,700 |
| 2021 | $4,763 | $338,500 | $220,900 | $117,600 |
| 2020 | $4,121 | $289,200 | $168,600 | $120,600 |
| 2019 | $3,884 | $275,100 | $160,600 | $114,500 |
| 2018 | $4,077 | $286,300 | $160,800 | $125,500 |
| 2017 | $3,845 | $269,800 | $157,700 | $112,100 |
| 2016 | $3,757 | $263,100 | $153,100 | $110,000 |
| 2015 | $3,667 | $244,800 | $147,200 | $97,600 |
| 2014 | $3,606 | $235,500 | $141,600 | $93,900 |
Property History
| Date | Event | Price | List to Sale | Price per Sq Ft | Prior Sale |
|---|---|---|---|---|---|
| 08/06/2025 08/06/25 | For Sale | $625,000 | +17.9% | $589 / Sq Ft | |
| 06/15/2023 06/15/23 | Sold | $530,000 | +10.6% | $500 / Sq Ft | View Prior Sale |
| 04/24/2023 04/24/23 | Pending | -- | -- | -- | |
| 04/20/2023 04/20/23 | For Sale | $479,000 | -- | $451 / Sq Ft |
Purchase History
| Date | Type | Sale Price | Title Company |
|---|---|---|---|
| Deed | $135,800 | -- |
Mortgage History
| Date | Status | Loan Amount | Loan Type |
|---|---|---|---|
| Open | $231,000 | No Value Available | |
| Closed | $200,000 | No Value Available | |
| Closed | $10,000 | No Value Available |
Source: MLS Property Information Network (MLS PIN)
MLS Number: 73414239
APN: WREN-000010K-000006-000006
- 131 Creek St Unit 7
- 50 Reed Fulton Ave Unit Lot 61
- 10 Nature View Dr
- 15 Nature View Dr
- 12 Earle Stewart Ln
- Lot 3 - 14 Earle Stewart Ln
- Lot 1 - Blueberry 2 Car Plan at King Philip Estates
- Lot 8 - Blueberry 2 Car Plan at King Philip Estates
- Lot 6 - Blueberry 3 Car Plan at King Philip Estates
- Lot 2 - Camden 2 Car Plan at King Philip Estates
- Lot 7 - Cedar Plan at King Philip Estates
- Lot 4 - Hemingway 2 Car Plan at King Philip Estates
- Lot 3 - Blueberry 2 Car Plan at King Philip Estates
- 45 Joshua Rd
- 246 Forest Grove Ave
- 270 Dedham St
- 1 Lorraine Metcalf Dr
- 12 Waites Crossing Way
- 319 Taunton St
- 45 King St
- 656 Franklin St
- 5 Eagle Brook Blvd Unit 125
- 5 Eagle Brook Blvd Unit 95
- 147 Creek St
- 1-8 Gatehouse Ln
- 4 West St Unit 6
- 300 Glen Meadow Rd
- 330 E Central St
- 12 Uncas Ave Unit 11
- 176 North St Unit Beautiful 850 sf studio
- 23 Ames Ave Unit A
- 139 E Central St Unit 2
- 10 Independence Way
- 117 Dean Ave
- 37 Winter St Unit 3
- 835 Upper Union St
- 28 Church Ave Unit 2
- 125 Main St Unit 1
- 50 Ledgeview Way
- 95 Foxboro Rd Unit 95 Foxboro Rd Unit 2
