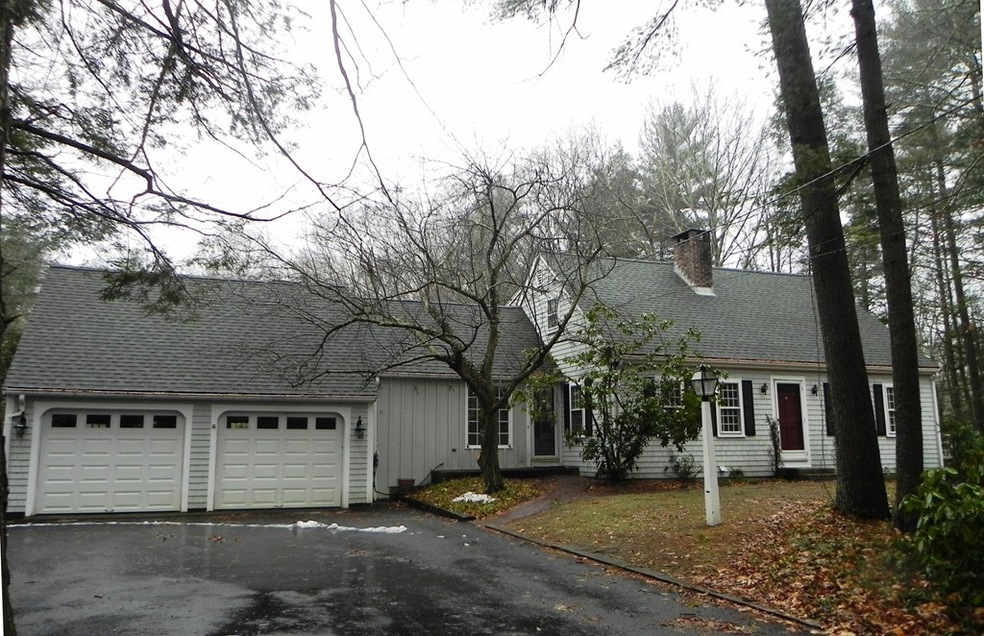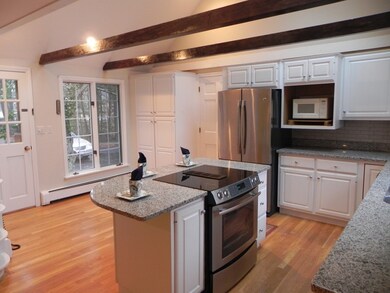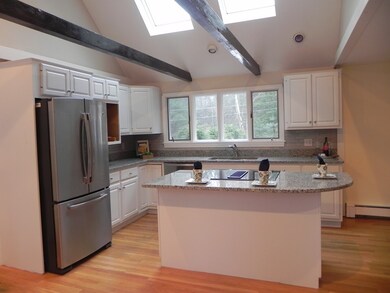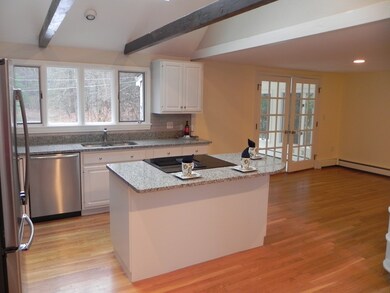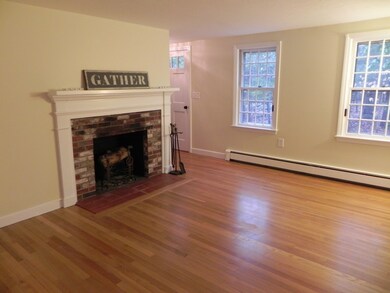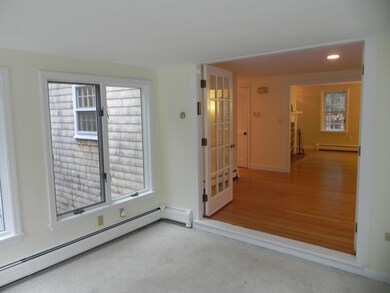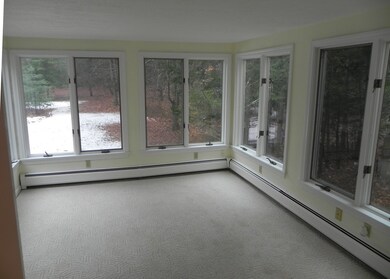
570 Grove St Norwell, MA 02061
Highlights
- Horses Allowed On Property
- In Ground Pool
- Wood Flooring
- Grace Farrar Cole Elementary School Rated A-
- Deck
About This Home
As of October 2024Open House Cancelled Feb 11....Nestled into 5.5 acres of beautiful land this expanded cape built by Skip Joseph is sure to charm you. The open and spacious floor plan plus beautiful grounds make this home perfect for entertaining and many recent updates have been completed. Freshly painted throughout, this home offers a cathedral ceiling and skylights in the sunny white kitchen with granite countertops and stainless appliances. Off the kitchen, double French doors open into a warm and inviting sunroom overlooking the in-ground pool and rear grounds. This home also boasts 2 new completely updated bathrooms, new roof, and new rear shingles. The front to back living room features custom built in cabinetry and French doors to a secluded deck. 3 freshly carpeted bedrooms on the second floor plus a 4th bedroom, office or guest suite over the 2 car attached garage.This unique and comfortable property offers modern comforts and a beautiful setting surrounded by conservation land
Last Agent to Sell the Property
Coldwell Banker Realty - Norwell - Hanover Regional Office Listed on: 01/24/2018

Home Details
Home Type
- Single Family
Est. Annual Taxes
- $11,171
Year Built
- Built in 1971
Parking
- 2 Car Garage
Kitchen
- Range
- Dishwasher
Flooring
- Wood
- Wall to Wall Carpet
- Tile
Outdoor Features
- In Ground Pool
- Deck
Utilities
- Window Unit Cooling System
- Hot Water Baseboard Heater
- Heating System Uses Oil
- Oil Water Heater
- Private Sewer
- Cable TV Available
Additional Features
- Year Round Access
- Horses Allowed On Property
- Basement
Listing and Financial Details
- Assessor Parcel Number M:00036 B:0000 L:004
Ownership History
Purchase Details
Home Financials for this Owner
Home Financials are based on the most recent Mortgage that was taken out on this home.Purchase Details
Similar Homes in Norwell, MA
Home Values in the Area
Average Home Value in this Area
Purchase History
| Date | Type | Sale Price | Title Company |
|---|---|---|---|
| Not Resolvable | $580,000 | -- | |
| Deed | $270,000 | -- | |
| Deed | $270,000 | -- |
Mortgage History
| Date | Status | Loan Amount | Loan Type |
|---|---|---|---|
| Open | $928,000 | Purchase Money Mortgage | |
| Closed | $928,000 | Purchase Money Mortgage | |
| Closed | $200,000 | Credit Line Revolving | |
| Closed | $482,000 | Stand Alone Refi Refinance Of Original Loan | |
| Closed | $493,000 | New Conventional | |
| Previous Owner | $73,000 | No Value Available |
Property History
| Date | Event | Price | Change | Sq Ft Price |
|---|---|---|---|---|
| 10/29/2024 10/29/24 | Sold | $995,000 | 0.0% | $356 / Sq Ft |
| 09/22/2024 09/22/24 | Pending | -- | -- | -- |
| 09/18/2024 09/18/24 | For Sale | $995,000 | +71.6% | $356 / Sq Ft |
| 03/23/2018 03/23/18 | Sold | $580,000 | -2.5% | $252 / Sq Ft |
| 02/07/2018 02/07/18 | Pending | -- | -- | -- |
| 01/24/2018 01/24/18 | For Sale | $595,000 | -- | $259 / Sq Ft |
Tax History Compared to Growth
Tax History
| Year | Tax Paid | Tax Assessment Tax Assessment Total Assessment is a certain percentage of the fair market value that is determined by local assessors to be the total taxable value of land and additions on the property. | Land | Improvement |
|---|---|---|---|---|
| 2025 | $11,171 | $854,700 | $399,300 | $455,400 |
| 2024 | $10,948 | $813,400 | $397,900 | $415,500 |
| 2023 | $10,599 | $693,200 | $354,300 | $338,900 |
| 2022 | $9,741 | $586,100 | $284,600 | $301,500 |
| 2021 | $10,150 | $599,200 | $297,700 | $301,500 |
| 2020 | $9,689 | $582,600 | $297,700 | $284,900 |
| 2019 | $9,456 | $576,600 | $291,700 | $284,900 |
| 2018 | $9,337 | $571,400 | $297,700 | $273,700 |
| 2017 | $8,751 | $532,000 | $297,700 | $234,300 |
| 2016 | $8,707 | $527,700 | $297,700 | $230,000 |
| 2015 | $8,245 | $499,700 | $297,700 | $202,000 |
| 2014 | $7,756 | $473,800 | $279,200 | $194,600 |
Agents Affiliated with this Home
-
Poppy Troupe

Seller's Agent in 2024
Poppy Troupe
Coldwell Banker Realty - Norwell - Hanover Regional Office
(617) 285-5684
123 in this area
237 Total Sales
-
Nancy Kleber

Seller's Agent in 2018
Nancy Kleber
Coldwell Banker Realty - Norwell - Hanover Regional Office
(781) 718-4468
8 in this area
45 Total Sales
Map
Source: MLS Property Information Network (MLS PIN)
MLS Number: 72273708
APN: NORW-000036-000000-000004
- 731 Grove St
- 433 Grove St
- Lot 26 Webster Farm Way
- Lot 4 Webster Farm Way
- Lot 24 Webster Farm Way
- Lot 22 Webster Farm Way
- Lot 1 Webster Farm Way
- 0 Mount Blue St
- 21 Norwell Ave
- 225 Prospect St
- 179 Lincoln St
- 529 Mount Blue St
- 251 Prospect St
- 58 Mount Hope St
- 27 Henrys Ln
- 123 Norwell Ave
- 127 Main St
- 7 Assinippi Ave Unit 207
- 0 Mt Blue Unit 73374335
- 479 Clapp Brook Rd
