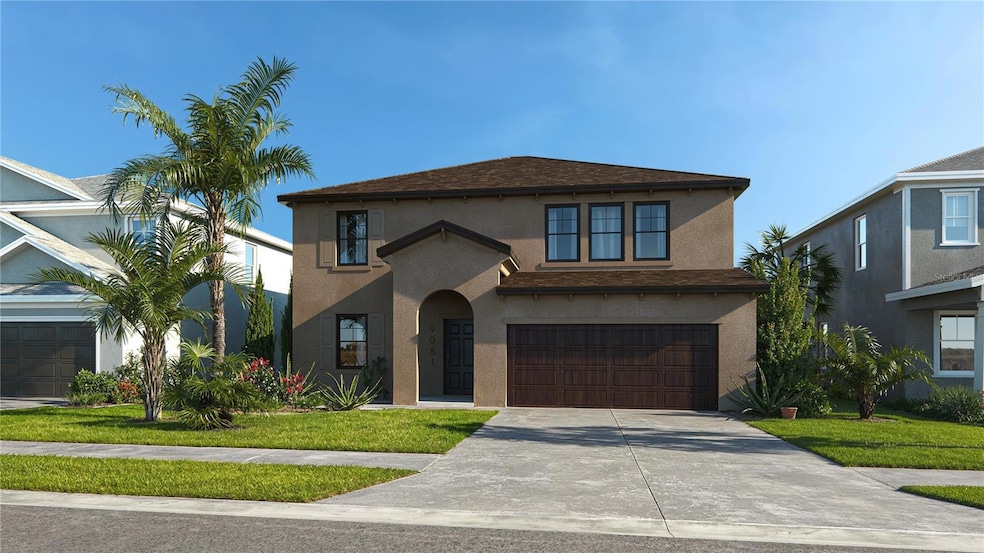570 Hillshire Place Spring Hill, FL 34609
Estimated payment $2,237/month
Highlights
- Fitness Center
- View of Trees or Woods
- Mediterranean Architecture
- Under Construction
- Clubhouse
- Loft
About This Home
Under Construction. With light-filled living spaces and intentional design, the Bedford offers 4 bedrooms, 3 baths, and a two-story layout that lives easy for growing families. This homes exterior is of Spanish architecture and incorporates a modern feel. These features create a textured, ageless quality that communicates authenticity, taste, and comfort. The open-concept design invites connection—whether it’s weekday dinners or weekend hosting. The kitchen features open sightlines to the living and dining areas, a walk-in pantry, and generous workspace for everything from coffee mornings to holiday spreads. A dedicated garage entry helps keep things organized from the moment you come home. Upstairs, a spacious loft gives everyone room to spread out, while the primary suite offers quiet comfort with a walk-in closet, a private bath, and large walk-in closet.
Listing Agent
BERKSHIRE HATHAWAY HOMESERVICE Brokerage Phone: 941-907-2000 License #3491292 Listed on: 11/21/2025

Home Details
Home Type
- Single Family
Est. Annual Taxes
- $184
Year Built
- Built in 2025 | Under Construction
Lot Details
- 6,750 Sq Ft Lot
- Lot Dimensions are 50x135
- West Facing Home
- Landscaped with Trees
HOA Fees
- $67 Monthly HOA Fees
Parking
- 2 Car Attached Garage
Home Design
- Home is estimated to be completed on 5/30/26
- Mediterranean Architecture
- Entry on the 2nd floor
- Slab Foundation
- Frame Construction
- Shingle Roof
- Block Exterior
Interior Spaces
- 2,696 Sq Ft Home
- 2-Story Property
- Double Pane Windows
- Low Emissivity Windows
- Sliding Doors
- Living Room
- Dining Room
- Loft
- Views of Woods
Kitchen
- Walk-In Pantry
- Range with Range Hood
- Recirculated Exhaust Fan
- Microwave
- Dishwasher
- Disposal
Flooring
- Carpet
- Ceramic Tile
Bedrooms and Bathrooms
- 4 Bedrooms
- 3 Full Bathrooms
Laundry
- Laundry Room
- Washer and Electric Dryer Hookup
Home Security
- Fire and Smoke Detector
- In Wall Pest System
- Pest Guard System
Eco-Friendly Details
- Moisture Control
- Ventilation
- Air Filters MERV Rating 10+
- Integrated Pest Management
- HVAC Cartridge or Media Filter
- HVAC Filter MERV Rating 8+
- Energy-Efficient Hot Water Distribution
- Reclaimed Water Irrigation System
Outdoor Features
- Covered Patio or Porch
- Exterior Lighting
Utilities
- Central Heating and Cooling System
- Humidity Control
- Thermostat
- Electric Water Heater
- High Speed Internet
- Cable TV Available
Listing and Financial Details
- Home warranty included in the sale of the property
- Tax Lot 186
- Assessor Parcel Number R33-223-18-1386-0000-1860
Community Details
Overview
- Inframark James Amrhier Association, Phone Number (813) 697-2998
- Built by IH Central Florida LLC
- Avalon West Subdivision, Bedford Floorplan
Amenities
- Clubhouse
- Community Mailbox
Recreation
- Community Playground
- Fitness Center
- Community Pool
Map
Home Values in the Area
Average Home Value in this Area
Tax History
| Year | Tax Paid | Tax Assessment Tax Assessment Total Assessment is a certain percentage of the fair market value that is determined by local assessors to be the total taxable value of land and additions on the property. | Land | Improvement |
|---|---|---|---|---|
| 2024 | -- | -- | -- | -- |
Property History
| Date | Event | Price | List to Sale | Price per Sq Ft |
|---|---|---|---|---|
| 11/21/2025 11/21/25 | For Sale | $408,119 | -- | $151 / Sq Ft |
Purchase History
| Date | Type | Sale Price | Title Company |
|---|---|---|---|
| Special Warranty Deed | $1,237,500 | None Listed On Document |
Source: Stellar MLS
MLS Number: A4672930
APN: R33-223-18-1386-0000-1860
- 365 Hillshire Place
- 560 Hillshire Place
- 372 Hillshire Place
- 384 Hillshire Place
- 412 Hillshire Place
- Laguna Plan at Avalon West
- Magnolia Plan at Avalon West
- Lorimer Plan at Avalon West
- Plan 404 at Avalon West
- Monterey Plan at Avalon West
- Hazel Plan at Avalon West
- Bedford Plan at Avalon West
- 608 Hillshire Place
- 220 Hillshire Place
- 550 Hillshire Place
- 595 Hillshire Place
- 585 Hillshire Place
- 278 Hillshire Place
- 362 Hillshire Place
- 138 Northbank Ln
- 241 Argyll Dr
- 184 Fairmont Dr
- 571 Old Windsor Way
- 1067 Aladdin Rd
- 868 Old Windsor Way
- 18321 Edgewood Dr
- 291 Rain Lily Ave
- 111 Rain Lily Ave
- 11447 Lavender Loop
- 86 Rose Bud Ln
- 13411 Whitmarsh St
- 277 Coast Dr
- 1290 Godfrey Ave
- 14227 Wake Robin Dr
- 13517 Coronado Dr
- 286 Cherry Birch Ln
- 692 Sea Holly Dr
- 15592 Enclave Way
- 1502 Diane St
- 2284 Champlain Ave
