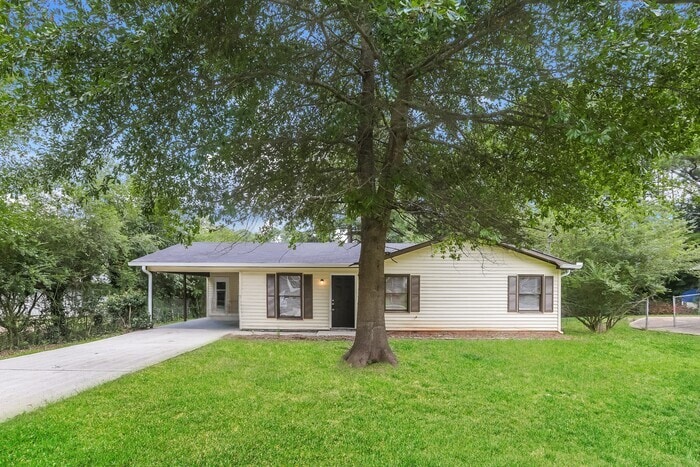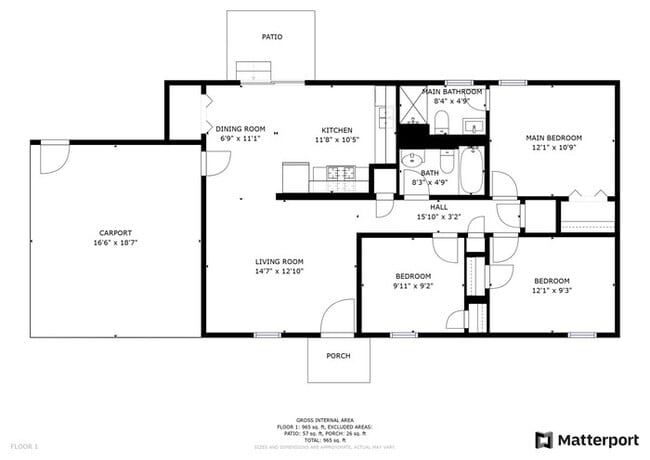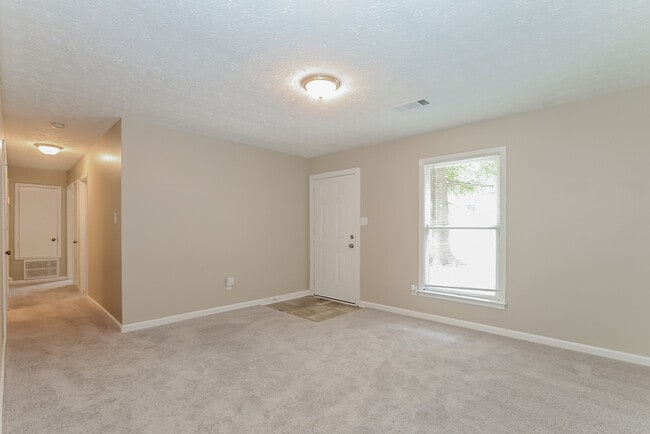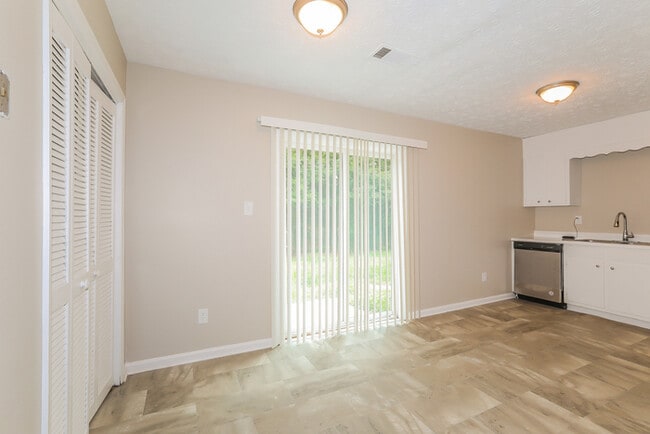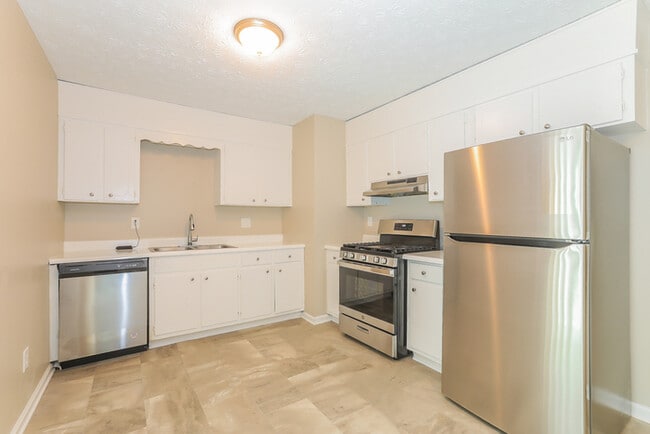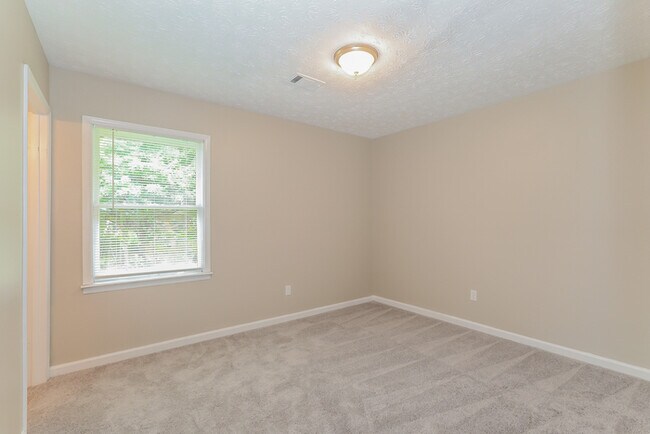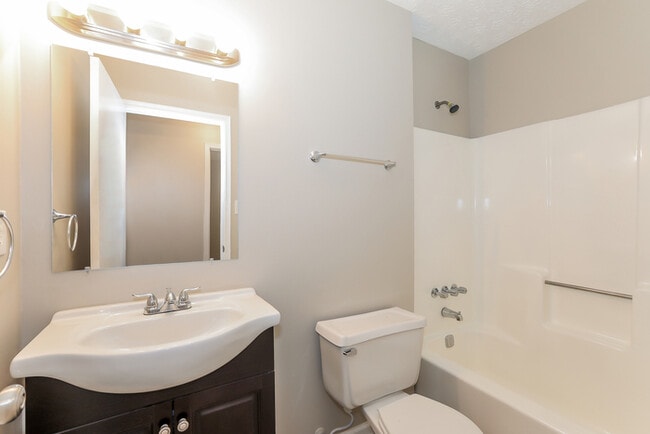570 Lakeridge Cir SE Conyers, GA 30094
About This Home
COMING SOON
This home is coming soon. Please check to see the estimated availability date.
Monthly Recurring Fees:
$25.00 - Smart Home
$10.95 - Utility Management
Maymont Homes is committed to clear and upfront pricing. In addition to the advertised rent, residents may have monthly fees, including a $10.95 utility management fee, a $25.00 wastewater fee for homes on septic systems, and an amenity fee for homes with smart home technology, valet trash, or other community amenities. This does not include utilities or optional fees, including but not limited to pet fees and renter’s insurance.
Welcome to this charming 3-bedroom, 2-bath single-story home in Conyers, GA. Featuring an attached carport and a spacious front and backyard, this home offers both comfort and convenience in a peaceful setting.
Step inside to a welcoming living room with cozy carpeting and plenty of space to make yourself at home. The kitchen includes hard-surface flooring, crisp white cabinetry, and a full set of appliances, making it both functional and inviting for everyday use.
All three bedrooms are located on one side of the home, each featuring soft carpeting for comfort. The primary suite includes an ensuite bathroom with a standing shower, while the hall bathroom features a traditional tub and shower combination.
Outside, you’ll find a large front yard and a generous backyard, offering ample room for outdoor relaxation, gardening, or entertaining.
Conveniently located just 30 minutes from downtown Atlanta, this home provides easy access to city amenities while maintaining the quiet charm of suburban living.
This Conyers home blends a practical layout with timeless appeal, creating a warm and inviting place to call home.
*Maymont Homes provides residents with convenient solutions, including simplified utility billing and flexible rent payment options. Contact us for more details.
This information is deemed reliable, but not guaranteed. All measurements are approximate. Actual product and home specifications may vary in dimension or detail. Images are for representational purposes only. Some programs and services may not be available in all market areas.
Prices and availability are subject to change without notice. Advertised rent prices do not include the required application fee, the partially refundable reservation fee (due upon application approval), or the mandatory monthly utility management fee (in select market areas.) Residents must maintain renters insurance as specified in their lease. If third-party renters insurance is not provided, residents will be automatically enrolled in our Master Insurance Policy for a fee. Select homes may be located in communities that require a monthly fee for community-specific amenities or services.
For complete details, please contact a company leasing representative. Equal Housing Opportunity.
Estimated availability date is subject to change based on construction timelines and move-out confirmation.
Contact us to schedule a showing.

Map
- 2987 Landmark Dr SE
- 665 Huron Ct SE
- 3027 Lakeridge Dr SE
- 3021 Lakeridge Dr SE
- 3014 Lakeridge Dr SE
- 726 Shoreline Trail SE
- 549 Greenview Ave SE
- 2910 Stanton Rd SE
- 693 Deering Rd SE
- 3165 Goode Rd
- 2851 Stanton Rd SE
- 574 Almand Branch Rd SE Unit 1
- 812 Raintree Way SE
- 2923 Raintree Dr SE
- 820 Bridgewater Way SE
- 2924 Raintree Dr SE
- 1813 Holmsey Cir
- 2717 Stanton Woods Dr SE
- 832 Virginia Ct SE
- 2617 Laurel Woods Ln SE Unit 3
- 635 Lakeridge Cir SE
- 2974 Landmark Dr SE
- 3027 Lakeridge Dr SE
- 710 Bluebird Dr SE
- 630 Fern Terrace SE
- 2634 Laurel Woods Ln SE
- 916 Curry Cir SE
- 2856 Bay Leaf Dr SE Unit 1
- 925 Virginia Ct SE
- 3449 Creekwood Dr SE
- 2814 Bay Leaf Dr SE
- 3405 Creekwood Dr SE
- 883 Waterside Dr SE
- 1560 Pin Oak Ln SE
- 1651 Rolling Hills Trail SE
- 2633 Brittany Ct SE
- 2721 Harvest Dr SE
- 3488 Richmond Dr SE
- 1418 Fall River Dr
- 760 Sugar Hill Ln SE
